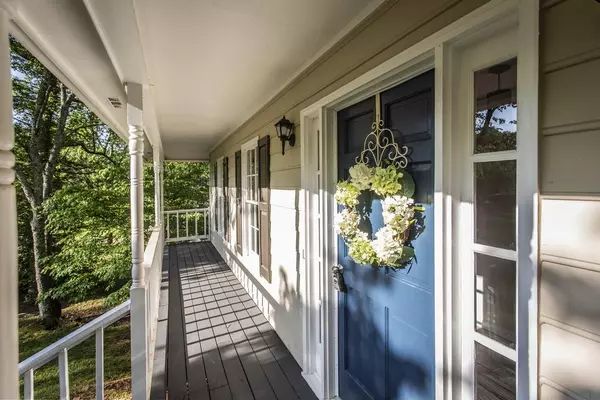$250,000
$250,000
For more information regarding the value of a property, please contact us for a free consultation.
4 Beds
3.5 Baths
2,300 SqFt
SOLD DATE : 06/17/2020
Key Details
Sold Price $250,000
Property Type Single Family Home
Sub Type Single Family Residence
Listing Status Sold
Purchase Type For Sale
Square Footage 2,300 sqft
Price per Sqft $108
Subdivision Arbor Forest
MLS Listing ID 6719992
Sold Date 06/17/20
Style Traditional
Bedrooms 4
Full Baths 3
Half Baths 1
Construction Status Resale
HOA Y/N No
Originating Board FMLS API
Year Built 1986
Tax Year 2019
Lot Size 0.342 Acres
Acres 0.3423
Property Description
This delightful home has been updated throughout with fresh paint and newer flooring. A classic rocking chair front porch welcomes guests into the foyer. The living room is bright with natural light and boasts a fireplace. The kitchen cabinetry has been painted white for an updated look to go with the stainless steel appliances. Both the counter bar and breakfast nook are great places for casual dining. A separate dining room offers a great place to entertain and host formal meals. A spacious screened in porch and deck with a retractable awning overlook the flat, fenced backyard. Upstairs, the master bedroom boasts an ensuite bath with a large, white double vanity, a separate shower, a tub and a gorgeous framed mirror to reflect the light of the newer light fixture. Two secondary bedrooms share a full bath in the hall. On the terrace level, a large bonus space could be used any way you like! The laundry room and a guest suite with a full bathroom round out the lower level. Located in the coveted Hillgrove High School district and only minutes from Kennesaw Mountain Park. Call today for a private in person or virtual tour!
Location
State GA
County Cobb
Area 73 - Cobb-West
Lake Name None
Rooms
Bedroom Description In-Law Floorplan, Other
Other Rooms None
Basement Bath/Stubbed, Daylight, Exterior Entry, Finished, Full, Interior Entry
Dining Room Separate Dining Room
Interior
Interior Features Entrance Foyer, Walk-In Closet(s)
Heating Natural Gas, Zoned
Cooling Ceiling Fan(s), Central Air, Zoned
Flooring Carpet, Hardwood
Fireplaces Number 1
Fireplaces Type Family Room, Gas Starter, Great Room, Masonry
Window Features None
Appliance Dishwasher, Disposal, Electric Range, Gas Water Heater
Laundry In Basement
Exterior
Exterior Feature Other, Private Front Entry, Private Rear Entry
Parking Features Attached, Garage Door Opener, Garage, Kitchen Level, Level Driveway, Garage Faces Side
Garage Spaces 2.0
Fence Fenced
Pool None
Community Features Pool
Utilities Available None
Waterfront Description None
View Other
Roof Type Composition
Street Surface Paved
Accessibility None
Handicap Access None
Porch Deck, Front Porch, Screened
Total Parking Spaces 2
Building
Lot Description Back Yard, Level, Sloped, Front Yard
Story Two
Sewer Public Sewer
Water Public
Architectural Style Traditional
Level or Stories Two
Structure Type Frame
New Construction No
Construction Status Resale
Schools
Elementary Schools Cheatham Hill
Middle Schools Lovinggood
High Schools Hillgrove
Others
Senior Community no
Restrictions false
Tax ID 19012000270
Special Listing Condition None
Read Less Info
Want to know what your home might be worth? Contact us for a FREE valuation!

Our team is ready to help you sell your home for the highest possible price ASAP

Bought with Keller Williams Realty Peachtree Rd.







