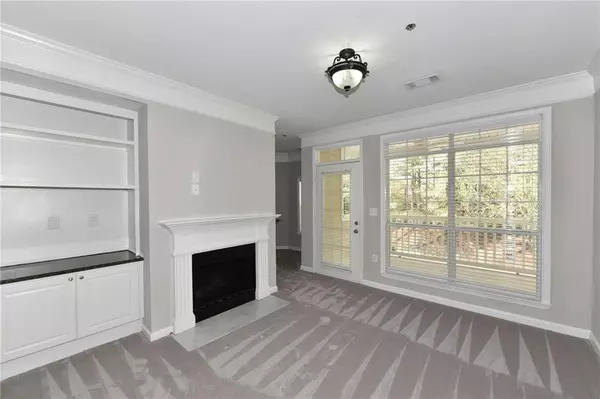$245,500
$241,500
1.7%For more information regarding the value of a property, please contact us for a free consultation.
3 Beds
2.5 Baths
2,338 SqFt
SOLD DATE : 01/30/2019
Key Details
Sold Price $245,500
Property Type Condo
Sub Type Condominium
Listing Status Sold
Purchase Type For Sale
Square Footage 2,338 sqft
Price per Sqft $105
Subdivision Villages Of Devinshire
MLS Listing ID 5989653
Sold Date 01/30/19
Style Mid-Rise (up to 5 stories), Traditional
Bedrooms 3
Full Baths 2
Half Baths 1
Construction Status Resale
HOA Fees $360
HOA Y/N Yes
Originating Board FMLS API
Year Built 1997
Available Date 2018-07-13
Annual Tax Amount $2,063
Tax Year 2016
Property Description
LARGEST FLOORPLAN! 3 BR, 2.5 BATH LUXURY CONDO W/ TWO CAR GARAGE IN PRESTIGIOUS GATED COMMUNITY. NEW CARPET, FRESH PAINT AND UPDATED LIGHT FIXTURES THRU OUT. KITCHEN UPDATED W/ GRANITE, TILE BACK SPLASH & STAINLESS STEEL RANGE/MICROWAVE/DISHWASHER.LIVING ROOM W/FIREPLACE AND COMPUTER NOOK OVERLOOKS COVERED DECK.SEPARATE DINING ROOM AND FAMILY ROOM. UPPER LEVEL HAS HUGE MASTER SUITE W/LARGE MASTER BATH; TWO ADDITIONAL BEDROOMS, FULL BATH AND AMPLE STORAGE SPACE. WITH IN WALKING DISTANCE OR SHORT DRIVE TO MARTA, SHOPPING, RESTAURANTS, PARKS, TECH CORRIDOR & AVALON.
Location
State GA
County Fulton
Area 13 - Fulton North
Lake Name None
Rooms
Bedroom Description Split Bedroom Plan
Other Rooms None
Basement None
Dining Room Separate Dining Room
Interior
Interior Features Double Vanity, Entrance Foyer, High Ceilings 9 ft Main, High Ceilings 9 ft Upper, High Speed Internet, Tray Ceiling(s), Walk-In Closet(s)
Heating Electric, Heat Pump, Zoned
Cooling Heat Pump, Zoned
Flooring Carpet
Fireplaces Number 1
Fireplaces Type Living Room
Window Features Insulated Windows
Appliance Dishwasher, Disposal, Electric Range, Electric Water Heater, Microwave, Refrigerator
Laundry In Kitchen, Main Level
Exterior
Exterior Feature Balcony
Parking Features Garage, Garage Door Opener
Garage Spaces 2.0
Fence None
Pool None
Community Features Clubhouse, Dog Park, Gated, Homeowners Assoc, Near Marta, Near Shopping, Pool, Public Transportation, Tennis Court(s)
Utilities Available Cable Available
Roof Type Composition
Accessibility None
Handicap Access None
Porch Deck
Total Parking Spaces 2
Building
Lot Description Landscaped
Story Three Or More
Architectural Style Mid-Rise (up to 5 stories), Traditional
Level or Stories Three Or More
Structure Type Cement Siding
New Construction No
Construction Status Resale
Schools
Elementary Schools Manning Oaks
Middle Schools Hopewell
High Schools Alpharetta
Others
HOA Fee Include Maintenance Structure, Maintenance Grounds, Pest Control, Reserve Fund, Termite, Trash
Senior Community no
Restrictions true
Tax ID 22 543010431701
Ownership Condominium
Financing no
Special Listing Condition None
Read Less Info
Want to know what your home might be worth? Contact us for a FREE valuation!

Our team is ready to help you sell your home for the highest possible price ASAP

Bought with Ansley Atlanta Real Estate, LLC.







