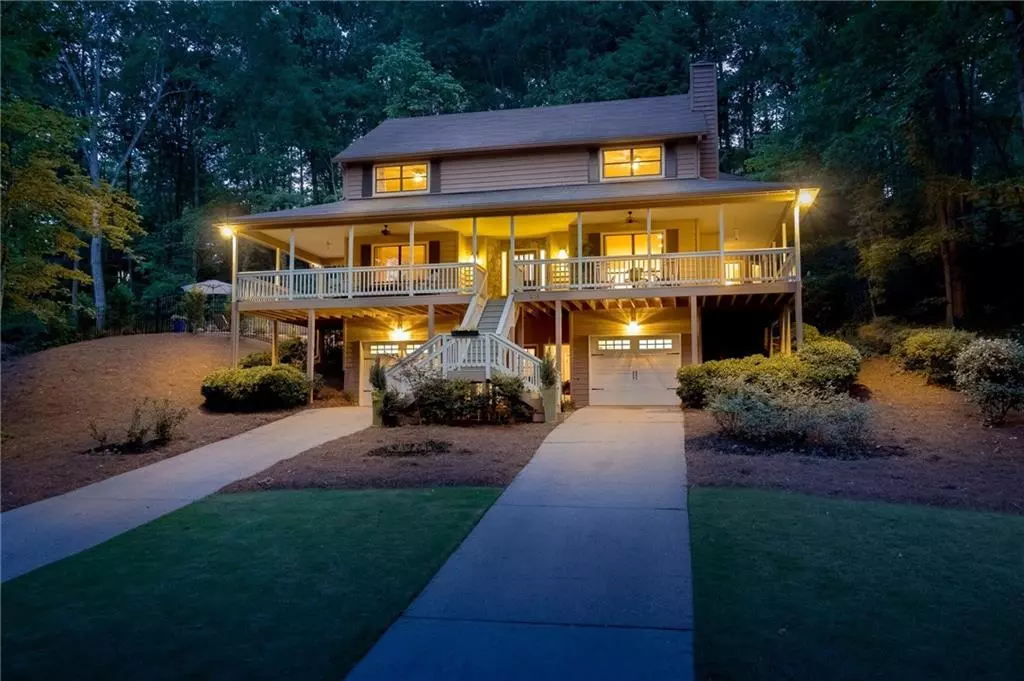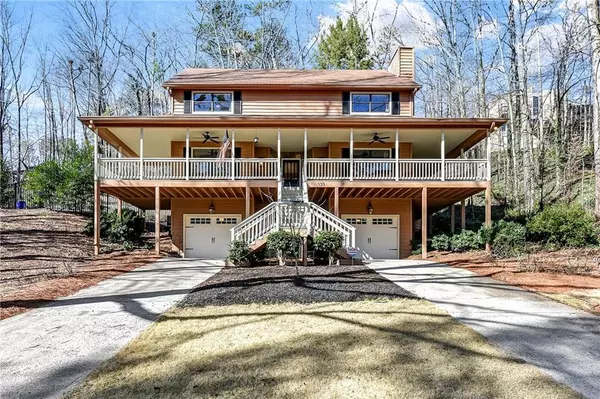$479,000
$479,000
For more information regarding the value of a property, please contact us for a free consultation.
4 Beds
2.5 Baths
3,236 SqFt
SOLD DATE : 03/19/2019
Key Details
Sold Price $479,000
Property Type Single Family Home
Sub Type Single Family Residence
Listing Status Sold
Purchase Type For Sale
Square Footage 3,236 sqft
Price per Sqft $148
Subdivision Rivermont
MLS Listing ID 6505438
Sold Date 03/19/19
Style Other
Bedrooms 4
Full Baths 2
Half Baths 1
Construction Status Resale
HOA Fees $360
HOA Y/N Yes
Originating Board FMLS API
Year Built 1982
Annual Tax Amount $5,806
Tax Year 2018
Lot Size 0.405 Acres
Acres 0.405
Property Description
Private retreat in Johns Creek w/spectacular view of 1st fairway & lake! Beautiful outdoor oasis w/heated/salt water pool/spa/waterfalls in a natural mountain like setting. One of a kind home feat covered wrap around front porch; quiet cul-de-sac street, within walking distance to Rivermont C.C./Golf Course. Completely updated w/custom cabinetry in kitchen & baths, premium granite counters, SS appls, hardwoods, extensive mill work, newer HVACs & water heater, low flow plumbing; gorgeous master bath offers frameless glass shower & sep jetted spa tub w/designer tile work.
Location
State GA
County Fulton
Area 14 - Fulton North
Lake Name None
Rooms
Bedroom Description Other
Other Rooms None
Basement Daylight, Driveway Access, Exterior Entry, Finished Bath, Finished, Interior Entry
Dining Room Seats 12+, Separate Dining Room
Interior
Interior Features Double Vanity, High Speed Internet, Entrance Foyer, Other, Permanent Attic Stairs, Walk-In Closet(s)
Heating Central, Forced Air, Natural Gas
Cooling Ceiling Fan(s), Central Air
Flooring None
Fireplaces Number 1
Fireplaces Type Factory Built, Gas Starter, Great Room, Keeping Room, Masonry
Window Features None
Appliance Dishwasher, Disposal, Refrigerator, Gas Range, Gas Water Heater, Gas Oven, Microwave, Self Cleaning Oven
Laundry Main Level, Other
Exterior
Exterior Feature Other
Parking Features Attached, Garage Door Opener, Driveway, Garage
Garage Spaces 2.0
Fence Back Yard, Fenced
Pool Gunite, Heated, In Ground
Community Features Clubhouse, Country Club, Golf, Homeowners Assoc, Park, Playground, Pool, Street Lights, Tennis Court(s)
Utilities Available Electricity Available, Natural Gas Available, Phone Available, Sewer Available, Underground Utilities, Water Available
Waterfront Description None
View Golf Course
Roof Type Shingle
Street Surface Paved
Accessibility None
Handicap Access None
Porch Deck, Front Porch, Patio, Side Porch, Wrap Around
Total Parking Spaces 2
Building
Lot Description Cul-De-Sac, Landscaped, Level
Story Two
Sewer Public Sewer
Water Public
Architectural Style Other
Level or Stories Two
Structure Type Frame, Other
New Construction No
Construction Status Resale
Schools
Elementary Schools Barnwell
Middle Schools Haynes Bridge
High Schools Centennial
Others
HOA Fee Include Swim/Tennis
Senior Community no
Restrictions false
Tax ID 12 321108900403
Financing no
Special Listing Condition None
Read Less Info
Want to know what your home might be worth? Contact us for a FREE valuation!

Our team is ready to help you sell your home for the highest possible price ASAP

Bought with Palmerhouse Properties







