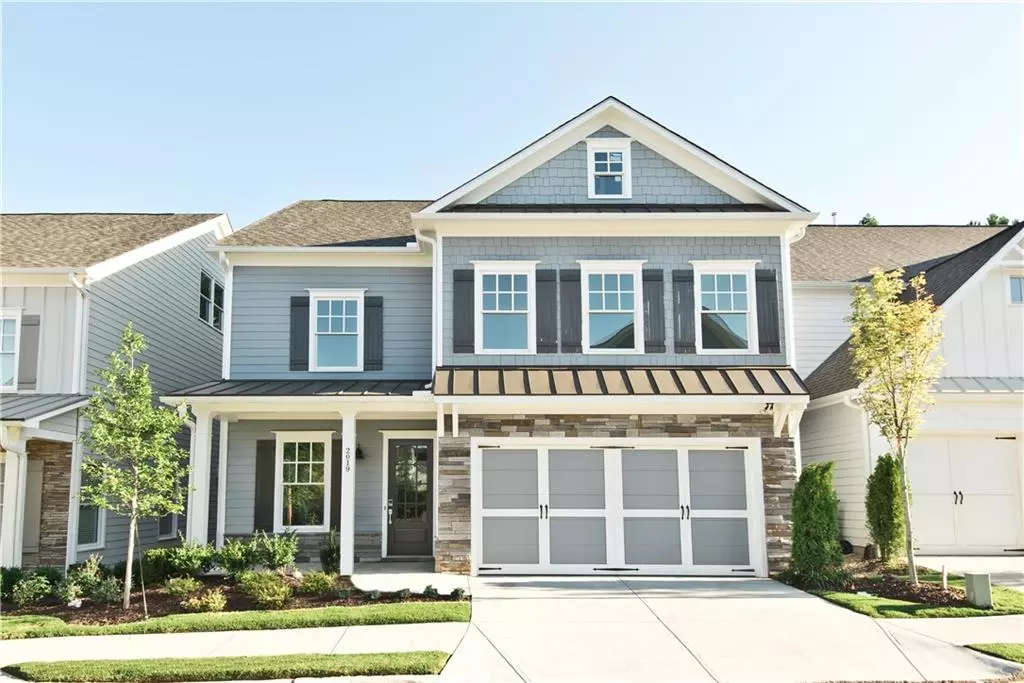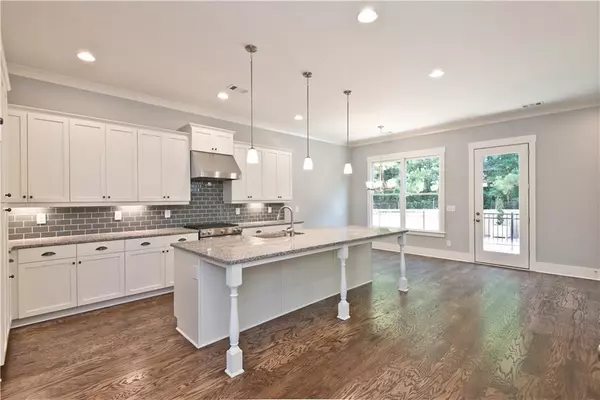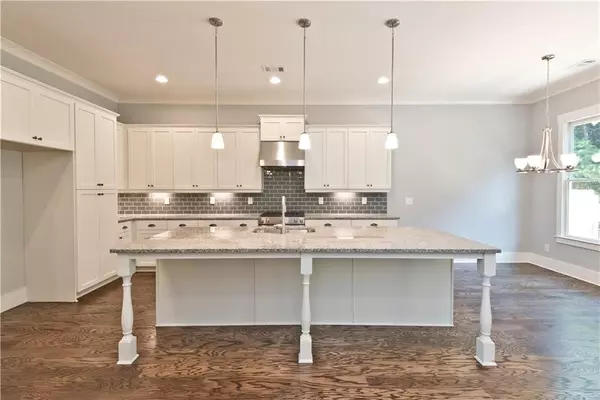$584,900
$584,900
For more information regarding the value of a property, please contact us for a free consultation.
4 Beds
3.5 Baths
3,041 SqFt
SOLD DATE : 10/08/2019
Key Details
Sold Price $584,900
Property Type Single Family Home
Sub Type Single Family Residence
Listing Status Sold
Purchase Type For Sale
Square Footage 3,041 sqft
Price per Sqft $192
Subdivision Westside Station
MLS Listing ID 6599445
Sold Date 10/08/19
Style Contemporary/Modern, Craftsman
Bedrooms 4
Full Baths 3
Half Baths 1
Construction Status New Construction
HOA Fees $750
HOA Y/N Yes
Originating Board FMLS API
Year Built 2019
Annual Tax Amount $22
Tax Year 2018
Lot Size 4,878 Sqft
Acres 0.112
Property Description
The Meadowood A floorplan by Brockbuilt. New construction in much desired West Midtown! This home features traditional living on the main, w/with rear patio access to expand your living space out to a covered patio with Huge backyard with turf. Enjoy a family room style loft on the 2nd floor, and a huge 3RD FLOOR BONUS ROOM! Easy access to the neighborhood pool, clubhouse, park, & Westside Path system, for walk ability to local shopping & dining at the New Westside Village. Enjoy our current PROMOTIONAL PRICING (currently reflected) if offer written b/f Aug 31st, 2019. Agents this home has one of the larger lots in the neighborhood.
Location
State GA
County Fulton
Area 22 - Atlanta North
Lake Name None
Rooms
Bedroom Description Oversized Master
Other Rooms None
Basement None
Dining Room Separate Dining Room
Interior
Interior Features Double Vanity, Entrance Foyer, High Ceilings 9 ft Upper, High Ceilings 10 ft Main, Smart Home
Heating Forced Air, Natural Gas, Zoned
Cooling Ceiling Fan(s), Central Air, Zoned
Flooring Carpet, Hardwood
Fireplaces Number 1
Fireplaces Type Living Room
Window Features Insulated Windows
Appliance Dishwasher, Disposal, Gas Oven, Gas Range, Gas Water Heater, Microwave, Self Cleaning Oven, Tankless Water Heater
Laundry Laundry Room, Upper Level
Exterior
Exterior Feature None
Parking Features Attached, Garage, Garage Door Opener, Garage Faces Front
Garage Spaces 2.0
Fence Back Yard, Fenced
Pool None
Community Features Clubhouse, Homeowners Assoc, Near Beltline, Near Schools, Near Shopping, Near Trails/Greenway, Playground, Pool, Sidewalks, Street Lights
Utilities Available Underground Utilities
Waterfront Description None
View Other
Roof Type Composition
Street Surface Paved
Accessibility None
Handicap Access None
Porch Covered, Front Porch, Patio
Total Parking Spaces 2
Building
Lot Description Back Yard, Landscaped, Level, Private
Story Two
Sewer Public Sewer
Water Public
Architectural Style Contemporary/Modern, Craftsman
Level or Stories Two
Structure Type Cement Siding
New Construction No
Construction Status New Construction
Schools
Elementary Schools Bolton Academy
Middle Schools Sutton
High Schools North Atlanta
Others
Senior Community no
Restrictions true
Tax ID 17 0229 LL5116
Ownership Fee Simple
Financing yes
Special Listing Condition None
Read Less Info
Want to know what your home might be worth? Contact us for a FREE valuation!

Our team is ready to help you sell your home for the highest possible price ASAP

Bought with Keller Williams Realty Atlanta Partners







