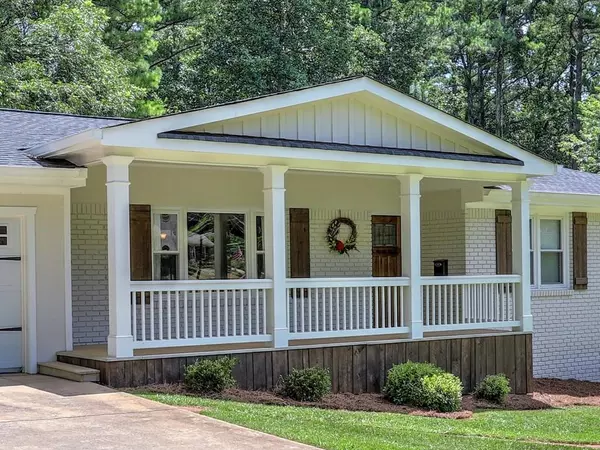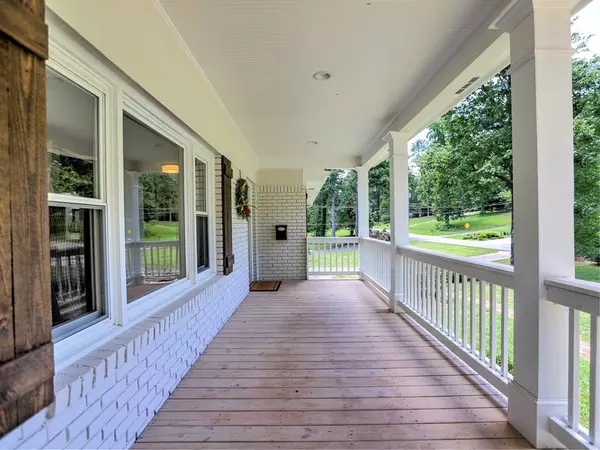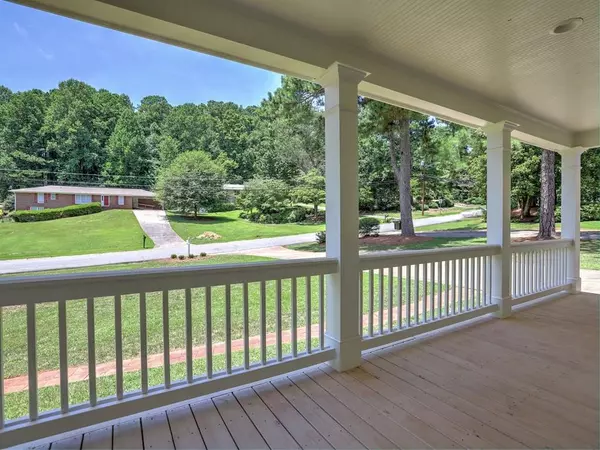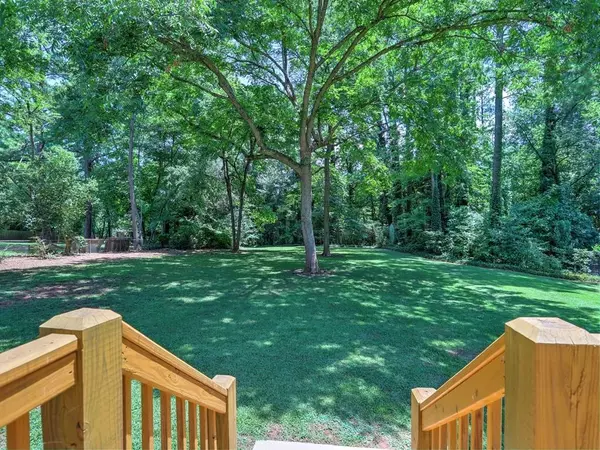$345,000
$345,000
For more information regarding the value of a property, please contact us for a free consultation.
3 Beds
3 Baths
2,998 SqFt
SOLD DATE : 09/11/2019
Key Details
Sold Price $345,000
Property Type Single Family Home
Sub Type Single Family Residence
Listing Status Sold
Purchase Type For Sale
Square Footage 2,998 sqft
Price per Sqft $115
Subdivision Smithwood
MLS Listing ID 6584433
Sold Date 09/11/19
Style Ranch
Bedrooms 3
Full Baths 3
Originating Board FMLS API
Year Built 1965
Annual Tax Amount $2,187
Tax Year 2018
Lot Size 0.643 Acres
Property Description
True barrier-free 4 side brick ranch home, with updates galore. The renovated kitchen has granite countertops, quiet close cabinets, and stainless appliances. One-step entry modified with a ramp from the garage to the kitchen provides easy access. Wide halls and doorways on the main. Updated master bath is as beautiful as it is accessible. New double vanity, mirrors, and lights, custom tile shower with zero entry and non-slip tile floors. Hardwoods on main New roof, New HVAC, New front porch, New screened-in porch. Exterior and interior painted in 2018. Fireplace. The sturdy construction of an older, solid brick ranch home and established neighborhood without the hassles of updates and renovation. This is it! Open concept, totally renovated and ready for easy move in. All hardwood & tile floors upstairs and easy care vinyl flooring in the terrace level. Fenced backyard perfect for pets. This renovation was done by homeowner with quality materials and workmanship. It is not an investor renovation.
Location
State GA
County Cobb
Rooms
Other Rooms None
Basement Exterior Entry, Finished, Finished Bath, Full, Interior Entry
Dining Room Open Concept
Interior
Interior Features Double Vanity, Low Flow Plumbing Fixtures, Walk-In Closet(s)
Heating Natural Gas
Cooling Central Air, Humidity Control
Flooring Ceramic Tile, Hardwood, Vinyl
Fireplaces Number 1
Fireplaces Type Gas Starter, Living Room
Laundry Main Level
Exterior
Exterior Feature None
Parking Features Garage, Garage Door Opener, Garage Faces Front, Kitchen Level, Level Driveway
Garage Spaces 2.0
Fence Back Yard, Wood
Pool None
Community Features Near Schools, Near Shopping, Street Lights
Utilities Available Cable Available, Electricity Available, Natural Gas Available, Phone Available, Sewer Available, Water Available
Waterfront Description None
View Other
Roof Type Ridge Vents, Shingle
Building
Lot Description Back Yard, Front Yard, Landscaped, Level
Story One
Sewer Public Sewer
Water Public
New Construction No
Schools
Elementary Schools Kincaid
Middle Schools Simpson
High Schools Sprayberry
Others
Senior Community no
Special Listing Condition None
Read Less Info
Want to know what your home might be worth? Contact us for a FREE valuation!

Our team is ready to help you sell your home for the highest possible price ASAP

Bought with EXP Realty, LLC.







