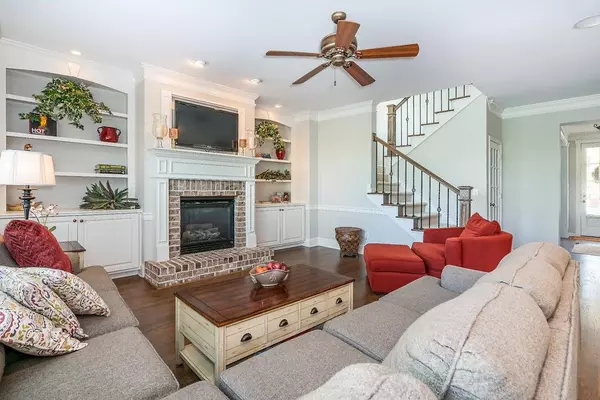$450,000
$445,000
1.1%For more information regarding the value of a property, please contact us for a free consultation.
5 Beds
4.5 Baths
4,974 SqFt
SOLD DATE : 10/21/2019
Key Details
Sold Price $450,000
Property Type Single Family Home
Sub Type Single Family Residence
Listing Status Sold
Purchase Type For Sale
Square Footage 4,974 sqft
Price per Sqft $90
Subdivision Providence
MLS Listing ID 6610223
Sold Date 10/21/19
Style Craftsman, Traditional
Bedrooms 5
Full Baths 4
Half Baths 1
Originating Board FMLS API
Year Built 2005
Annual Tax Amount $4,097
Tax Year 2018
Lot Size 10,890 Sqft
Property Description
This John Wieland craftsman style home in the gated swim/tennis/club community of Providence won't last long. Being the original owner there are custom upgrades throughout this "Granger" plan which was modified before construction to accommodate 3 cars in the garage, an extended deck off back of home & additional footage added to guest bedroom on main & breakfast area. The gourmet kitchen that is open to fireside family room includes newly painted white cabinets, double ovens, expanded breakfast bar, butlers pantry & ample granite countertops & generous cabinet space. Walk-in mudroom off garage with area for second refrig. with plenty of storage space. Newly refinished hardwood floors on main level as well as fresh interior paint on main. The rocking chair front porch is a great place to relax as this home sits on one of the side streets with a cul-de-sac & no through traffic. Owners suite with spa like bath with frameless shower & dual closets with custom built-ins. Playroom that could be 6th bedroom with adjoining 1/2 bath on second level. Finished terrace level with wet bar, workout room, media/recreational room, 5th bedroom with built-in Murphy bed, desk, full bath & great storage room. Extended & newly stained back deck with under decking system, brick paved patio, playground & fenced backyard.
Location
State GA
County Cobb
Rooms
Other Rooms None
Basement Daylight, Exterior Entry, Finished, Finished Bath, Full
Dining Room Seats 12+, Separate Dining Room
Interior
Interior Features Bookcases, Disappearing Attic Stairs, Double Vanity, High Ceilings 10 ft Main, High Speed Internet, His and Hers Closets, Tray Ceiling(s), Walk-In Closet(s), Wet Bar
Heating Central, Natural Gas, Zoned
Cooling Central Air, Zoned
Flooring Carpet, Ceramic Tile, Hardwood
Fireplaces Number 1
Fireplaces Type Factory Built, Family Room, Gas Log, Gas Starter
Laundry Laundry Room, Upper Level
Exterior
Exterior Feature Private Yard, Storage
Parking Features Attached, Garage, Garage Door Opener, Garage Faces Front, Kitchen Level, Level Driveway
Garage Spaces 3.0
Fence Back Yard, Wrought Iron
Pool None
Community Features Clubhouse, Fitness Center, Gated, Homeowners Assoc, Playground, Pool, Sidewalks, Street Lights, Tennis Court(s)
Utilities Available Cable Available, Electricity Available, Natural Gas Available, Underground Utilities
Waterfront Description None
View Other
Roof Type Composition
Building
Lot Description Back Yard, Front Yard, Landscaped
Story Two
Sewer Public Sewer
Water Public
New Construction No
Schools
Elementary Schools Harmony-Leland
Middle Schools Lindley
High Schools Pebblebrook
Others
Senior Community no
Special Listing Condition None
Read Less Info
Want to know what your home might be worth? Contact us for a FREE valuation!

Our team is ready to help you sell your home for the highest possible price ASAP

Bought with Apollo Associates Realty







