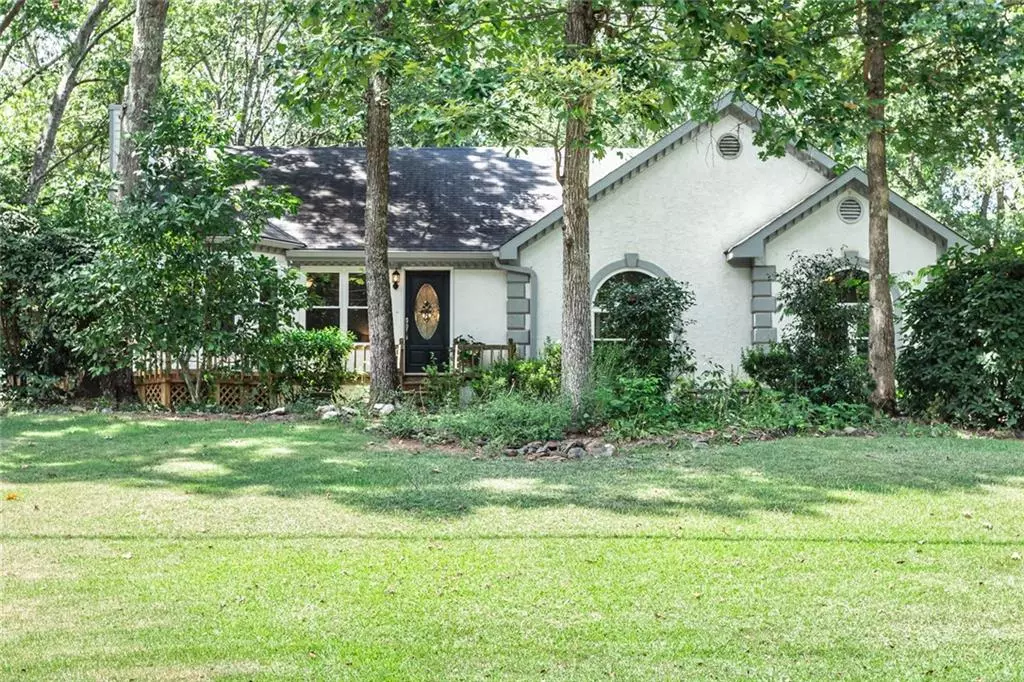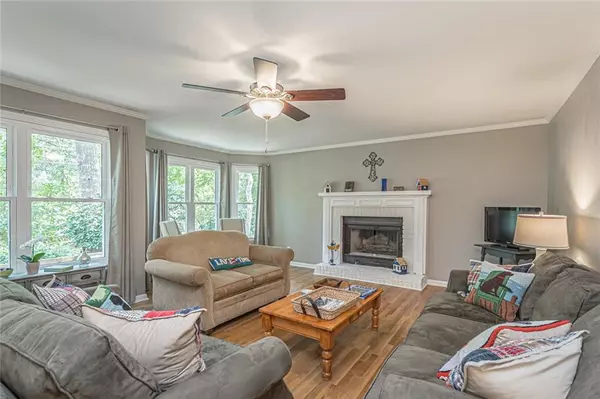$278,500
$289,900
3.9%For more information regarding the value of a property, please contact us for a free consultation.
3 Beds
3 Baths
2,328 SqFt
SOLD DATE : 10/04/2019
Key Details
Sold Price $278,500
Property Type Single Family Home
Sub Type Single Family Residence
Listing Status Sold
Purchase Type For Sale
Square Footage 2,328 sqft
Price per Sqft $119
Subdivision Towne Harbor
MLS Listing ID 6600390
Sold Date 10/04/19
Style Ranch, Traditional
Bedrooms 3
Full Baths 3
Originating Board FMLS API
Year Built 1989
Annual Tax Amount $2,149
Tax Year 2018
Lot Size 1.174 Acres
Property Description
Gorgeous ranch 3 bed, 3 bath home on finished basement in sought after Woodstock! Walk to the Lake from your own backyard! Renovated, sunny eat-in kitchen with white cabinets and granite counters, spacious family room & dining area w/ french doors opening to an extra large back deck overlooking a 1.17 acre private wooded lot! Hardwood floors throughout entire home, generous sized master bdrm & master bath with his/hers closets! Finished basement features new luxury vinyl floors, wet bar w/ granite counter, custom cabinetry & a full bath! Brand new windows throughout entire home, new electrical panel, new insulated garage doors, Engineered Solutions basement water-proofing system, new light fixtures and plumbing fixtures, brand new fridge....too many upgrades to list!! Large 2 car garage has plenty of storage. Don't miss the "secret" bonus room off one of the secondary bedrooms! Would make a perfect children's retreat / playroom! Top rated schools, access to Lake Allatoona and all that Woodstock has to offer is right here!
Location
State GA
County Cherokee
Rooms
Other Rooms None
Basement Driveway Access, Exterior Entry, Finished, Finished Bath
Dining Room Open Concept
Interior
Interior Features Double Vanity, High Ceilings 9 ft Lower, High Ceilings 9 ft Main, High Speed Internet, His and Hers Closets, Low Flow Plumbing Fixtures, Walk-In Closet(s), Wet Bar, Other
Heating Forced Air, Heat Pump, Natural Gas
Cooling Ceiling Fan(s), Central Air
Flooring Ceramic Tile, Hardwood, Vinyl
Fireplaces Number 1
Fireplaces Type Factory Built, Family Room, Gas Starter
Laundry Main Level
Exterior
Exterior Feature Private Yard, Other
Parking Features Attached, Drive Under Main Level, Garage Door Opener, Garage Faces Side, Level Driveway
Garage Spaces 2.0
Fence None
Pool None
Community Features None
Utilities Available Cable Available, Electricity Available, Natural Gas Available, Phone Available, Water Available
Waterfront Description None
View Other
Roof Type Composition
Building
Lot Description Back Yard, Front Yard, Private, Wooded, Other
Story One
Sewer Septic Tank
Water Public
New Construction No
Schools
Elementary Schools Boston
Middle Schools E.T. Booth
High Schools Etowah
Others
Senior Community no
Special Listing Condition None
Read Less Info
Want to know what your home might be worth? Contact us for a FREE valuation!

Our team is ready to help you sell your home for the highest possible price ASAP

Bought with Atlanta Communities







