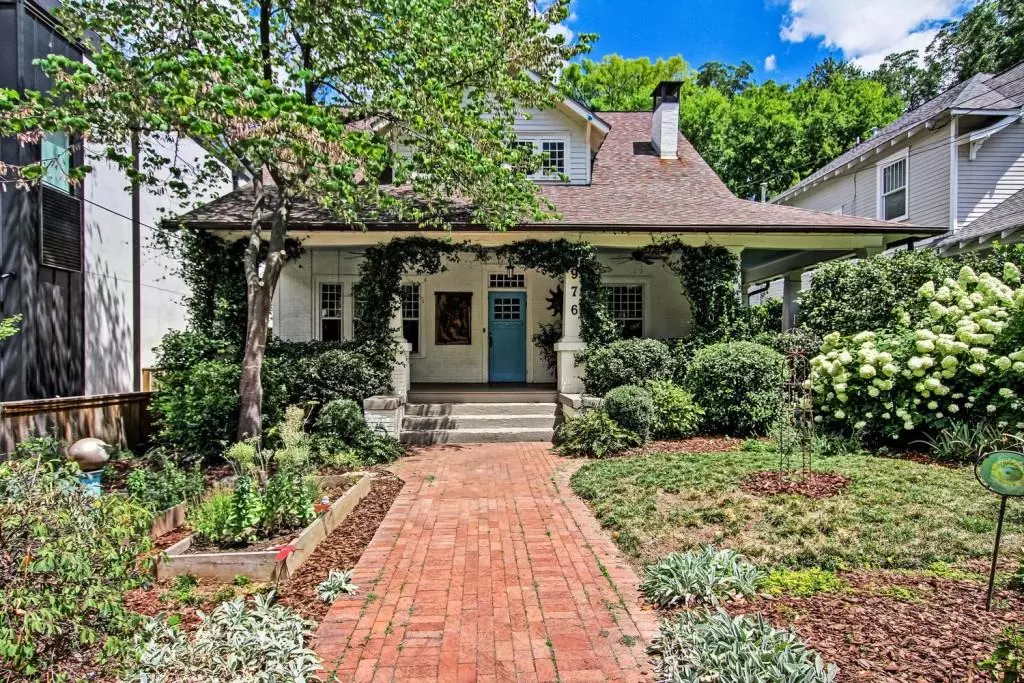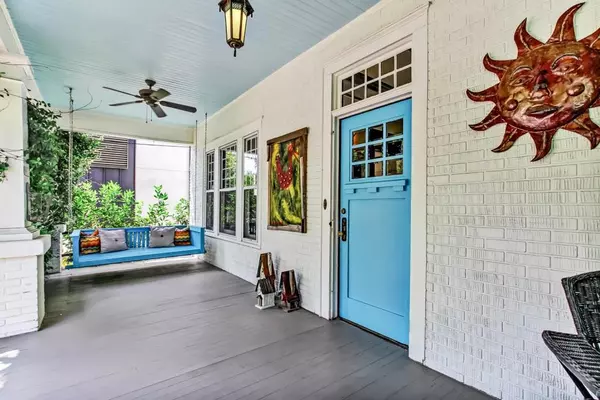$921,000
$899,900
2.3%For more information regarding the value of a property, please contact us for a free consultation.
4 Beds
3.5 Baths
2,741 SqFt
SOLD DATE : 10/10/2019
Key Details
Sold Price $921,000
Property Type Single Family Home
Sub Type Single Family Residence
Listing Status Sold
Purchase Type For Sale
Square Footage 2,741 sqft
Price per Sqft $336
Subdivision Virginia Highland
MLS Listing ID 6606179
Sold Date 10/10/19
Style Bungalow, Craftsman
Bedrooms 4
Full Baths 3
Half Baths 1
Construction Status Resale
HOA Y/N No
Originating Board FMLS API
Year Built 1911
Annual Tax Amount $11,198
Tax Year 2018
Lot Size 8,494 Sqft
Acres 0.195
Property Description
Quintessential two-story Craftsman bungalow on one of the best streets in VAHI. Filled with original details, including hardwood floors, pocket doors, built-ins, and beamed ceilings. Light and bright updated kitchen w/walk-in pantry overlooks the sitting room with a wall of windows framing the lush backyard and koi pond. Owners retreat boasts his & hers walk-in closets, massive double shower, and over-sized soaking tub. Enjoy multiple outdoor areas with an expansive rocking chair front porch, large level lot with mature landscaping, fenced back yard and alley access. Bonus studio over garage is perfect for a home office, in-law suite, or rental. Walk to all the shops and restaurants in Virginia Highland and much more. Intown living at it's finest!
Location
State GA
County Fulton
Area 23 - Atlanta North
Lake Name None
Rooms
Bedroom Description In-Law Floorplan, Oversized Master, Studio
Other Rooms Guest House, Workshop
Basement Partial, Unfinished
Main Level Bedrooms 1
Dining Room Seats 12+, Separate Dining Room
Interior
Interior Features Beamed Ceilings, Bookcases, High Ceilings 9 ft Main, His and Hers Closets, Walk-In Closet(s), Other
Heating Central, Forced Air, Natural Gas
Cooling Ceiling Fan(s), Central Air
Flooring Carpet, Hardwood, Other
Fireplaces Number 1
Fireplaces Type Decorative, Living Room
Window Features None
Appliance Dishwasher, Disposal, Dryer, Gas Cooktop, Gas Oven, Microwave, Refrigerator, Washer
Laundry In Bathroom, Upper Level
Exterior
Exterior Feature Private Rear Entry, Private Yard
Parking Features Garage
Garage Spaces 1.0
Fence Back Yard, Privacy
Pool None
Community Features Near Beltline, Near Marta, Near Schools, Near Shopping, Playground, Public Transportation, Street Lights
Utilities Available Cable Available, Electricity Available, Natural Gas Available, Phone Available, Sewer Available, Water Available
Waterfront Description None
View Other
Roof Type Composition
Street Surface Asphalt
Accessibility None
Handicap Access None
Porch Deck, Front Porch, Wrap Around
Total Parking Spaces 2
Building
Lot Description Back Yard, Front Yard, Level, Private
Story Two
Sewer Public Sewer
Water Public
Architectural Style Bungalow, Craftsman
Level or Stories Two
Structure Type Brick 3 Sides
New Construction No
Construction Status Resale
Schools
Elementary Schools Springdale Park
Middle Schools Inman
High Schools Grady
Others
Senior Community no
Restrictions false
Tax ID 17 000100090475
Ownership Fee Simple
Financing no
Special Listing Condition None
Read Less Info
Want to know what your home might be worth? Contact us for a FREE valuation!

Our team is ready to help you sell your home for the highest possible price ASAP

Bought with RE/MAX METRO ATLANTA CITYSIDE







