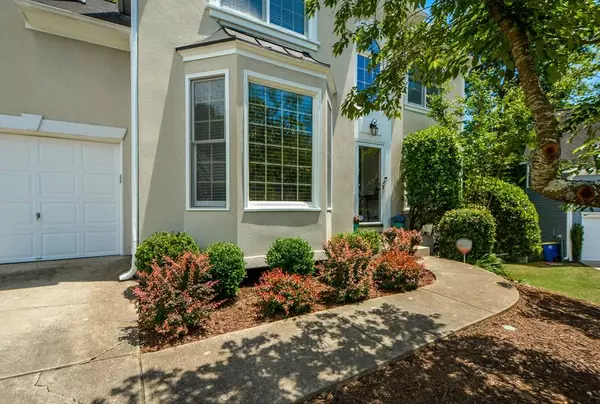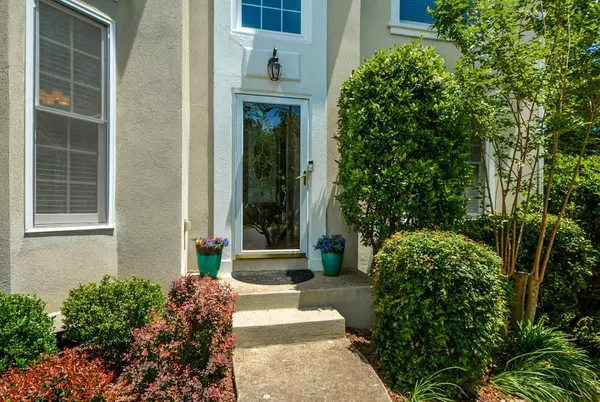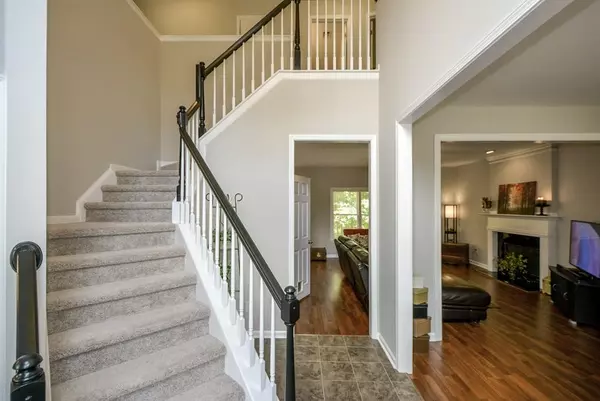$335,000
$335,000
For more information regarding the value of a property, please contact us for a free consultation.
5 Beds
3.5 Baths
3,498 SqFt
SOLD DATE : 06/12/2020
Key Details
Sold Price $335,000
Property Type Single Family Home
Sub Type Single Family Residence
Listing Status Sold
Purchase Type For Sale
Square Footage 3,498 sqft
Price per Sqft $95
Subdivision Legacy Park
MLS Listing ID 6723593
Sold Date 06/12/20
Style Traditional
Bedrooms 5
Full Baths 3
Half Baths 1
Construction Status Updated/Remodeled
HOA Fees $665
HOA Y/N Yes
Originating Board FMLS API
Year Built 2000
Annual Tax Amount $2,479
Tax Year 2019
Lot Size 0.299 Acres
Acres 0.2988
Property Description
Legacy Park beautiful home located in a private cul de sac setting. This home features an inlaw/teen suite on the terrace level with kitchenette, full bath, & large living spaces. Totally updated throughout-fels like a brand new home! Gorgeous 2 story foyer welcomes you to the main level featuring a formal living area open to the fireside den, formal dining room, bright & white kitchen with new granite counter tops-stunning! Kitchen completely open to the family room! Very open flowing floorplan! Entire home has been freshly painted w/ your favorite (Agreeable Gray)! Brand new Carpet thru out the upstairs- Feat the Master Ste w/ sitting rm, treyed ceiling, his/her closets, Master bath w/ new fixtures & lighting. Separate jetted garden tub & shower. Upstairs also feat 3 add good size bedrm's, full bth & laundry rm. Terrace lvl is amazing w/ brand new carpet thru out! !Owners enjoyed a media rm, exercise rm, home office, ample storage, kitchenette & full bth. This large space could be perfect for an in-law or teen. The kitchen walks out to the back party deck - great for entertaining! The Terrace Lvl walks out to the back patio & into the fenced in private bkyd w/ firepit area! Home will come w/ a home warranty! Legacy Park has the best amenity package avail & incl: Full-time Activities Director, Basketball Courts, Picnic Grove, 117 Acre Town Park, Miles of Sidewalks & Bike Paths, 7 Acre Town Green, Baseball Field, Woodlands Bandstand, 4 Swimming Pools, 11 Tennis Courts, 2 Tennis Pros, Beautiful Bridges, Miles of Nature Trails, Lake, Lighted Park Paths, Cultural Amphitheater, Children's Play Areas, Children's Story time, Clubhouse / Community Center, 18 hole Disc Golf Course!
Location
State GA
County Cobb
Area 75 - Cobb-West
Lake Name None
Rooms
Bedroom Description In-Law Floorplan, Oversized Master, Sitting Room
Other Rooms None
Basement Daylight, Exterior Entry, Finished Bath, Finished, Full, Interior Entry
Dining Room Separate Dining Room
Interior
Interior Features Entrance Foyer 2 Story, High Ceilings 9 ft Lower, High Ceilings 9 ft Main, High Ceilings 9 ft Upper, Disappearing Attic Stairs, High Speed Internet, Entrance Foyer, His and Hers Closets, Tray Ceiling(s), Walk-In Closet(s)
Heating Forced Air, Heat Pump, Zoned
Cooling Ceiling Fan(s), Central Air, Heat Pump, Zoned
Flooring Carpet, Ceramic Tile, Hardwood
Fireplaces Number 1
Fireplaces Type Family Room, Factory Built, Gas Log, Gas Starter, Great Room
Window Features None
Appliance Dishwasher, Disposal, Electric Range, Electric Oven, Gas Range, Gas Water Heater, Gas Oven, Microwave, Self Cleaning Oven
Laundry Laundry Room, Upper Level
Exterior
Exterior Feature Private Yard, Private Front Entry, Private Rear Entry
Parking Features Garage Door Opener, Garage, Garage Faces Front, Kitchen Level
Garage Spaces 2.0
Fence Back Yard, Fenced, Wood
Pool None
Community Features Clubhouse, Lake, Near Trails/Greenway, Fitness Center, Playground, Pool, Sidewalks, Tennis Court(s)
Utilities Available Cable Available, Electricity Available, Natural Gas Available, Phone Available, Sewer Available, Underground Utilities, Water Available
Waterfront Description None
View Other
Roof Type Composition
Street Surface Asphalt
Accessibility None
Handicap Access None
Porch Deck, Patio
Total Parking Spaces 2
Building
Lot Description Back Yard, Cul-De-Sac, Level, Landscaped, Wooded, Front Yard
Story Two
Sewer Public Sewer
Water Public
Architectural Style Traditional
Level or Stories Two
Structure Type Cement Siding, Stucco
New Construction No
Construction Status Updated/Remodeled
Schools
Elementary Schools Big Shanty/Kennesaw
Middle Schools Awtrey
High Schools North Cobb
Others
HOA Fee Include Swim/Tennis
Senior Community no
Restrictions false
Tax ID 20006402090
Special Listing Condition None
Read Less Info
Want to know what your home might be worth? Contact us for a FREE valuation!

Our team is ready to help you sell your home for the highest possible price ASAP

Bought with Keller Williams Realty Atl North







