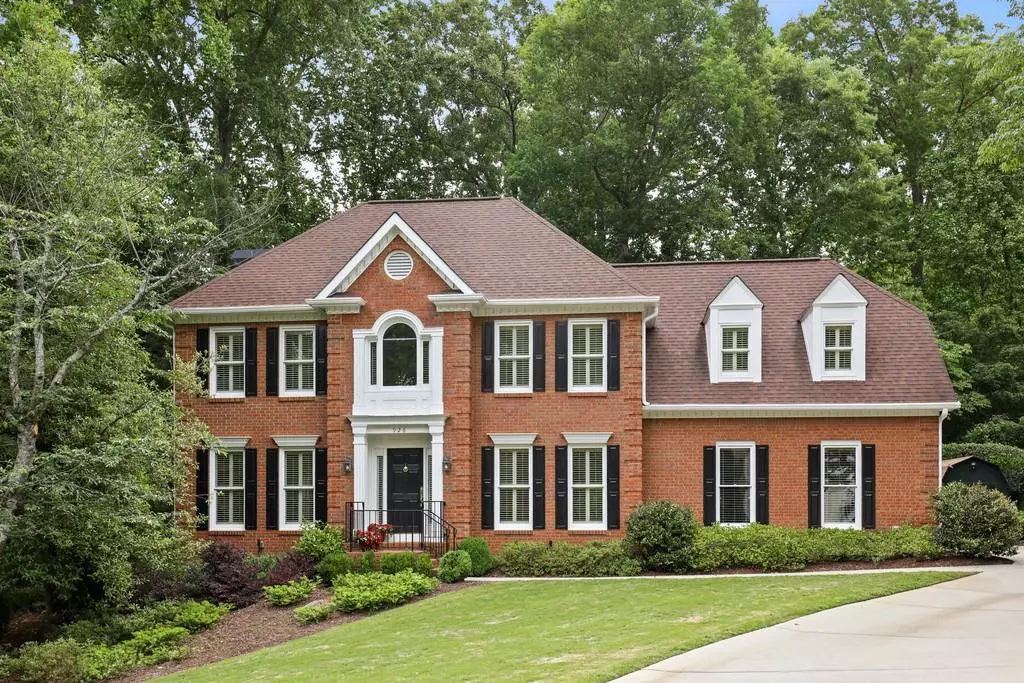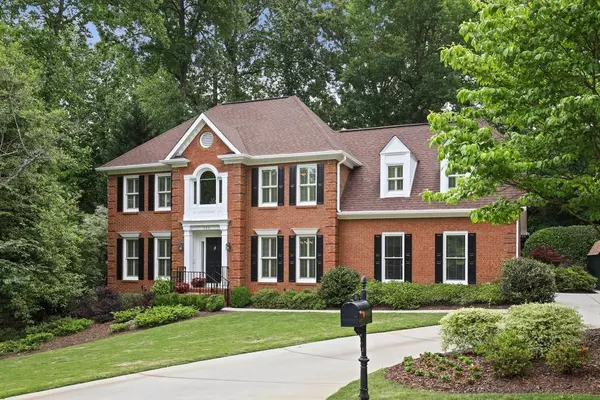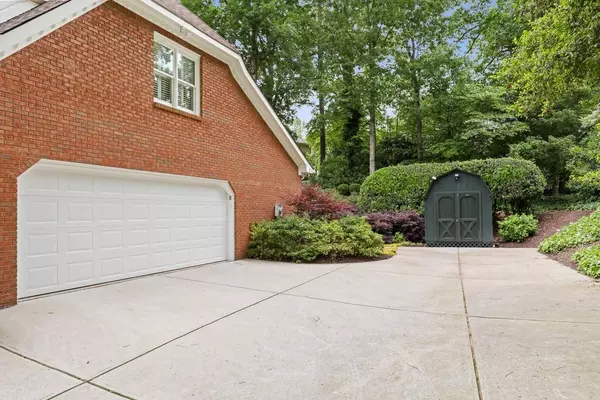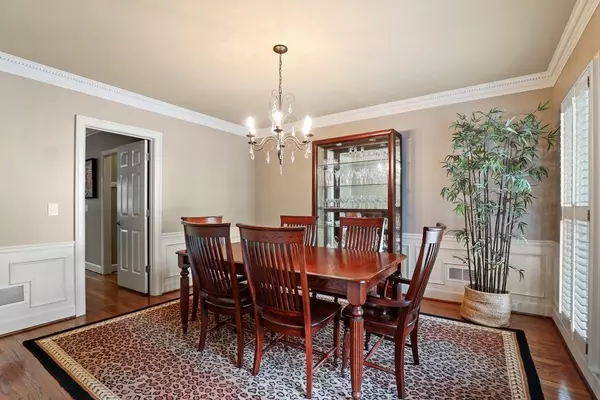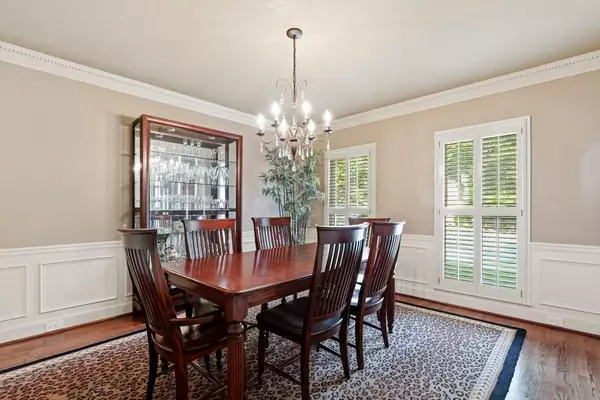$515,000
$520,000
1.0%For more information regarding the value of a property, please contact us for a free consultation.
4 Beds
2.5 Baths
3,106 SqFt
SOLD DATE : 06/16/2020
Key Details
Sold Price $515,000
Property Type Single Family Home
Sub Type Single Family Residence
Listing Status Sold
Purchase Type For Sale
Square Footage 3,106 sqft
Price per Sqft $165
Subdivision New Bedford
MLS Listing ID 6722546
Sold Date 06/16/20
Style Traditional
Bedrooms 4
Full Baths 2
Half Baths 1
Construction Status Resale
HOA Fees $650
HOA Y/N Yes
Originating Board FMLS API
Year Built 1987
Annual Tax Amount $1,206
Tax Year 2018
Lot Size 0.329 Acres
Acres 0.329
Property Description
Home sweet shelter-in place home! This stately brick in the very heart of East Cobb is like a breath of fresh air. Perched on a beautifully manicured lot on a cul-de-sac, this meticulously maintained home is positively turnkey. From the gracious two-story foyer to the unique living & work spaces, to the picture perfect backyard, this home offers lovely surprises and updates such as new carpet & paint, wood floors on main and upstairs landing, well designed living room & family room combo, granite & stainless kitchen with separate breakfast room & a fabulous work at home office. Upstairs features a large master with his & her closets updated spa bath 3 additional bedrooms with updated hall bath. A drop-dead gorgeous walk out backyard & expansive patio decking is an entertainer's dream & a refreshing respite. Located in East Cobb's much desired New Bedford swim & tennis community just minutes to the Chattahoochee National Park recreation area & trails, shops and dining & and the trifecta of school districts: Mount Bethel, Dickerson & Walton. Once inside you can feel the seller's pride in ownership!
Location
State GA
County Cobb
Area 83 - Cobb - East
Lake Name None
Rooms
Bedroom Description Other
Other Rooms Shed(s)
Basement Crawl Space
Dining Room Separate Dining Room
Interior
Interior Features Entrance Foyer 2 Story, Coffered Ceiling(s), Double Vanity, His and Hers Closets, Walk-In Closet(s)
Heating Central, Forced Air, Natural Gas
Cooling Ceiling Fan(s), Central Air
Flooring Carpet, Ceramic Tile, Hardwood
Fireplaces Number 1
Fireplaces Type Family Room, Gas Log, Gas Starter, Glass Doors, Great Room
Window Features Plantation Shutters, Insulated Windows
Appliance Dishwasher, Disposal, Electric Oven, ENERGY STAR Qualified Appliances, Gas Water Heater, Gas Cooktop, Microwave, Self Cleaning Oven
Laundry In Hall, Upper Level
Exterior
Exterior Feature Private Front Entry
Parking Features Attached, Garage Door Opener, Garage, Kitchen Level, Garage Faces Side
Garage Spaces 2.0
Fence Back Yard, Wood
Pool None
Community Features Clubhouse, Homeowners Assoc, Near Trails/Greenway, Pool, Street Lights, Swim Team, Tennis Court(s), Near Schools, Near Shopping
Utilities Available None
Waterfront Description None
View Other
Roof Type Shingle
Street Surface None
Accessibility None
Handicap Access None
Porch Deck
Total Parking Spaces 2
Building
Lot Description Back Yard, Cul-De-Sac, Landscaped, Front Yard
Story Two
Sewer Public Sewer
Water Public
Architectural Style Traditional
Level or Stories Two
Structure Type Brick 3 Sides, Other
New Construction No
Construction Status Resale
Schools
Elementary Schools Mount Bethel
Middle Schools Dickerson
High Schools Walton
Others
HOA Fee Include Swim/Tennis
Senior Community no
Restrictions false
Tax ID 01021300180
Special Listing Condition None
Read Less Info
Want to know what your home might be worth? Contact us for a FREE valuation!

Our team is ready to help you sell your home for the highest possible price ASAP

Bought with America Realty Center, Inc.


