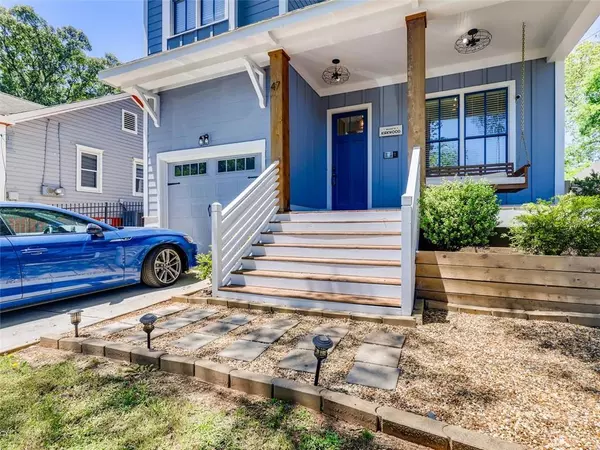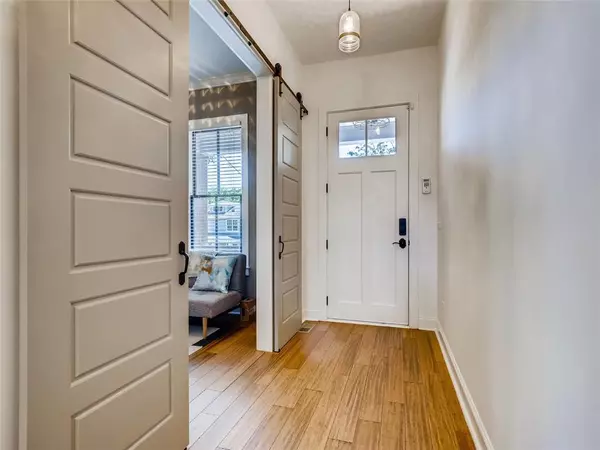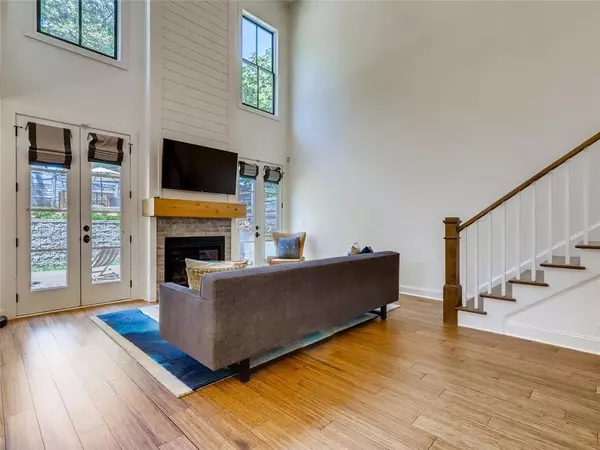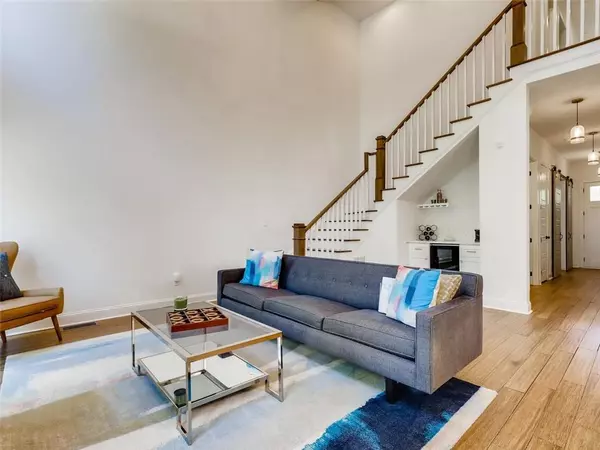$662,500
$675,000
1.9%For more information regarding the value of a property, please contact us for a free consultation.
4 Beds
3 Baths
2,328 SqFt
SOLD DATE : 06/26/2020
Key Details
Sold Price $662,500
Property Type Single Family Home
Sub Type Single Family Residence
Listing Status Sold
Purchase Type For Sale
Square Footage 2,328 sqft
Price per Sqft $284
Subdivision Kirkwood
MLS Listing ID 6716241
Sold Date 06/26/20
Style Craftsman
Bedrooms 4
Full Baths 3
Construction Status Resale
HOA Y/N No
Originating Board FMLS API
Year Built 2017
Annual Tax Amount $6,143
Tax Year 2019
Lot Size 8,712 Sqft
Acres 0.2
Property Description
Live in a home where HGTV filmed. This charming Kirkwood custom Craftsman home is only 3 years old and features natural bamboo floors, exotic Cachoeiro marble counters, and an Arabesque Lantern backsplash. The entry foyer leads to a dramatic 2-story great room with wood beamed ceiling and minibar. The gorgeous kitchen has 10ft floor-to-ceiling kitchen cabinets and opens to a dining area and to the great room. A Mudroom is adjacent to the laundry room. The Owners retreat features a large walk-in closet with built-in organizers and custom-made reclaimed wood barn doors by Sons of Sawdust lead to a separate sitting area featuring your own private balcony. This home has many high-end custom features including $7,000 in window treatments, stainless steel appliances, and Nest security cameras. The backyard is an entertainer paradise with a custom-designed 10x10 hot tub/mini pool, teak wood deck with extension, fire pit area and French drain systems. The roof has installed gutter guards. Home is convenient to Edgewood Plaza, Madison Yards, Krog Street Tunnel, and the proposed future site of the Pratt Pullman Entertainment District. Make plans today to visit this exciting home today.
Location
State GA
County Dekalb
Area 24 - Atlanta North
Lake Name None
Rooms
Bedroom Description Other
Other Rooms None
Basement Crawl Space
Main Level Bedrooms 1
Dining Room Open Concept, Separate Dining Room
Interior
Interior Features Beamed Ceilings, Bookcases, Disappearing Attic Stairs, Double Vanity, Entrance Foyer, High Ceilings 9 ft Upper, High Ceilings 10 ft Main, High Speed Internet, Low Flow Plumbing Fixtures, Walk-In Closet(s), Other
Heating Electric, Zoned
Cooling Central Air, Zoned
Flooring Hardwood, Sustainable
Fireplaces Number 1
Fireplaces Type Factory Built, Gas Starter, Great Room
Window Features Insulated Windows
Appliance Dishwasher, Disposal, Dryer, Gas Range, Gas Water Heater, Microwave, Refrigerator, Self Cleaning Oven, Washer
Laundry Laundry Room, Main Level, Mud Room
Exterior
Exterior Feature Balcony, Private Yard, Rain Barrel/Cistern(s)
Parking Features Garage, Garage Door Opener, Garage Faces Front, Parking Pad
Garage Spaces 1.0
Fence Back Yard, Privacy, Wood
Pool None
Community Features None
Utilities Available None
Waterfront Description None
View Other
Roof Type Composition
Street Surface Asphalt
Accessibility None
Handicap Access None
Porch Covered, Deck, Front Porch, Patio
Total Parking Spaces 1
Building
Lot Description Back Yard, Front Yard, Landscaped, Private
Story Two
Sewer Public Sewer
Water Public
Architectural Style Craftsman
Level or Stories Two
Structure Type Cement Siding, Frame
New Construction No
Construction Status Resale
Schools
Elementary Schools Toomer
Middle Schools King
High Schools Maynard H. Jackson, Jr.
Others
Senior Community no
Restrictions false
Tax ID 15 208 01 202
Special Listing Condition None
Read Less Info
Want to know what your home might be worth? Contact us for a FREE valuation!

Our team is ready to help you sell your home for the highest possible price ASAP

Bought with Compass







