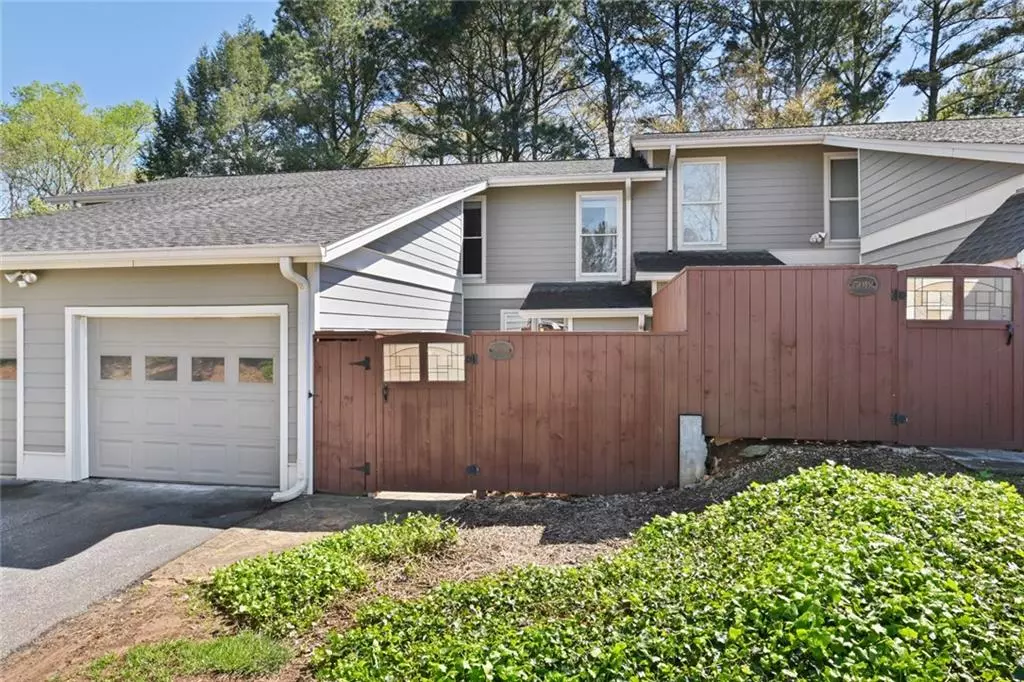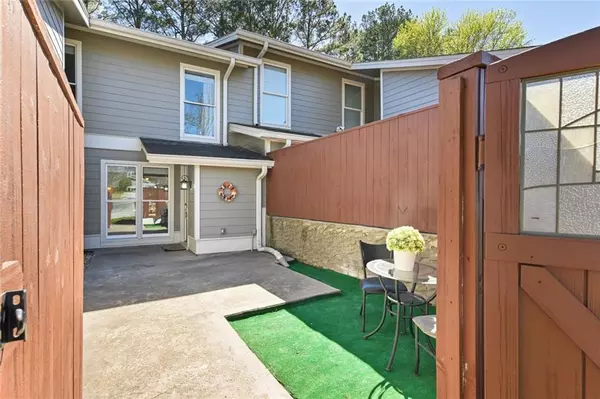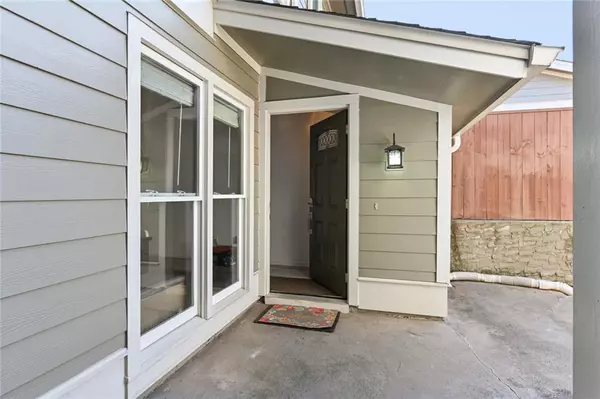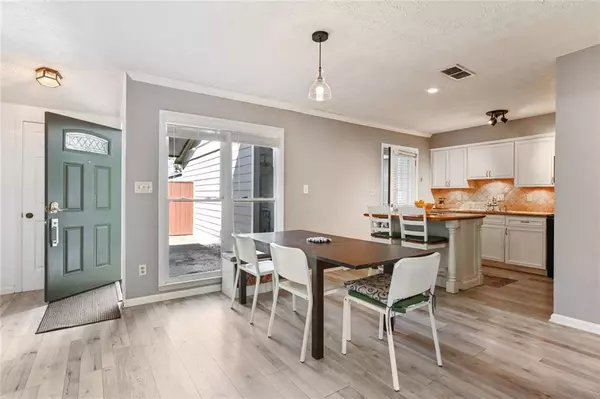$207,500
$207,500
For more information regarding the value of a property, please contact us for a free consultation.
2 Beds
2.5 Baths
1,416 SqFt
SOLD DATE : 07/08/2020
Key Details
Sold Price $207,500
Property Type Condo
Sub Type Condominium
Listing Status Sold
Purchase Type For Sale
Square Footage 1,416 sqft
Price per Sqft $146
Subdivision The Meadows
MLS Listing ID 6721320
Sold Date 07/08/20
Style Cluster Home, Patio Home, Townhouse
Bedrooms 2
Full Baths 2
Half Baths 1
Construction Status Resale
HOA Fees $315
HOA Y/N Yes
Originating Board FMLS API
Year Built 1973
Annual Tax Amount $1,788
Tax Year 2019
Lot Size 6,660 Sqft
Acres 0.1529
Property Description
Fantastic townhome style condo in the top East Cobb school district. This light filled home offers one car garage, level gated front and back yard with private views, updated cabinets, kitchen island, open concept floor plan that has half bath and laundry on main. Upstairs has two suites, oversized master with ample closets and storage spaces. Close proximity to shopping, restaurants and entertainment. This home is steps away from community amenities. Please contact co-agent Aida for showings.
Location
State GA
County Cobb
Area 83 - Cobb - East
Lake Name None
Rooms
Bedroom Description Oversized Master
Other Rooms None
Basement None
Dining Room Great Room, Open Concept
Interior
Interior Features High Ceilings 9 ft Main, Walk-In Closet(s)
Heating Electric
Cooling Electric Air Filter
Flooring Hardwood, Vinyl
Fireplaces Type None
Window Features None
Appliance Dishwasher, Disposal, Dryer, Electric Range, Electric Water Heater, Microwave, Refrigerator, Washer
Laundry In Hall, Main Level
Exterior
Exterior Feature Balcony
Parking Features Assigned, Covered, Garage, Garage Door Opener, Level Driveway
Garage Spaces 1.0
Fence Back Yard, Fenced, Front Yard
Pool Above Ground
Community Features Clubhouse, Homeowners Assoc, Near Schools, Near Shopping, Pool
Utilities Available Cable Available, Electricity Available, Phone Available, Sewer Available, Water Available
Waterfront Description None
View City
Roof Type Composition
Street Surface Paved
Accessibility Accessible Doors, Accessible Entrance
Handicap Access Accessible Doors, Accessible Entrance
Porch Enclosed, Patio, Rear Porch
Total Parking Spaces 2
Private Pool true
Building
Lot Description Back Yard, Front Yard, Level
Story Two
Sewer Public Sewer
Water Public
Architectural Style Cluster Home, Patio Home, Townhouse
Level or Stories Two
Structure Type Frame, Vinyl Siding
New Construction No
Construction Status Resale
Schools
Elementary Schools Sope Creek
Middle Schools Dickerson
High Schools Walton
Others
HOA Fee Include Maintenance Grounds, Sewer, Swim/Tennis, Termite, Trash, Water
Senior Community no
Restrictions true
Tax ID 01014500590
Ownership Condominium
Financing no
Special Listing Condition None
Read Less Info
Want to know what your home might be worth? Contact us for a FREE valuation!

Our team is ready to help you sell your home for the highest possible price ASAP

Bought with Realty One Group Edge







