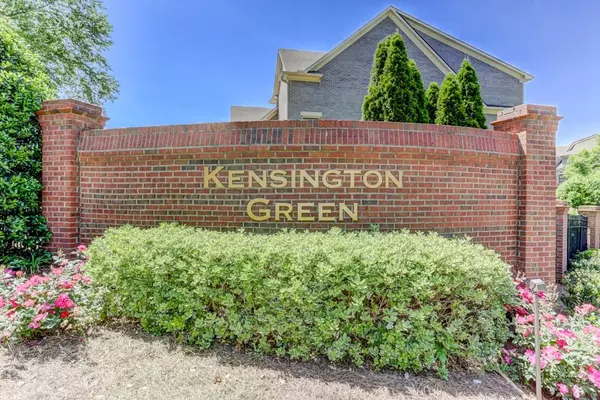$420,000
$425,000
1.2%For more information regarding the value of a property, please contact us for a free consultation.
2 Beds
2.5 Baths
3,150 SqFt
SOLD DATE : 07/15/2019
Key Details
Sold Price $420,000
Property Type Townhouse
Sub Type Townhouse
Listing Status Sold
Purchase Type For Sale
Square Footage 3,150 sqft
Price per Sqft $133
Subdivision Kensington Green
MLS Listing ID 6547083
Sold Date 07/15/19
Style Townhouse, Traditional
Bedrooms 2
Full Baths 2
Half Baths 1
HOA Fees $1,811
Originating Board FMLS API
Year Built 2004
Annual Tax Amount $3,609
Tax Year 2018
Lot Size 6,969 Sqft
Property Description
This one is a deal! 10% off sale! 2 bed/2.5 bath brick move in ready end unit townhome in Kensington Green. Rare private side yard for play and pet walks! Oak Hardwoods, plantation shutters, lux trim - high quality construction! Open plan, Chef's kitchen, attached 2 car garage. Perfect flex space for reading nook on landing! Need more space? Room to grow w/attic designed for easy finishing. Brand New HVAC upstairs w/warranty! Walking distance to shops, restaurants, playground, Oakdale Park, & Silver Comet Trail! Close to I-285, Cumberland Pkwy, & downtown Vinings.
Location
State GA
County Cobb
Rooms
Other Rooms None
Basement None
Dining Room Seats 12+, Separate Dining Room
Interior
Interior Features Bookcases, Entrance Foyer, High Ceilings 9 ft Upper, High Ceilings 10 ft Main, High Speed Internet, Tray Ceiling(s), Walk-In Closet(s)
Heating Central, Natural Gas
Cooling Ceiling Fan(s), Central Air
Flooring Carpet, Hardwood
Fireplaces Number 1
Fireplaces Type Living Room
Laundry Laundry Room, Upper Level
Exterior
Exterior Feature Garden, Private Front Entry, Private Rear Entry, Private Yard
Parking Features Attached, Garage, Garage Door Opener, Kitchen Level
Garage Spaces 2.0
Fence None
Pool None
Community Features Homeowners Assoc, Near Shopping, Park
Utilities Available Cable Available, Electricity Available, Natural Gas Available, Sewer Available, Water Available
Waterfront Description None
View Other
Roof Type Composition
Building
Lot Description Corner Lot, Front Yard, Landscaped, Level, Private
Story Two
Sewer Public Sewer
Water Public
New Construction No
Schools
Elementary Schools Nickajack
Middle Schools Campbell
High Schools Campbell
Others
Senior Community no
Ownership Fee Simple
Special Listing Condition None
Read Less Info
Want to know what your home might be worth? Contact us for a FREE valuation!

Our team is ready to help you sell your home for the highest possible price ASAP

Bought with COLDWELL BANKER RESIDENTIAL BROKERAGE







