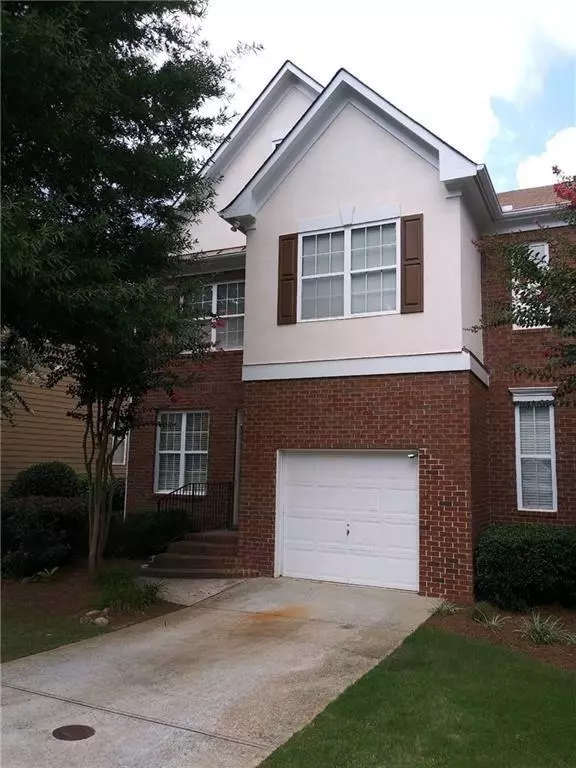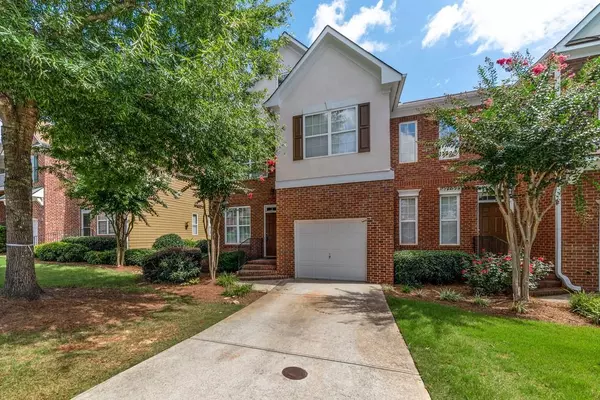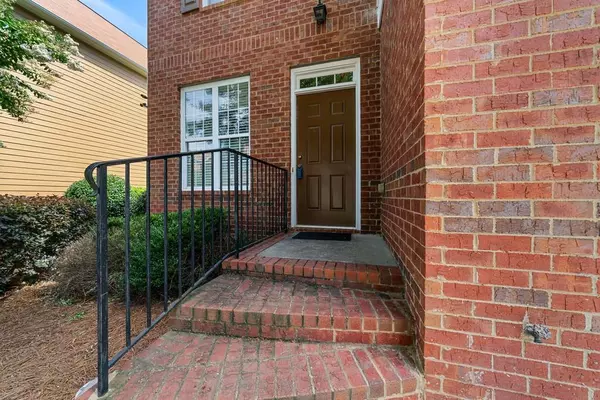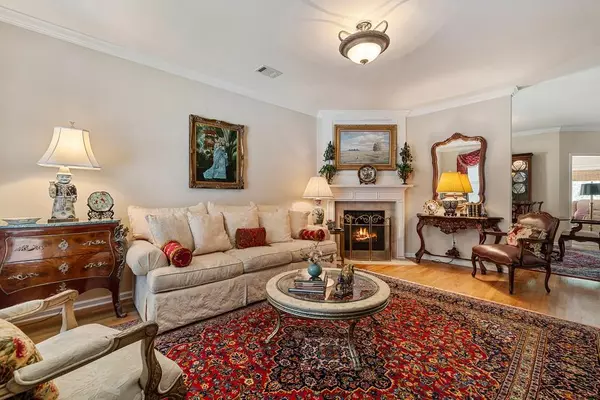$267,000
$269,000
0.7%For more information regarding the value of a property, please contact us for a free consultation.
3 Beds
3.5 Baths
2,080 SqFt
SOLD DATE : 10/07/2019
Key Details
Sold Price $267,000
Property Type Townhouse
Sub Type Townhouse
Listing Status Sold
Purchase Type For Sale
Square Footage 2,080 sqft
Price per Sqft $128
Subdivision St Claire
MLS Listing ID 6588103
Sold Date 10/07/19
Style Traditional
Bedrooms 3
Full Baths 3
Half Baths 1
HOA Fees $179
Originating Board FMLS API
Year Built 2004
Annual Tax Amount $581
Tax Year 2018
Lot Size 4,356 Sqft
Property Description
Brick front 3 bedroom 3.5 bath end unit in sought after south Forsyth area. Minutes from Hwy 400 and all amenities. Enter into this spacious Living Room with corner tiled fireplace. Over sized family dining room seats 10 for great entertaining and opens to kitchen and living area. Enjoy the bright sunroom found off of the kitchen. Kitchen offers stained wood cabinets, black appliances, pantry and double window for great natural light. Huge master bedroom with sitting area, master bath with garden tub and double vanity. Large Secondary BR's. Partial Finished Basement.
Location
State GA
County Forsyth
Rooms
Other Rooms None
Basement Finished Bath, Interior Entry
Dining Room Separate Dining Room, Open Concept
Interior
Interior Features High Ceilings 9 ft Main, High Ceilings 9 ft Upper, Double Vanity, High Speed Internet, His and Hers Closets, Walk-In Closet(s)
Heating Natural Gas
Cooling Ceiling Fan(s), Central Air, Zoned
Flooring Carpet, Ceramic Tile, Hardwood
Fireplaces Number 1
Fireplaces Type Factory Built, Living Room
Laundry Laundry Room, Upper Level
Exterior
Exterior Feature Private Yard
Parking Features Garage Door Opener, Garage, Garage Faces Front, Kitchen Level, Level Driveway
Garage Spaces 1.0
Fence None
Pool None
Community Features None
Utilities Available Cable Available, Electricity Available, Natural Gas Available, Phone Available, Sewer Available, Underground Utilities, Water Available
Waterfront Description None
View Other
Roof Type Composition
Building
Lot Description Back Yard, Landscaped, Level
Story Two
Sewer Public Sewer
Water Public
New Construction No
Schools
Elementary Schools Brandywine
Middle Schools Desana
High Schools Denmark High School
Others
Senior Community no
Ownership Fee Simple
Special Listing Condition None
Read Less Info
Want to know what your home might be worth? Contact us for a FREE valuation!

Our team is ready to help you sell your home for the highest possible price ASAP

Bought with RE/MAX Center







