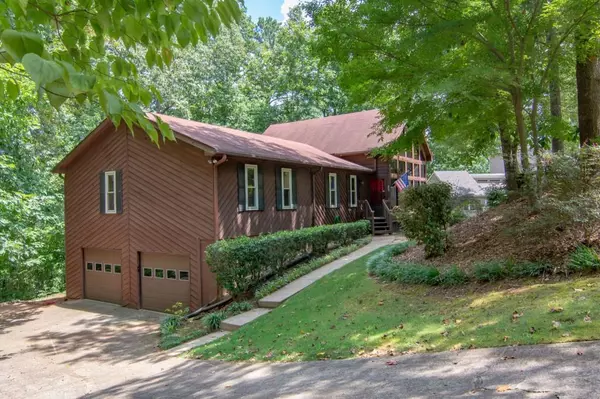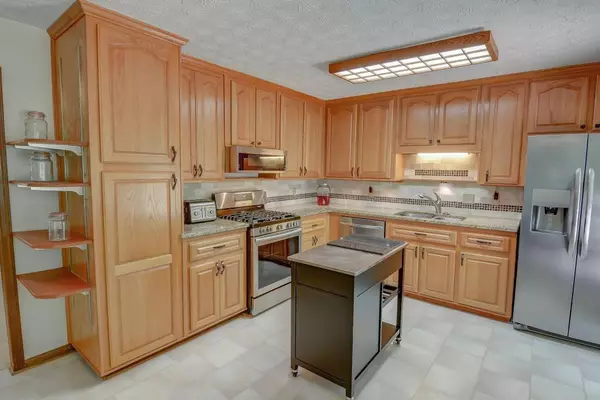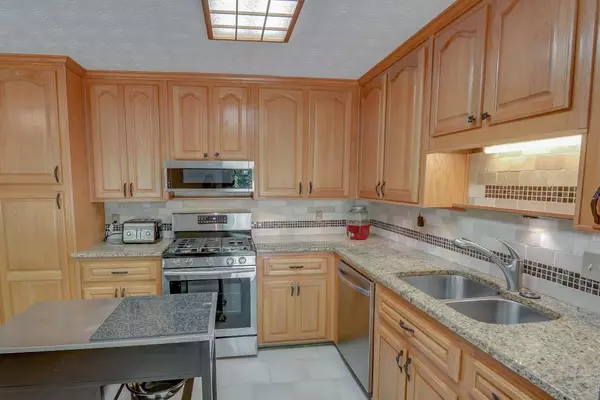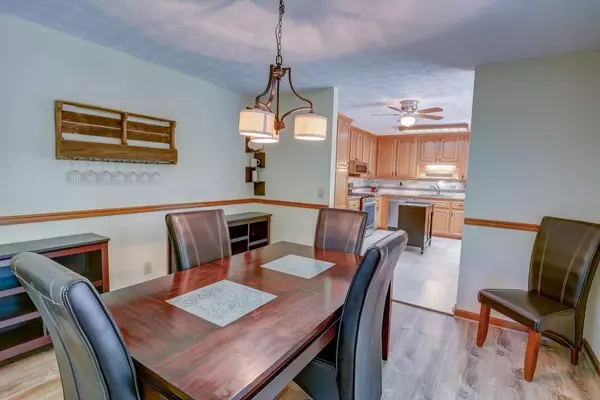$318,000
$324,900
2.1%For more information regarding the value of a property, please contact us for a free consultation.
3 Beds
2 Baths
1,704 SqFt
SOLD DATE : 09/13/2019
Key Details
Sold Price $318,000
Property Type Single Family Home
Sub Type Single Family Residence
Listing Status Sold
Purchase Type For Sale
Square Footage 1,704 sqft
Price per Sqft $186
Subdivision Rivermont
MLS Listing ID 6589341
Sold Date 09/13/19
Style Contemporary/Modern, Ranch
Bedrooms 3
Full Baths 2
Construction Status Resale
HOA Fees $360
HOA Y/N Yes
Originating Board FMLS API
Year Built 1977
Annual Tax Amount $2,738
Tax Year 2017
Lot Size 0.584 Acres
Acres 0.584
Property Description
Well-maintained home nestled on a quiet cul-de-sac street in Alpharetta! Bright open floor plan with endless potential. Enjoy relaxing on the back deck overlooking the private wooded backyard. Perfect for empty nesters or growing families. Eat-in kitchen features granite counters, SS appliances, and lots of cabinet space! New flooring & ample storage space throughout. Spacious master suite with sliding door to back deck. Generously sized secondary bedrooms & loft area. Partially finished basement with bonus workshop room. Swim/tennis neighborhood! Award winning schools!
Location
State GA
County Fulton
Area 14 - Fulton North
Lake Name None
Rooms
Bedroom Description Master on Main
Other Rooms None
Basement Daylight, Finished, Partial
Dining Room Separate Dining Room
Interior
Interior Features Entrance Foyer, High Ceilings 10 ft Main, High Speed Internet, Other
Heating Forced Air, Natural Gas
Cooling Ceiling Fan(s), Central Air
Flooring Carpet, Hardwood
Fireplaces Number 1
Fireplaces Type Family Room, Gas Starter, Masonry
Window Features None
Appliance Dishwasher, Disposal, Dryer, Gas Range, Gas Water Heater, Microwave, Refrigerator
Laundry Laundry Room, Lower Level
Exterior
Exterior Feature None
Parking Features Attached, Drive Under Main Level, Garage Door Opener
Garage Spaces 2.0
Fence None
Pool None
Community Features Clubhouse, Country Club, Golf, Homeowners Assoc, Park, Pool, Street Lights, Tennis Court(s)
Utilities Available Cable Available
Waterfront Description None
View Other
Roof Type Composition
Street Surface Paved
Accessibility None
Handicap Access None
Porch Covered, Deck
Total Parking Spaces 2
Building
Lot Description Cul-De-Sac, Private, Wooded
Story One and One Half
Sewer Public Sewer
Water Public
Architectural Style Contemporary/Modern, Ranch
Level or Stories One and One Half
Structure Type Cedar
New Construction No
Construction Status Resale
Schools
Elementary Schools Barnwell
Middle Schools Haynes Bridge
High Schools Centennial
Others
HOA Fee Include Maintenance Grounds, Swim/Tennis
Senior Community no
Restrictions false
Tax ID 12 307308870041
Ownership Fee Simple
Financing no
Special Listing Condition None
Read Less Info
Want to know what your home might be worth? Contact us for a FREE valuation!

Our team is ready to help you sell your home for the highest possible price ASAP

Bought with PalmerHouse Properties







