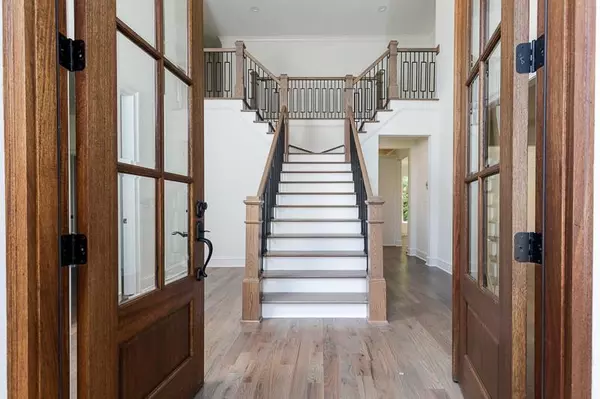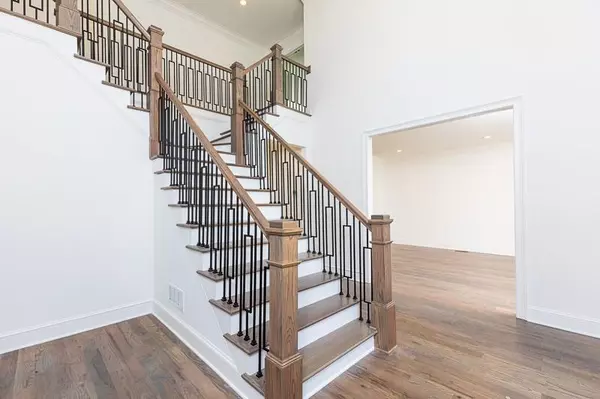$830,000
$850,000
2.4%For more information regarding the value of a property, please contact us for a free consultation.
6 Beds
4 Baths
5,812 SqFt
SOLD DATE : 09/30/2019
Key Details
Sold Price $830,000
Property Type Single Family Home
Sub Type Single Family Residence
Listing Status Sold
Purchase Type For Sale
Square Footage 5,812 sqft
Price per Sqft $142
Subdivision Asheforde
MLS Listing ID 6605649
Sold Date 09/30/19
Style Traditional
Bedrooms 6
Full Baths 4
Construction Status Updated/Remodeled
HOA Y/N No
Originating Board FMLS API
Year Built 1989
Annual Tax Amount $7,722
Tax Year 2018
Lot Size 0.579 Acres
Acres 0.5786
Property Description
A very pretty house. Are you tired of looking at 10 year old remodel styles of beige and more beige? This White Washed Brick and Stone 'New' house is in the established desirable Asheforde community is just what you've been waiting for. Just about everything is new from the Beautiful Brick exterior to all the interior Systems! This is the West Elm vibe - the latest look in new construction and a nice find in Walton! The Best of both worlds - established neighborhood with mature landscaping, location, and the Best Schools! Dive into your own New Pebble Tec heated pool! New Heating and Cooling, New Hot water heaters, New Solid Oak hardwood Floors, New Cabinetry throughout, New Bosch kitchen stainless appliances, New lighting fixtures and fans, New tile, New Pebble Tec Pool with 15 year warranty, new pump and filter! All new Energy Star windows and doors, new deck, new garage doors and openers. The guest room on the main has a handicapped wide door entry and accessible walk in shower features. The master is HUGE and the spa bath gorgeous! There is a full finished terrace level with a true Theater with sound barrier silk padded walls, a ticket booth and a 50's retro Bar that walks out to yard and pool. The daylight terrace level also has a Game room and two bedrooms with a full bath. There is more storage with a cedar closet and additional closet. Private fenced lot! A fun house to entertain in and enjoy for sure!
Location
State GA
County Cobb
Area 83 - Cobb - East
Lake Name None
Rooms
Bedroom Description Oversized Master, Sitting Room
Other Rooms None
Basement Daylight, Exterior Entry, Finished, Finished Bath, Full, Interior Entry
Main Level Bedrooms 1
Dining Room Seats 12+, Separate Dining Room
Interior
Interior Features Central Vacuum, Disappearing Attic Stairs, Double Vanity, Entrance Foyer, Entrance Foyer 2 Story, High Ceilings 9 ft Main, High Speed Internet, His and Hers Closets, Tray Ceiling(s), Walk-In Closet(s)
Heating Central, Natural Gas, Zoned
Cooling Ceiling Fan(s), Central Air, Zoned
Flooring Carpet, Ceramic Tile, Hardwood
Fireplaces Number 2
Fireplaces Type Factory Built, Family Room, Gas Log, Gas Starter, Master Bedroom
Window Features Insulated Windows
Appliance Dishwasher, Disposal, Electric Range, ENERGY STAR Qualified Appliances, Gas Cooktop, Gas Water Heater, Microwave, Self Cleaning Oven
Laundry Laundry Room, Main Level, Other
Exterior
Exterior Feature Private Yard, Rear Stairs
Parking Features Attached, Kitchen Level, Level Driveway
Garage Spaces 2.0
Fence Back Yard, Fenced, Wood, Wrought Iron
Pool Gunite, Heated, In Ground
Community Features Clubhouse, Homeowners Assoc, Near Beltline, Near Schools, Near Shopping, Near Trails/Greenway, Park, Pool, Sidewalks, Street Lights, Tennis Court(s)
Utilities Available Cable Available, Electricity Available, Natural Gas Available, Phone Available, Sewer Available, Underground Utilities, Water Available
Waterfront Description None
View Other
Roof Type Composition
Street Surface Asphalt
Accessibility Accessible Bedroom, Accessible Doors, Accessible Full Bath
Handicap Access Accessible Bedroom, Accessible Doors, Accessible Full Bath
Porch Deck, Patio
Total Parking Spaces 2
Building
Lot Description Back Yard, Borders US/State Park, Front Yard, Landscaped, Private, Wooded
Story Two
Sewer Public Sewer
Water Public
Architectural Style Traditional
Level or Stories Two
Structure Type Brick 3 Sides, Cement Siding, Stone
New Construction No
Construction Status Updated/Remodeled
Schools
Elementary Schools Mount Bethel
Middle Schools Dickerson
High Schools Walton
Others
HOA Fee Include Insurance, Reserve Fund, Swim/Tennis, Trash
Senior Community no
Restrictions false
Tax ID 01027500300
Ownership Fee Simple
Special Listing Condition None
Read Less Info
Want to know what your home might be worth? Contact us for a FREE valuation!

Our team is ready to help you sell your home for the highest possible price ASAP

Bought with Hollingsworth Realty Group







