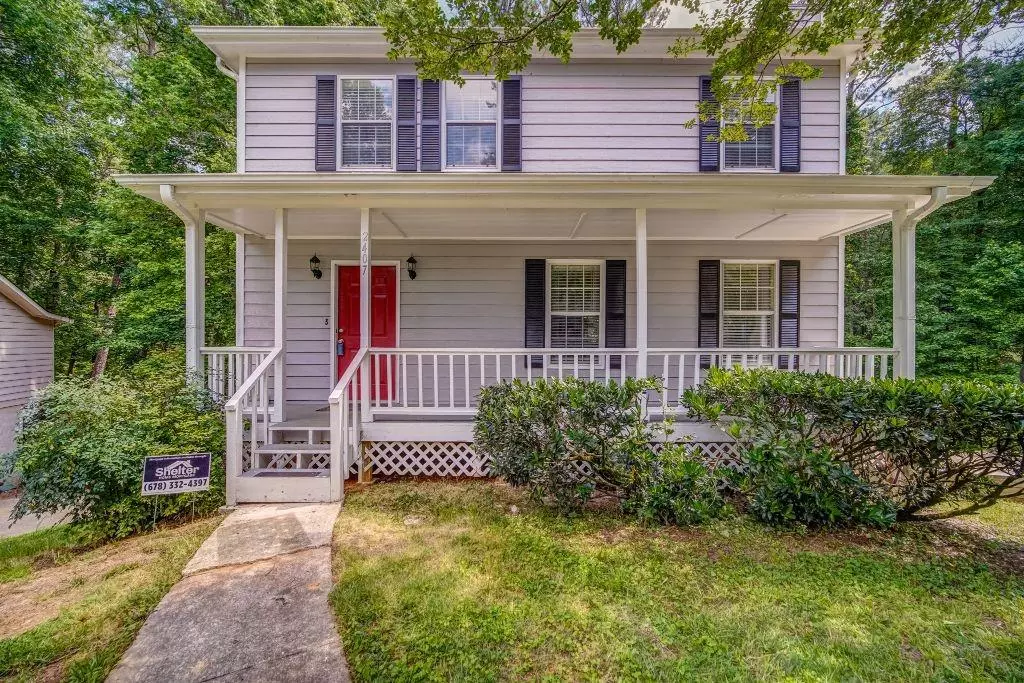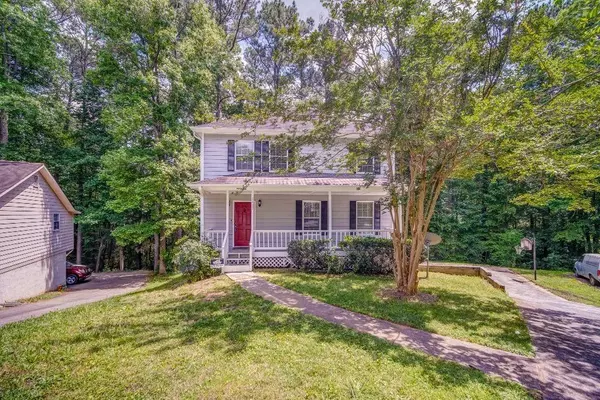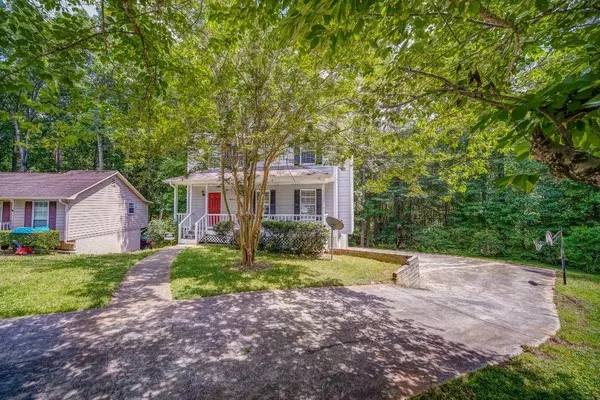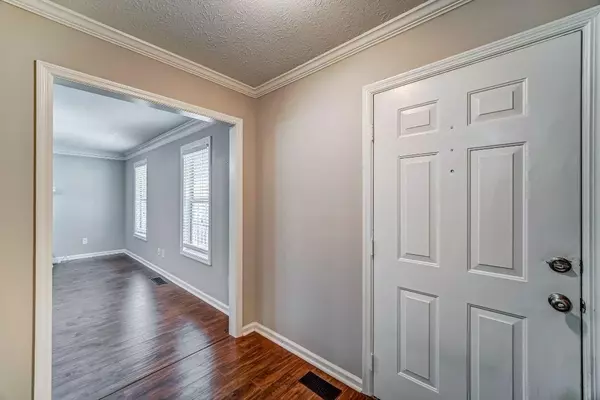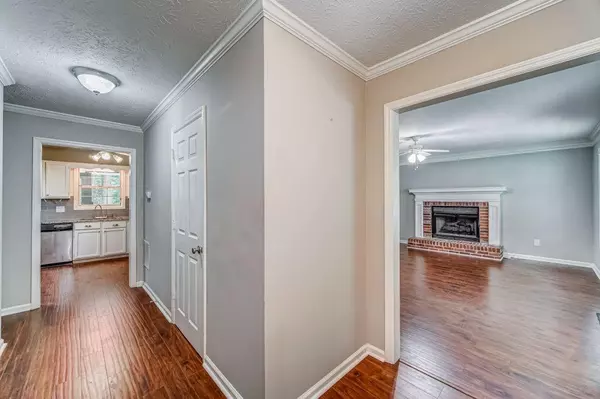$229,000
$224,500
2.0%For more information regarding the value of a property, please contact us for a free consultation.
3 Beds
2.5 Baths
1,962 SqFt
SOLD DATE : 08/03/2020
Key Details
Sold Price $229,000
Property Type Single Family Home
Sub Type Single Family Residence
Listing Status Sold
Purchase Type For Sale
Square Footage 1,962 sqft
Price per Sqft $116
Subdivision Calloway Greens
MLS Listing ID 6731820
Sold Date 08/03/20
Style Contemporary/Modern, Colonial
Bedrooms 3
Full Baths 2
Half Baths 1
Construction Status Resale
HOA Y/N No
Originating Board FMLS API
Year Built 1988
Annual Tax Amount $2,094
Tax Year 2019
Lot Size 0.400 Acres
Acres 0.4
Property Description
BACK ON MARKET!!! BUYER FINANCING FELL THROUGH!!!! STOP THE CAR!! Like New, Updated Home on a Quiet Cul-de sac, in Cobb County School Cluster! Fresh paint, new Wood Flooring on Main level and hallway upstairs, and New Carpet upstairs within last 2 years. Updated eat-in Kitchen with Granite Counter Tops, SS App, White Cabinets, and Sleek new Backsplash. Formal Dining Room and large Living Room with Cozy Fireplace. Lovely Enclosed Sunroom w/HVAC unit, is perfect for Entertaining and Enjoying the wooded/secluded setting outside. Deck off the sunroom to grill and unwind. All bathrooms are updated to today's styles. Storage area on lower level with 2 car Garage. Short drive to Kroger/Publix/shopping and parks. 3 Min to Silver Comet Trail. Hurry, this Move-In Ready Gem WON'T LAST!!!
Location
State GA
County Cobb
Area 73 - Cobb-West
Lake Name None
Rooms
Bedroom Description Oversized Master
Other Rooms None
Basement Unfinished
Dining Room Separate Dining Room
Interior
Interior Features High Ceilings 9 ft Main, Other, Walk-In Closet(s)
Heating Central
Cooling Ceiling Fan(s), Central Air
Flooring Carpet, Ceramic Tile, Hardwood
Fireplaces Number 1
Fireplaces Type Family Room
Window Features None
Appliance Dishwasher, Refrigerator, Gas Cooktop, Gas Oven
Laundry In Basement
Exterior
Exterior Feature Private Yard, Private Front Entry, Private Rear Entry
Parking Features Attached, Garage
Garage Spaces 2.0
Fence None
Pool None
Community Features None
Utilities Available None
Waterfront Description None
View Other
Roof Type Shingle
Street Surface None
Accessibility None
Handicap Access None
Porch Deck, Front Porch, Screened
Total Parking Spaces 2
Building
Lot Description Back Yard, Cul-De-Sac, Private, Wooded
Story Two
Sewer Public Sewer
Water Public
Architectural Style Contemporary/Modern, Colonial
Level or Stories Two
Structure Type Cement Siding
New Construction No
Construction Status Resale
Schools
Elementary Schools Dowell
Middle Schools Smitha
High Schools Osborne
Others
Senior Community no
Restrictions false
Tax ID 19055100410
Special Listing Condition None
Read Less Info
Want to know what your home might be worth? Contact us for a FREE valuation!

Our team is ready to help you sell your home for the highest possible price ASAP

Bought with Emerald Homes


