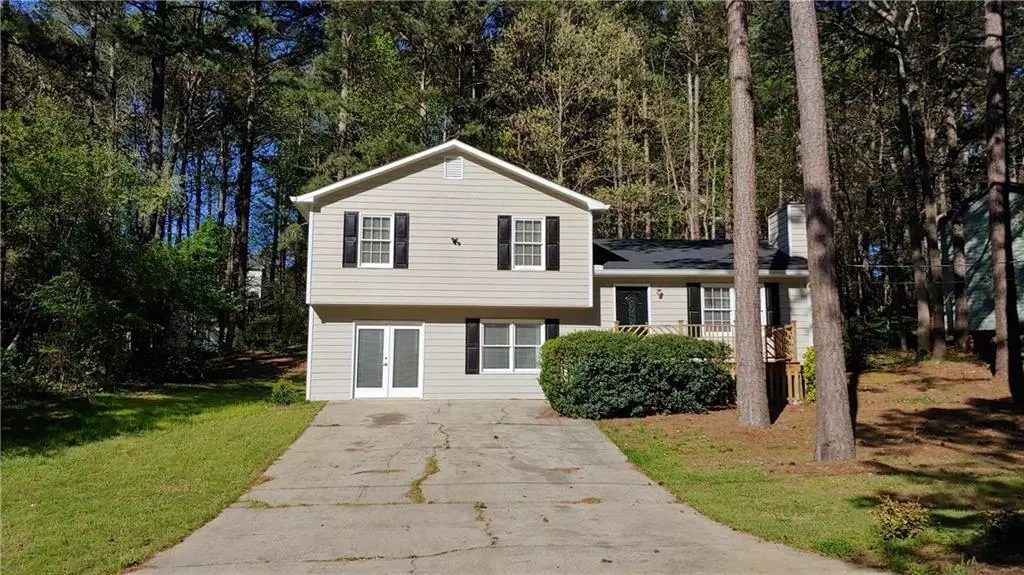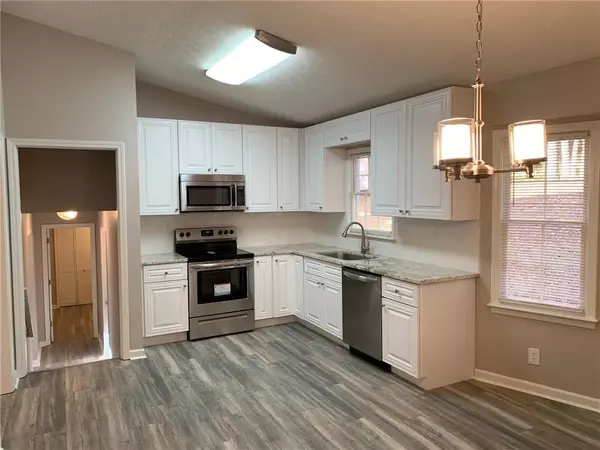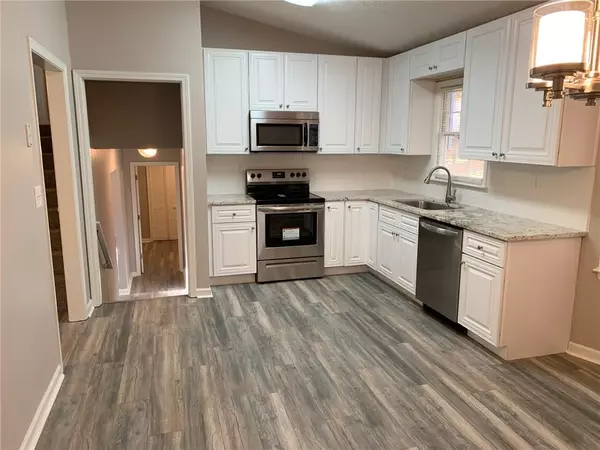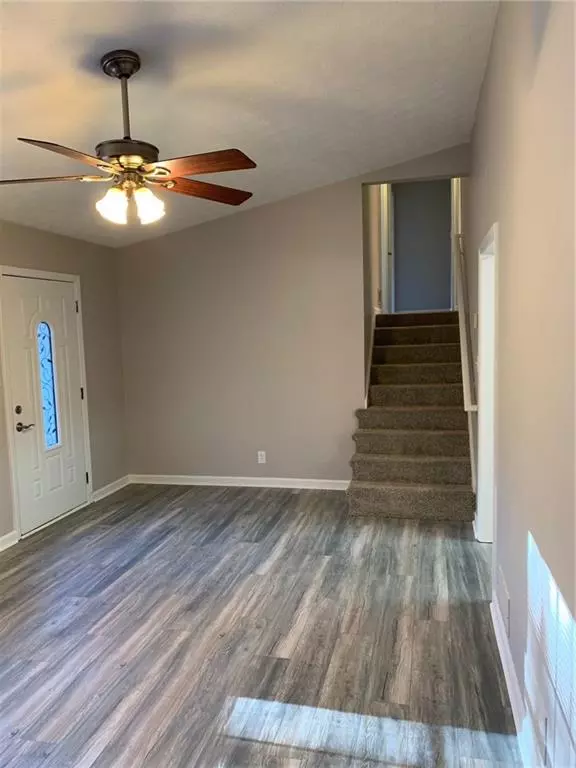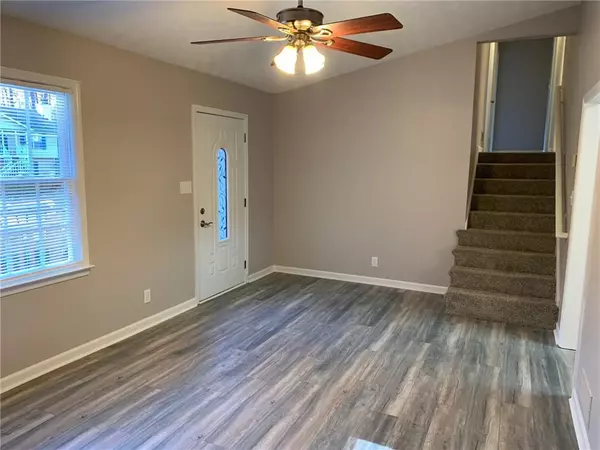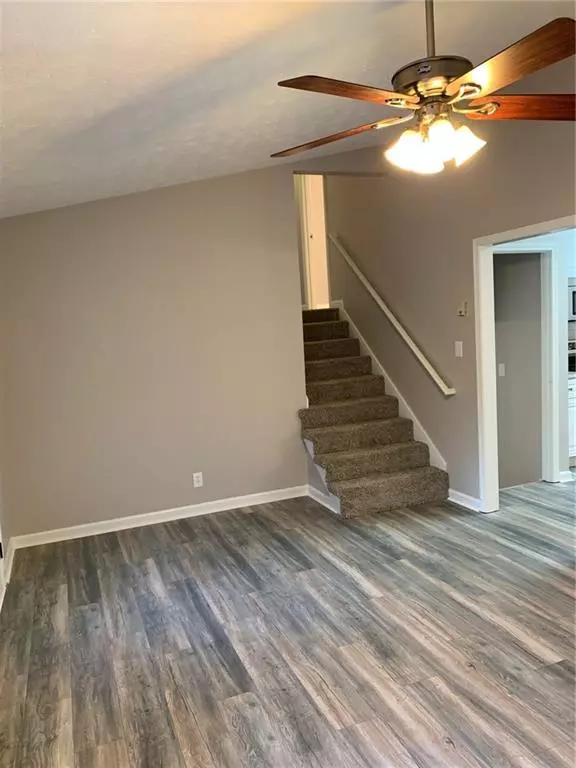$211,250
$225,000
6.1%For more information regarding the value of a property, please contact us for a free consultation.
5 Beds
2 Baths
1,776 SqFt
SOLD DATE : 08/21/2020
Key Details
Sold Price $211,250
Property Type Single Family Home
Sub Type Single Family Residence
Listing Status Sold
Purchase Type For Sale
Square Footage 1,776 sqft
Price per Sqft $118
Subdivision Lincoln Estates
MLS Listing ID 6732095
Sold Date 08/21/20
Style Contemporary/Modern
Bedrooms 5
Full Baths 2
Construction Status Updated/Remodeled
HOA Y/N No
Originating Board FMLS API
Year Built 1989
Annual Tax Amount $1,804
Tax Year 2019
Lot Size 0.630 Acres
Acres 0.63
Property Description
BRAND NEW ARCHITECTURAL ROOF, BRAND NEW HVAC SYSTEM (INSTALLED END OF JUNE 2020), NEW GUTTERS. ALMOST EVERYTHING INSIDE IS BRAND NEW! COMPLETELY NEW KITCHEN & BATHS CABINETS, NEW STAINLESS STEEL APPLIANCES, NEW GRANITE COUNTERTOPS, NEW LIGHT & PLUMBING FIXTURES, NEW PREMIUM FLOORING, NEW CARPET, NEW EXTERIOR DOORS, NEW PAINT IN & OUT. FINISHED LOWER LEVEL INCLUDES A BEDROOM AND A LARGE LIVING AREA (COULD EVEN BE USED AS A 5TH BEDROOM). BEAUTIFUL LARGE LOT & PRIVATE BACKYARD WITH LARGE STORAGE SHED. NO HOA, NO RESTRICTIONS, PLENTY OF PARKING. WELCOME HOME! EXCELLENT LOCATION CLOSE TO I-85, SHOPPING, ENTERTAINMENT, AND SOUGHT-AFTER SCHOOLS. COME AND SEE IT AND YOU WILL BE IMPRESSED!
Location
State GA
County Gwinnett
Area 63 - Gwinnett County
Lake Name None
Rooms
Bedroom Description Split Bedroom Plan
Other Rooms Outbuilding, Shed(s)
Basement None
Dining Room Open Concept
Interior
Interior Features Low Flow Plumbing Fixtures, Other
Heating Central, Natural Gas
Cooling Central Air
Flooring Carpet, Ceramic Tile, Hardwood
Fireplaces Number 1
Fireplaces Type Gas Starter, Living Room
Window Features Insulated Windows
Appliance Dishwasher, Electric Range, Microwave
Laundry Lower Level
Exterior
Exterior Feature Private Yard
Parking Features Driveway
Fence None
Pool None
Community Features None
Utilities Available Cable Available, Electricity Available, Natural Gas Available, Phone Available, Sewer Available, Underground Utilities, Water Available
View Other
Roof Type Composition
Street Surface Asphalt
Accessibility None
Handicap Access None
Porch None
Building
Lot Description Back Yard, Level
Story Multi/Split
Sewer Septic Tank
Water Public
Architectural Style Contemporary/Modern
Level or Stories Multi/Split
Structure Type Frame
New Construction No
Construction Status Updated/Remodeled
Schools
Elementary Schools Puckett'S Mill
Middle Schools Osborne
High Schools Mill Creek
Others
Senior Community no
Restrictions false
Tax ID R3002A036
Special Listing Condition None
Read Less Info
Want to know what your home might be worth? Contact us for a FREE valuation!

Our team is ready to help you sell your home for the highest possible price ASAP

Bought with RE/MAX Center


