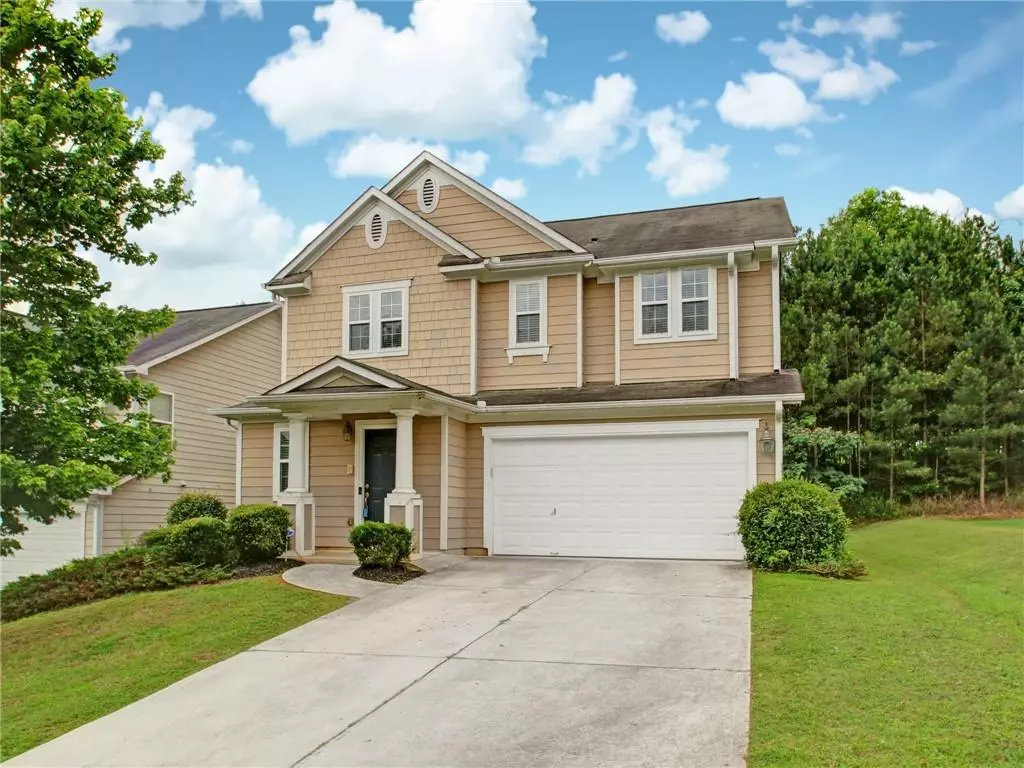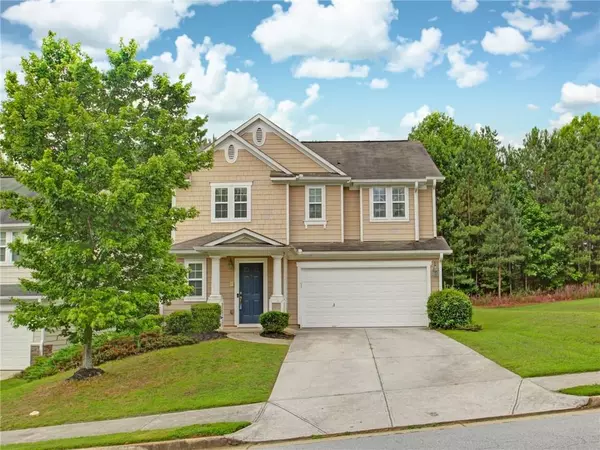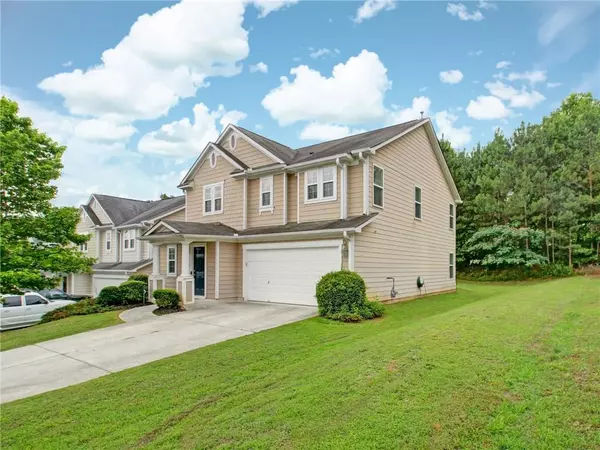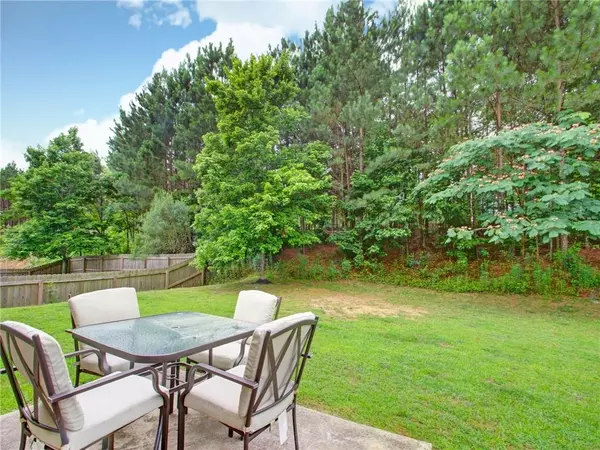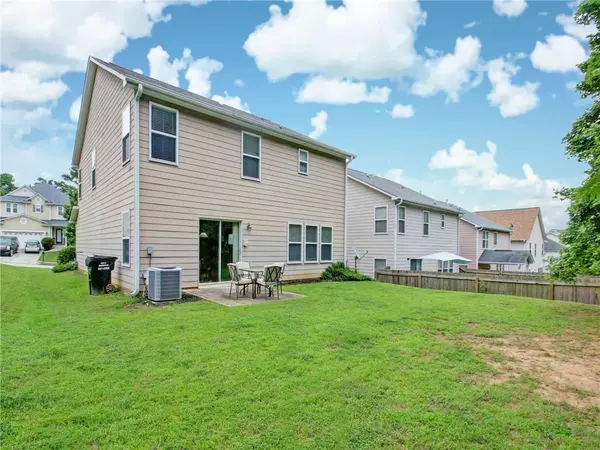$222,000
$235,400
5.7%For more information regarding the value of a property, please contact us for a free consultation.
4 Beds
2.5 Baths
2,443 SqFt
SOLD DATE : 08/14/2020
Key Details
Sold Price $222,000
Property Type Single Family Home
Sub Type Single Family Residence
Listing Status Sold
Purchase Type For Sale
Square Footage 2,443 sqft
Price per Sqft $90
Subdivision Parkside Village
MLS Listing ID 6728049
Sold Date 08/14/20
Style Bungalow
Bedrooms 4
Full Baths 2
Half Baths 1
Construction Status Resale
HOA Fees $600
HOA Y/N Yes
Originating Board FMLS API
Year Built 2006
Annual Tax Amount $1,994
Tax Year 2019
Lot Size 7,300 Sqft
Acres 0.1676
Property Description
One owner spacious home w/ Great room. Eat in Kitchen w/ breakfast bar that seats 5 & SS appliances. Sliding door leads to patio for seamless entertaining. Intercom wired throughout home. Huge master suite with walk-in closet. 3 additional bedrooms and laundry on the upper level. It is freshly painted. ALL appliances stay including the washer and dryer! Seller is motivated and offering a $3000 flooring allowance. Bring your offers! Community offers plenty of amenities; Swim, Tennis, Playground, Picnic Tables, and a nicely appointed Clubhouse. Move in & enjoy Homeowners work from home. Advance notice preferred. Please wear masks and gloves to follow Covid19 guidelines.
Location
State GA
County Douglas
Area 91 - Douglas County
Lake Name None
Rooms
Bedroom Description Oversized Master
Other Rooms None
Basement None
Dining Room Great Room, Open Concept
Interior
Interior Features Walk-In Closet(s)
Heating Central
Cooling Ceiling Fan(s), Central Air
Flooring Carpet
Fireplaces Type Great Room
Window Features Insulated Windows
Appliance Dishwasher, Dryer, Gas Range, Refrigerator, Washer
Laundry Upper Level
Exterior
Exterior Feature None
Parking Features Garage, Garage Door Opener
Garage Spaces 2.0
Fence None
Pool None
Community Features Clubhouse, Homeowners Assoc, Near Shopping, Park, Playground, Tennis Court(s)
Utilities Available Sewer Available
View Other
Roof Type Composition
Street Surface Paved
Accessibility Accessible Kitchen Appliances
Handicap Access Accessible Kitchen Appliances
Porch Patio
Total Parking Spaces 2
Building
Lot Description Back Yard, Level
Story Two
Sewer Public Sewer
Water Public
Architectural Style Bungalow
Level or Stories Two
Structure Type Aluminum Siding
New Construction No
Construction Status Resale
Schools
Elementary Schools New Manchester
Middle Schools Factory Shoals
High Schools New Manchester
Others
Senior Community no
Restrictions false
Tax ID 09481820060
Special Listing Condition None
Read Less Info
Want to know what your home might be worth? Contact us for a FREE valuation!

Our team is ready to help you sell your home for the highest possible price ASAP

Bought with Ruth Reme Realty


