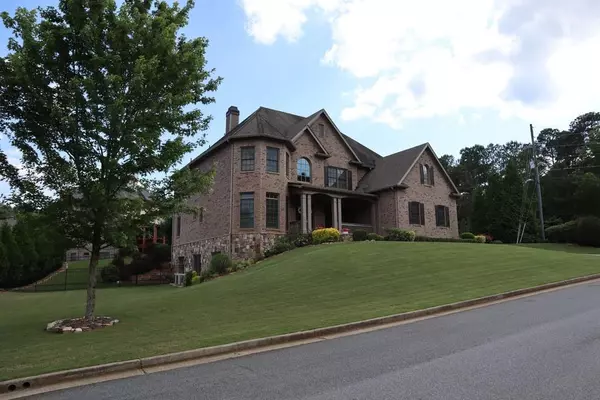$650,000
$650,000
For more information regarding the value of a property, please contact us for a free consultation.
5 Beds
5 Baths
5,193 SqFt
SOLD DATE : 07/31/2020
Key Details
Sold Price $650,000
Property Type Single Family Home
Sub Type Single Family Residence
Listing Status Sold
Purchase Type For Sale
Square Footage 5,193 sqft
Price per Sqft $125
Subdivision Estates At Hamilton Township
MLS Listing ID 6730672
Sold Date 07/31/20
Style Traditional
Bedrooms 5
Full Baths 5
Construction Status Resale
HOA Fees $607
HOA Y/N Yes
Originating Board FMLS API
Year Built 2007
Annual Tax Amount $7,093
Tax Year 2019
Lot Size 0.460 Acres
Acres 0.46
Property Description
Elegant home located in enclave of custom homes where no 2 are alike. This beauty welcomes you w/covered front porch perfect for rocking chairs/porch swing. Custom dbl ornamental wrought iron doors lead to a 2-story foyer flanked by the DR & in-home office, piano room/flex space. Exquisite millwork & detail in craftsmanship.From foyer you see into FR with an open floorplan that looks into the kitchen, keeping rm & eat in area. Details incl.high coffered ceilings, bookcases & onsite fin. hardwood flr. DBL doors lead to screened porch, ready for BBQ/gameday fun. The kitchen boasts a custom vent hood, SS double ovens, gas cooktop, wine fridge, large walk in pantry as well as bar seating. There is a custom butler's pantry that is perfect for glassware & add'l wine storage. You will love the open floorplan that makes this home so livable! The main level also offers a guest suite & full bath. The second lvl offers a large owner's suite w/hardwood floors, fireplace and ample space for seating, exercise equip/crafts. The owner's suite has custom tiled flooring in bathroom, dual vanities, separate shower & built in shoe/handbag storage that leads to large owner's closet. The add'l 3 bedrooms are large and offer en-suite baths. Need an additional master suite? No problem, one of bedrooms could easily be 2nd master suite/movie room w/private bath.Add'l
amenities incl. fabulous outdoor flagstone patio w/fireplace & grill station,fenced backyard, central vac & sprinkler sys. as well as lrg unfinished basement, where the options are limitless. This home has room for a pool, or access neighborhood amenities of 2 pools,clubhouse,pavilion, 5 tennis courts and 2 playgrounds. This property is located in the award-winning Harrison High School Dist.
Location
State GA
County Cobb
Area 74 - Cobb-West
Lake Name None
Rooms
Bedroom Description Oversized Master, Sitting Room
Other Rooms None
Basement Bath/Stubbed, Daylight, Exterior Entry, Full, Interior Entry, Unfinished
Main Level Bedrooms 1
Dining Room Butlers Pantry, Separate Dining Room
Interior
Interior Features Bookcases, Central Vacuum, Coffered Ceiling(s), Disappearing Attic Stairs, Double Vanity, Entrance Foyer 2 Story, High Ceilings 9 ft Upper, High Ceilings 10 ft Main, High Speed Internet, Low Flow Plumbing Fixtures, Tray Ceiling(s), Walk-In Closet(s)
Heating Forced Air, Zoned
Cooling Ceiling Fan(s), Central Air, Zoned
Flooring Carpet, Ceramic Tile, Hardwood
Fireplaces Number 4
Fireplaces Type Family Room, Keeping Room, Master Bedroom, Outside
Window Features Insulated Windows
Appliance Dishwasher, Disposal, Double Oven, ENERGY STAR Qualified Appliances, Gas Cooktop, Gas Oven, Microwave, Range Hood, Self Cleaning Oven
Laundry Upper Level
Exterior
Exterior Feature Gas Grill
Parking Features Attached, Garage, Kitchen Level
Garage Spaces 3.0
Fence Back Yard, Fenced, Wrought Iron
Pool None
Community Features None
Utilities Available Cable Available, Electricity Available, Phone Available, Underground Utilities
Waterfront Description None
View Other
Roof Type Composition, Shingle
Street Surface None
Accessibility Accessible Bedroom
Handicap Access Accessible Bedroom
Porch Covered, Deck, Enclosed, Front Porch, Rear Porch, Screened
Total Parking Spaces 3
Building
Lot Description Back Yard, Front Yard, Landscaped
Story Two
Sewer Public Sewer
Water Public
Architectural Style Traditional
Level or Stories Two
Structure Type Brick 3 Sides, Cement Siding
New Construction No
Construction Status Resale
Schools
Elementary Schools Bullard
Middle Schools Mcclure
High Schools Harrison
Others
HOA Fee Include Swim/Tennis
Senior Community no
Restrictions true
Tax ID 20025601610
Financing no
Special Listing Condition None
Read Less Info
Want to know what your home might be worth? Contact us for a FREE valuation!

Our team is ready to help you sell your home for the highest possible price ASAP

Bought with Atlanta Communities







