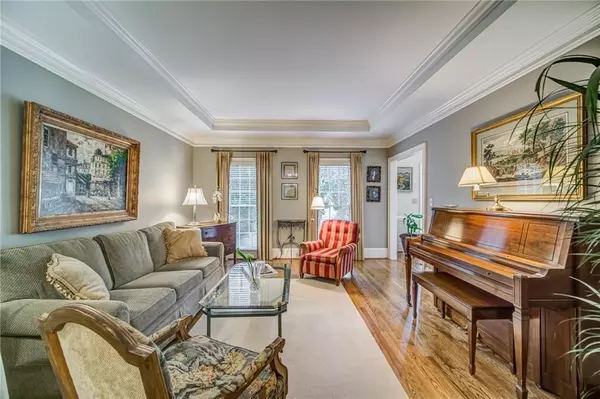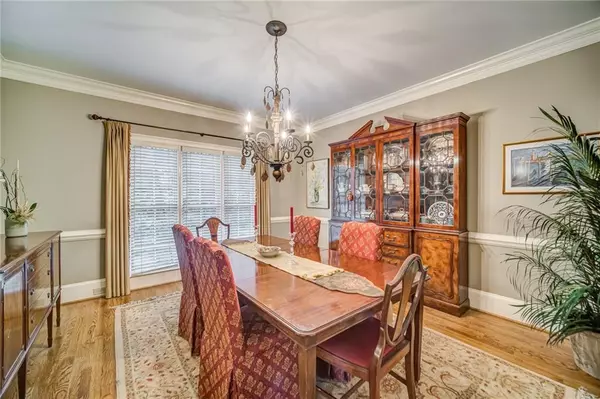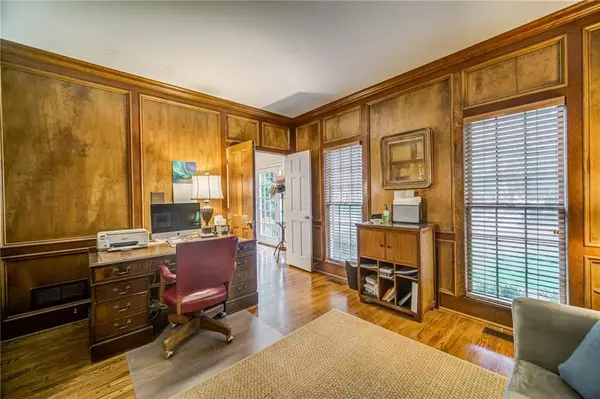$640,000
$639,900
For more information regarding the value of a property, please contact us for a free consultation.
5 Beds
4 Baths
4,630 SqFt
SOLD DATE : 08/04/2020
Key Details
Sold Price $640,000
Property Type Single Family Home
Sub Type Single Family Residence
Listing Status Sold
Purchase Type For Sale
Square Footage 4,630 sqft
Price per Sqft $138
Subdivision Camden Place
MLS Listing ID 6741933
Sold Date 08/04/20
Style Traditional
Bedrooms 5
Full Baths 4
Construction Status Resale
HOA Fees $800
HOA Y/N Yes
Originating Board FMLS API
Year Built 1989
Annual Tax Amount $2,062
Tax Year 2019
Lot Size 0.383 Acres
Acres 0.3826
Property Description
Beautiful, well-loved, traditional brick home in Camden Place; great schools & neighbors in a vibrant swim/tennis neighborhood; home is steps away from
neighborhood pool, clubhouse, tennis courts & playground (quickly walk home to restock food & beverages); light-filled 2-story foyer entrance; all hardwoods 1st floor; main level office/bdrm w/judges paneling; living rm.w/trey ceiling; lg. formal dining rm.; huge kitchen w/tons of storage; granite countertops; island w/gas cooktop & built-in wine rack; walk-in pantry; transom windows galore allowing lots of light & a view of private backyard/creek; from kitchen dining area exit french doors to cozy screened-in porch; enjoy rain storms & hanging out here; grill out on the uncovered portion of deck; large family rm. is open to kitchen & has a bar & fireplace; head up backstairs from family room & find 3 large bedrooms for children and guests as well as a laundry room; 1 bedroom has an ensuite bath; other 2 bedrooms share a jack & jill bathroom but have separate sinks/vanities; master suite w/large sitting rm. is at the other end of the upstairs; renovated master bath w/ jacuzzi tub & barn door to large walk-in closet; basement is partially finished; it has a a large finished recreation/play room w/french doors that lead out to the backyard; basement is stubbed for another full bathroom and ready for a bedroom addition; additionally there is ample storage space for all your stuff; attic storage space is also available; walk or bike to stores, restaurants or trails leading to the Chattahoochee River Recreation areas.
Location
State GA
County Cobb
Area 83 - Cobb - East
Lake Name None
Rooms
Bedroom Description Oversized Master, Sitting Room
Other Rooms None
Basement Bath/Stubbed, Daylight, Exterior Entry, Finished, Full, Interior Entry
Main Level Bedrooms 1
Dining Room Seats 12+, Separate Dining Room
Interior
Interior Features Disappearing Attic Stairs, Double Vanity, Entrance Foyer 2 Story, High Ceilings 9 ft Main, Tray Ceiling(s), Walk-In Closet(s), Wet Bar
Heating Central, Natural Gas, Separate Meters
Cooling Central Air
Flooring Carpet, Hardwood
Fireplaces Number 1
Fireplaces Type Family Room, Gas Log
Window Features None
Appliance Dishwasher, Disposal, Double Oven, Dryer, Electric Oven, Gas Cooktop, Gas Water Heater, Refrigerator, Self Cleaning Oven, Washer
Laundry Laundry Room, Upper Level
Exterior
Exterior Feature Private Front Entry, Private Rear Entry, Private Yard
Parking Features Driveway, Garage, Garage Door Opener, Garage Faces Side, Kitchen Level, Level Driveway
Garage Spaces 2.0
Fence None
Pool None
Community Features Clubhouse, Homeowners Assoc, Near Schools, Near Shopping, Near Trails/Greenway, Park, Playground, Pool, Sidewalks, Street Lights, Swim Team, Tennis Court(s)
Utilities Available Cable Available, Electricity Available, Natural Gas Available, Phone Available
View Other
Roof Type Shingle
Street Surface Asphalt, Paved
Accessibility None
Handicap Access None
Porch Covered, Deck, Enclosed, Rear Porch, Screened
Total Parking Spaces 2
Building
Lot Description Back Yard, Corner Lot, Creek On Lot, Landscaped, Level, Private
Story Three Or More
Sewer Public Sewer
Water Public
Architectural Style Traditional
Level or Stories Three Or More
Structure Type Brick 3 Sides
New Construction No
Construction Status Resale
Schools
Elementary Schools Mount Bethel
Middle Schools Dickerson
High Schools Walton
Others
HOA Fee Include Swim/Tennis
Senior Community no
Restrictions false
Tax ID 01008800480
Special Listing Condition None
Read Less Info
Want to know what your home might be worth? Contact us for a FREE valuation!

Our team is ready to help you sell your home for the highest possible price ASAP

Bought with Ansley Atlanta Real Estate, LLC







