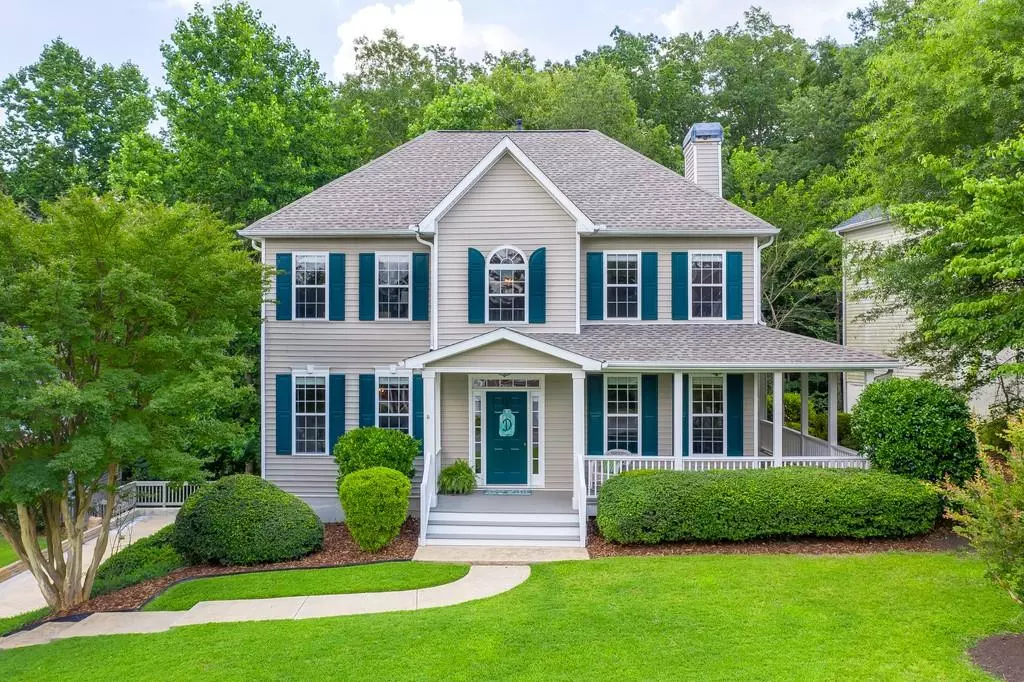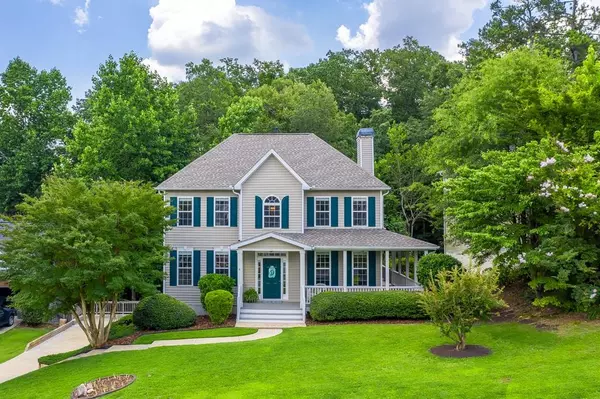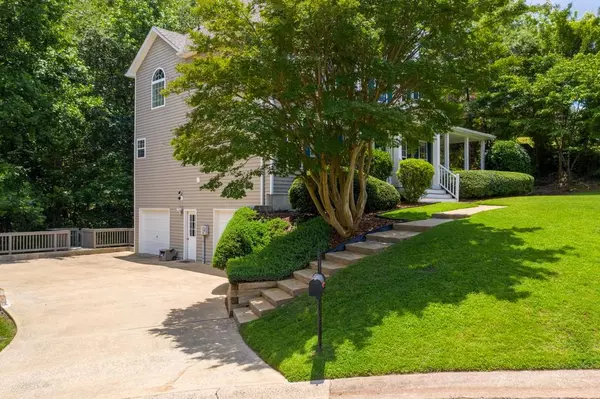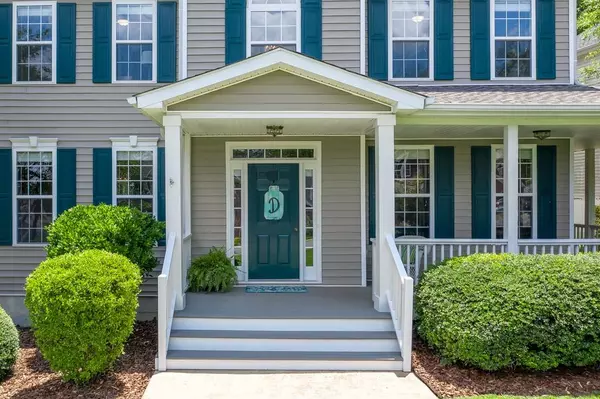$340,000
$350,000
2.9%For more information regarding the value of a property, please contact us for a free consultation.
3 Beds
2.5 Baths
2,500 SqFt
SOLD DATE : 08/14/2020
Key Details
Sold Price $340,000
Property Type Single Family Home
Sub Type Single Family Residence
Listing Status Sold
Purchase Type For Sale
Square Footage 2,500 sqft
Price per Sqft $136
Subdivision Eagle Ridge
MLS Listing ID 6741801
Sold Date 08/14/20
Style Traditional
Bedrooms 3
Full Baths 2
Half Baths 1
Construction Status Resale
HOA Fees $120
HOA Y/N Yes
Originating Board FMLS API
Year Built 1999
Annual Tax Amount $729
Tax Year 2019
Lot Size 0.300 Acres
Acres 0.3
Property Description
Back on the market, location no longer worked!! Style, warmth & Value! A Very special home nestled on a cul de sac lot in Eagle Ridge. This 3 bedroom, 2.5 bath home with a true wraparound porch also boasts an unfinished, stubbed daylight basement, just waiting for your touch. Hardwoods on the main floor which has a separate living room/flex office, large dining room, fireside family room, half bath & updated kitchen with granite, stainless steel appliances & breakfast room with wall of windows to overlook private, maintenance free backyard (trees only, no backyard!). Upstairs Owner's Suite with a very large sitting area/nursery. Private deck and gorgeously soothing soaking tub, separate frameless shower, dual vanities plus two closets. Additional 2 bedrooms & full bath complement this level. The daylight basement is stubbed for bath & could easily be a rec and exercise rooms with some customizing. Energy efficient windows, newer HVAC system, roof and fresh paint make this is a must see! Convenient to shopping, retail and a quick drive to the interstate, Suntrust Stadium/Battery and charming Marietta Square. Home warranty included. View the virtual home tour and you will be hooked.
Location
State GA
County Cobb
Area 82 - Cobb-East
Lake Name None
Rooms
Bedroom Description Oversized Master, Split Bedroom Plan
Other Rooms None
Basement Bath/Stubbed, Daylight, Driveway Access, Exterior Entry, Interior Entry, Unfinished
Dining Room Separate Dining Room, Open Concept
Interior
Interior Features High Ceilings 10 ft Main, High Ceilings 10 ft Upper, Entrance Foyer 2 Story, Double Vanity, Disappearing Attic Stairs, High Speed Internet, His and Hers Closets, Other, Walk-In Closet(s)
Heating Central, Forced Air, Zoned
Cooling Ceiling Fan(s), Central Air, Zoned
Flooring Carpet, Hardwood
Fireplaces Number 1
Fireplaces Type Circulating, Family Room, Gas Starter, Masonry
Window Features Insulated Windows
Appliance Dishwasher, Disposal, Refrigerator, Gas Range, Gas Water Heater, Gas Oven, Microwave, Self Cleaning Oven
Laundry In Hall, Main Level
Exterior
Exterior Feature Other, Private Yard, Private Front Entry, Private Rear Entry, Balcony
Parking Features Attached, Garage Door Opener, Drive Under Main Level, Driveway, Garage, Level Driveway, Garage Faces Side
Garage Spaces 2.0
Fence None
Pool None
Community Features Homeowners Assoc, Near Trails/Greenway, Street Lights
Utilities Available Cable Available, Electricity Available, Natural Gas Available, Phone Available, Sewer Available, Underground Utilities, Water Available
Waterfront Description None
View Mountain(s)
Roof Type Composition, Shingle
Street Surface None
Accessibility None
Handicap Access None
Porch Covered, Deck, Front Porch, Rear Porch, Wrap Around
Total Parking Spaces 2
Building
Lot Description Cul-De-Sac, Landscaped, Private, Wooded, Front Yard
Story Two
Sewer Public Sewer
Water Public
Architectural Style Traditional
Level or Stories Two
Structure Type Vinyl Siding
New Construction No
Construction Status Resale
Schools
Elementary Schools Lockheed
Middle Schools Marietta
High Schools Marietta
Others
HOA Fee Include Maintenance Grounds
Senior Community no
Restrictions true
Tax ID 16099301210
Special Listing Condition None
Read Less Info
Want to know what your home might be worth? Contact us for a FREE valuation!

Our team is ready to help you sell your home for the highest possible price ASAP

Bought with Triumph Realty of Georgia, LLC.
GET MORE INFORMATION








