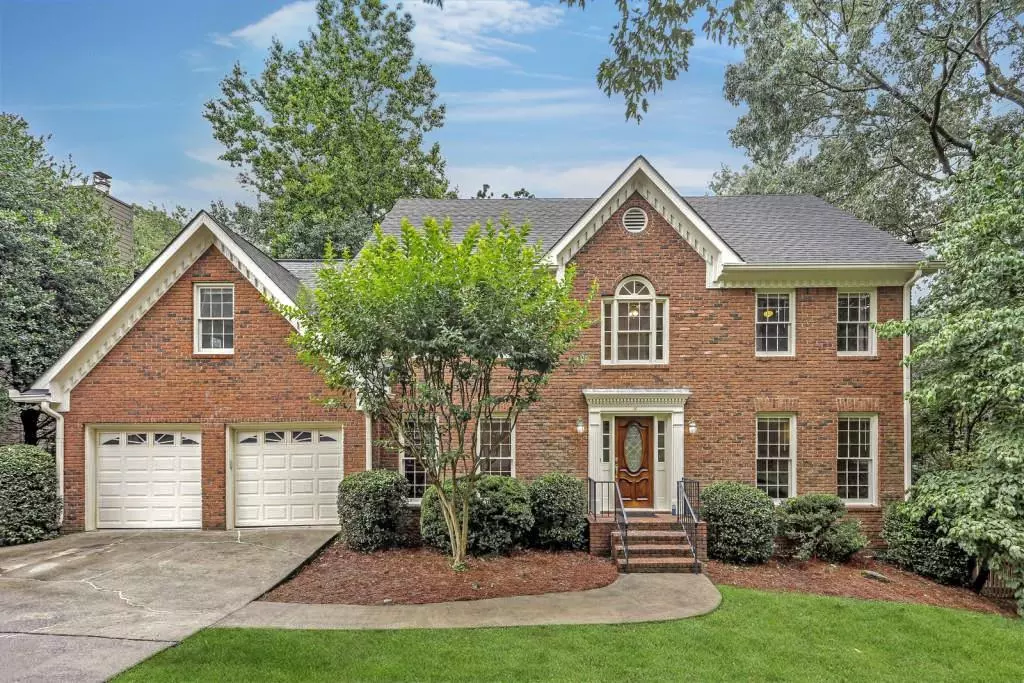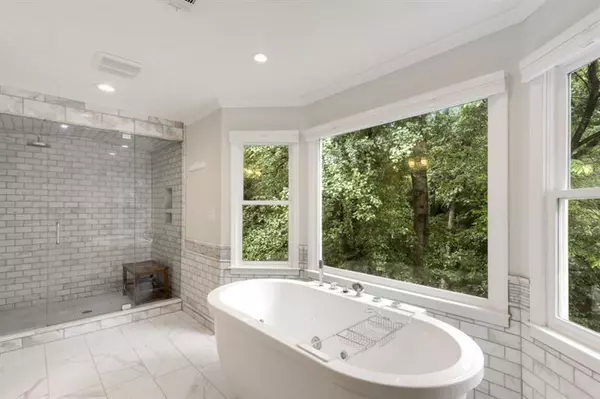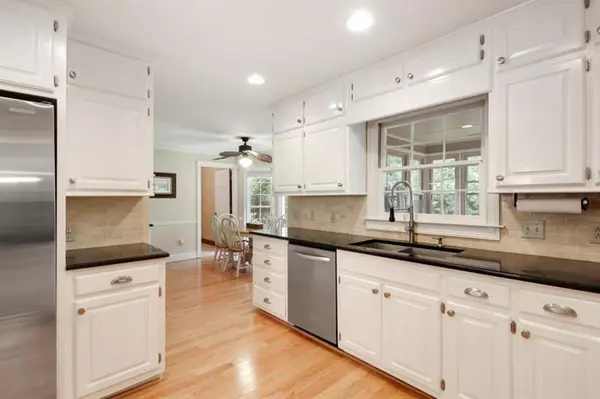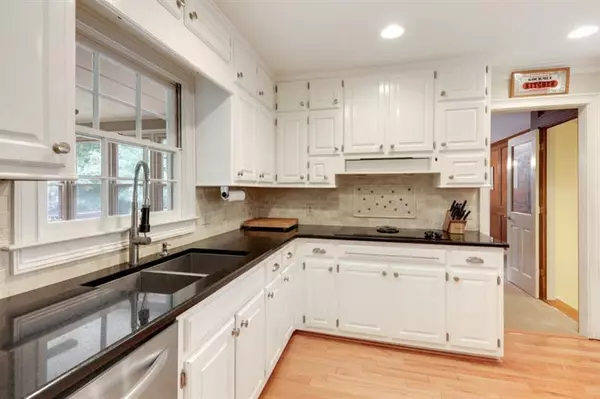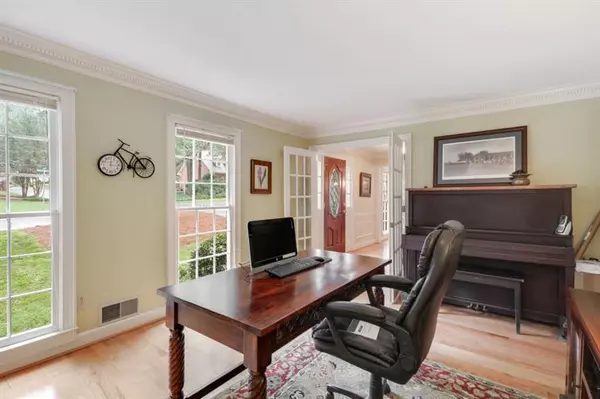$543,500
$539,900
0.7%For more information regarding the value of a property, please contact us for a free consultation.
6 Beds
3.5 Baths
3,812 SqFt
SOLD DATE : 09/04/2020
Key Details
Sold Price $543,500
Property Type Single Family Home
Sub Type Single Family Residence
Listing Status Sold
Purchase Type For Sale
Square Footage 3,812 sqft
Price per Sqft $142
Subdivision New Bedford
MLS Listing ID 6743233
Sold Date 09/04/20
Style Traditional
Bedrooms 6
Full Baths 3
Half Baths 1
Construction Status Resale
HOA Fees $650
HOA Y/N No
Originating Board FMLS API
Year Built 1985
Annual Tax Amount $4,367
Tax Year 2019
Lot Size 0.347 Acres
Acres 0.347
Property Description
Rare Brick Beauty in the New Bedford neighborhood that is known for its excellent schools AND its active swim tennis community! Enjoy brand new hardwood floors and a large kitchen that leads to a beautiful sunroom and deck! Must see master spa bathroom renovation. The Ariel tub (yes named after the Little Mermaid) actually fills from the bottom so there is no spout to hit your head on! It also has a built-in radio as well as a handheld so you can rinse your hair or the tub when you are done! Take a seat in the Marble steam shower that also has a Rain Head shower as well as a handheld and 3 additional shower jets! You might never want to leave! We have 4 bedrooms upstairs AND a bonus room that could be a 5th bedroom. The bonus room has a separate set of stairs and a closet! The fully finished basement has another bedroom and an ensuite full bath. Room for entertaining and a pool table even room left for storage. The basement has been wired and plumbed so you could add an efficiency kitchen and they also stubbed a gas line if you wanted to add a fireplace. No detail has been overlooked in this well maintained, well-loved home in an amazing location. Don't wait because this gem will not last long!
Location
State GA
County Cobb
Area 83 - Cobb - East
Lake Name None
Rooms
Bedroom Description In-Law Floorplan
Other Rooms None
Basement Daylight, Exterior Entry, Finished, Finished Bath, Full, Interior Entry
Dining Room Seats 12+, Separate Dining Room
Interior
Interior Features Bookcases, Disappearing Attic Stairs, Double Vanity, His and Hers Closets, Tray Ceiling(s), Wet Bar
Heating Central, Natural Gas
Cooling Central Air
Flooring Carpet, Hardwood
Fireplaces Number 1
Fireplaces Type Family Room, Gas Log, Gas Starter
Window Features None
Appliance Dishwasher, Disposal, Electric Oven, Electric Range, Microwave, Self Cleaning Oven
Laundry Main Level, Mud Room
Exterior
Exterior Feature Private Yard
Parking Features Attached, Garage, Garage Door Opener
Garage Spaces 2.0
Fence Wood
Pool None
Community Features Clubhouse, Homeowners Assoc, Pool, Tennis Court(s)
Utilities Available Cable Available, Electricity Available, Natural Gas Available, Phone Available, Sewer Available, Underground Utilities, Water Available
Waterfront Description None
View Other
Roof Type Composition
Street Surface Asphalt
Accessibility None
Handicap Access None
Porch Deck, Patio
Total Parking Spaces 2
Building
Lot Description Back Yard, Private
Story Two
Sewer Public Sewer
Water Public
Architectural Style Traditional
Level or Stories Two
Structure Type Brick 3 Sides
New Construction No
Construction Status Resale
Schools
Elementary Schools Mount Bethel
Middle Schools Dickerson
High Schools Walton
Others
HOA Fee Include Maintenance Grounds, Swim/Tennis
Senior Community no
Restrictions false
Tax ID 01015700620
Ownership Fee Simple
Financing yes
Special Listing Condition None
Read Less Info
Want to know what your home might be worth? Contact us for a FREE valuation!

Our team is ready to help you sell your home for the highest possible price ASAP

Bought with Keller Williams Realty Atl Perimeter


