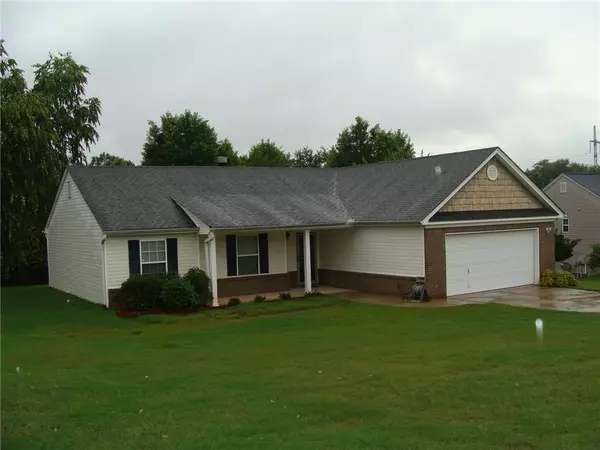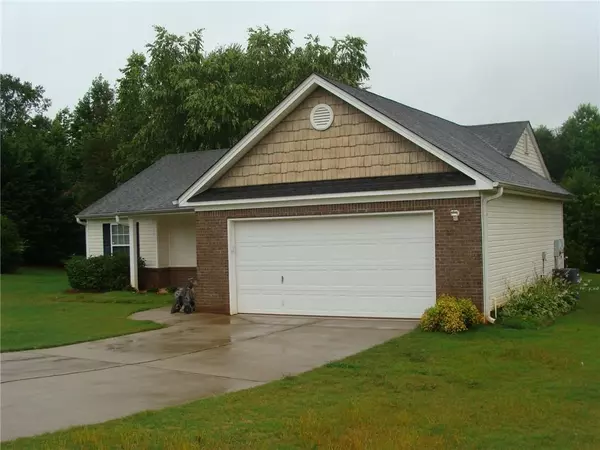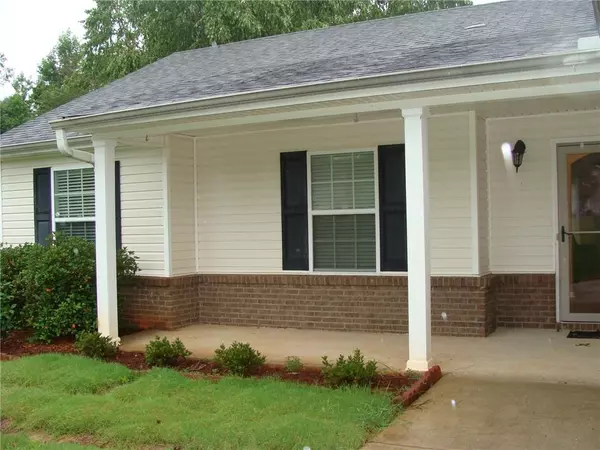$195,000
$200,000
2.5%For more information regarding the value of a property, please contact us for a free consultation.
3 Beds
2 Baths
1,218 SqFt
SOLD DATE : 08/07/2020
Key Details
Sold Price $195,000
Property Type Single Family Home
Sub Type Single Family Residence
Listing Status Sold
Purchase Type For Sale
Square Footage 1,218 sqft
Price per Sqft $160
Subdivision Rivers Call
MLS Listing ID 6748478
Sold Date 08/07/20
Style Ranch, Traditional
Bedrooms 3
Full Baths 2
Construction Status Resale
HOA Y/N No
Originating Board FMLS API
Year Built 2005
Annual Tax Amount $1,679
Tax Year 2019
Lot Size 0.785 Acres
Acres 0.7853
Property Description
DON'T MISS THIS BEAUTIFULLY REMODELED HOME SITTING ON A GORGEOUS 3/4 ACRE LOT! OPEN CONCEPT EAT-IN KITCHEN & VAULTED FAMILY RM W/FPL * WOOD LOOK TILE FLRS * STAINLESS STEEL BOSCH APPL REMAIN INCLUDING FRIDGE * RECESSED LIGHTS, GRANITE CNTRS & LG ISLAND W/LOTS OF STRG & EXTRA OUTLETS * TONS OF GORGEOUS UPGRADED SOFT CLOSE CBNTS W/UNDER CBNT LIGHTS * TILE BKSPLASH * PANTRY W/PULL OUT DRWRS * LEADS TO LG PATIO W/PERGOLA THAT VIEWS STUNNING SERENE PRIVATE HUGE BKYD W/GARDEN AREAS, RETAINING WALL, STEPS & COMPOSTING AREA * LG LNDRY RM W/CBNTS & STRG AREA, WASHER & DRYER STAY * MASTER SUITE HAS LAMINATE FLR AND INCLUDES TRAY CEILING, HUGE WALK-IN CLST, LG VANITY, GARDEN TUB & SEP SHWR * BOTH SECONDARY BEDROOMS ARE CARPETED & HAVE LG CLSTS * 2 CAR GARAGE W/OPENER, SHELVING & CBNTS REMAIN, ADDTL STRG AREA TOO * FRONT AND SIDE SPRINKLER SYSTEM * TERMITE BOND * CLOSE TO THE CUL-DE-SAC * YOU WILL LOVE THE PEACEFUL SETTING OF THIS WELL CARED FOR, WELL MAINTAINED, AND REMODELED, MOVE-IN READY HOME!!
Location
State GA
County Barrow
Area 302 - Barrow County
Lake Name None
Rooms
Bedroom Description Master on Main
Other Rooms Pergola
Basement None
Main Level Bedrooms 3
Dining Room Open Concept
Interior
Interior Features Disappearing Attic Stairs, Entrance Foyer, High Speed Internet, Tray Ceiling(s), Walk-In Closet(s)
Heating Central, Electric, Heat Pump
Cooling Ceiling Fan(s), Central Air, Heat Pump
Flooring Carpet, Ceramic Tile, Vinyl
Fireplaces Number 1
Fireplaces Type Factory Built, Family Room, Glass Doors
Window Features Insulated Windows
Appliance Dishwasher, Disposal, Dryer, Electric Oven, Electric Water Heater, Microwave, Refrigerator, Self Cleaning Oven, Washer
Laundry Laundry Room, Main Level
Exterior
Exterior Feature Garden, Private Yard, Rain Barrel/Cistern(s)
Parking Features Attached, Garage, Garage Door Opener, Garage Faces Front, Kitchen Level, Level Driveway
Garage Spaces 2.0
Fence None
Pool None
Community Features Near Shopping, Street Lights
Utilities Available Cable Available, Electricity Available, Phone Available, Underground Utilities, Water Available
Waterfront Description None
View Rural
Roof Type Shingle
Street Surface Asphalt, Paved
Accessibility None
Handicap Access None
Porch Front Porch, Patio
Total Parking Spaces 2
Building
Lot Description Back Yard, Front Yard, Sloped
Story One
Sewer Septic Tank
Water Public
Architectural Style Ranch, Traditional
Level or Stories One
Structure Type Brick Front, Vinyl Siding
New Construction No
Construction Status Resale
Schools
Elementary Schools Holsenbeck
Middle Schools Bear Creek - Barrow
High Schools Winder-Barrow
Others
Senior Community no
Restrictions false
Tax ID XX123A 058
Special Listing Condition None
Read Less Info
Want to know what your home might be worth? Contact us for a FREE valuation!

Our team is ready to help you sell your home for the highest possible price ASAP

Bought with BHGRE Metro Brokers







