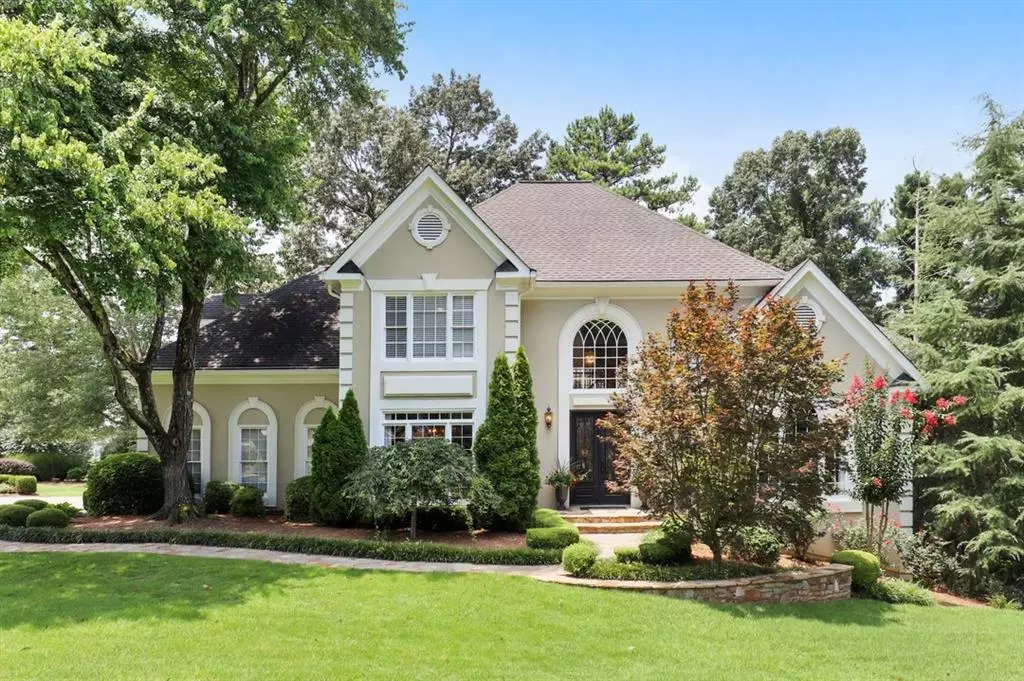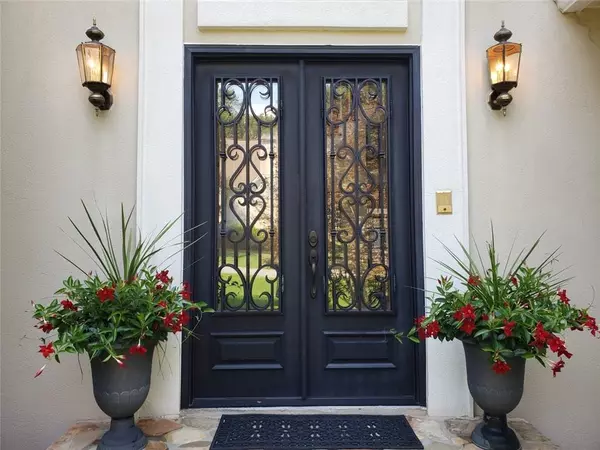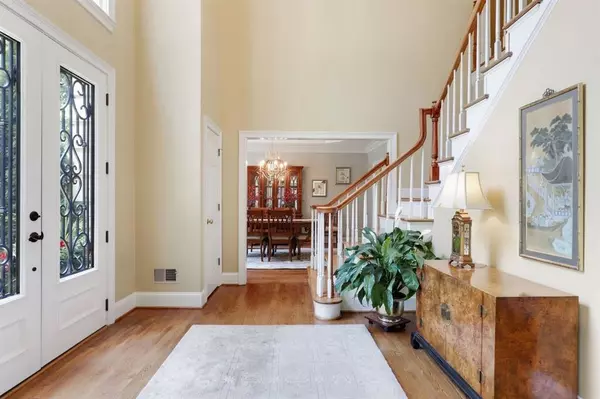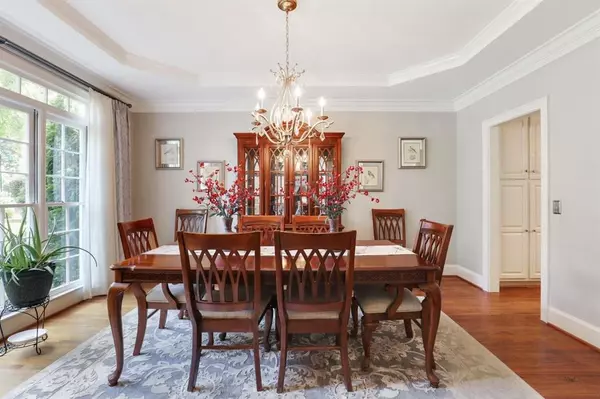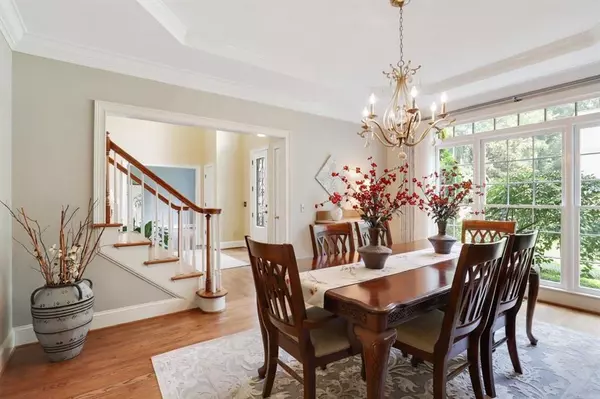$760,000
$759,000
0.1%For more information regarding the value of a property, please contact us for a free consultation.
5 Beds
4.5 Baths
5,809 SqFt
SOLD DATE : 08/31/2020
Key Details
Sold Price $760,000
Property Type Single Family Home
Sub Type Single Family Residence
Listing Status Sold
Purchase Type For Sale
Square Footage 5,809 sqft
Price per Sqft $130
Subdivision Asheforde
MLS Listing ID 6756332
Sold Date 08/31/20
Style Traditional
Bedrooms 5
Full Baths 4
Half Baths 1
Construction Status Resale
HOA Fees $900
HOA Y/N Yes
Originating Board FMLS API
Year Built 1989
Annual Tax Amount $3,003
Tax Year 2019
Lot Size 0.460 Acres
Acres 0.46
Property Description
Here's the jewel you have been waiting for! Nestled in the heart of Walton HS District and just steps away from the Chattahoochee River with miles of Gold Branch hiking trails, biking paths and the wonderful Chattahoochee Nature Center. This fabulous home was designed for entertaining! Spacious gourmet kitchen with breakfast bar, cooktop center island and a vaulted breakfast area all overlooking the sun filled den with gas log fireplace and built-in cabinets. The beautiful Owner's suite on main boasts private French doors that lead to the stunning covered balcony area where you can relax and enjoy your morning coffee. The main floor also features gorgeous hardwood floors, a living room and a dining room that can easily accommodate your large gatherings. The spaciously scaled secondary bedrooms are located on the second floor and include one guest suite with en-suite bath and a jack-n-jill bath that connects the other two. Across the cat walk is an additional room that would be perfect as an office, nursery or 4th bedroom. The terrace level has been thoughtfully designed to provide the perfect in-law suite. A large family room, game room with awesome bar/kitchen area, full bath and a huge bedroom with cedar closet and an office/exercise room. But if you are ready to entertain, head to the fabulous backyard retreat! Relax in the custom-built hot tub and enjoy the sounds of the water cascading into the beautiful gunite pool below. Or grab your favorite beverage and cozy up in front of the stacked stone fireplace in the outdoor pavilion. The covered patio area is the perfect place to gather with friends to enjoy a meal, laughter and lingering conversation late into the evening. Location, great schools and low E Cobb taxes…what more could you want!
Location
State GA
County Cobb
Area 83 - Cobb - East
Lake Name None
Rooms
Bedroom Description In-Law Floorplan, Master on Main, Sitting Room
Other Rooms Gazebo
Basement Daylight, Exterior Entry, Finished Bath, Finished, Full, Interior Entry
Main Level Bedrooms 1
Dining Room Seats 12+, Separate Dining Room
Interior
Interior Features High Ceilings 10 ft Main, Entrance Foyer 2 Story, Bookcases, Cathedral Ceiling(s), Central Vacuum, Double Vanity, Disappearing Attic Stairs, High Speed Internet, Other, Tray Ceiling(s), Walk-In Closet(s)
Heating Central, Natural Gas
Cooling Ceiling Fan(s), Central Air, Zoned
Flooring Carpet, Ceramic Tile, Hardwood
Fireplaces Number 1
Fireplaces Type Gas Log, Gas Starter, Great Room
Window Features Display Window(s), Skylight(s), Insulated Windows
Appliance Dishwasher, Disposal, Electric Cooktop, Electric Oven, Refrigerator, Gas Water Heater, Microwave, Self Cleaning Oven
Laundry In Kitchen, Laundry Room, Main Level
Exterior
Exterior Feature Garden, Private Yard, Balcony
Parking Features Attached, Garage Door Opener, Garage, Kitchen Level, Level Driveway, Garage Faces Side
Garage Spaces 2.0
Fence Back Yard, Fenced, Wood
Pool Gunite, In Ground
Community Features Clubhouse, Homeowners Assoc, Near Trails/Greenway, Playground, Pool, Sidewalks, Street Lights, Tennis Court(s)
Utilities Available Cable Available, Electricity Available, Natural Gas Available, Phone Available, Sewer Available, Underground Utilities, Water Available
Waterfront Description None
View Other
Roof Type Composition, Shingle
Street Surface Asphalt, Paved
Accessibility None
Handicap Access None
Porch Covered, Patio, Rear Porch
Total Parking Spaces 2
Private Pool true
Building
Lot Description Back Yard, Corner Lot, Level, Landscaped, Private, Front Yard
Story Three Or More
Sewer Public Sewer
Water Public
Architectural Style Traditional
Level or Stories Three Or More
Structure Type Stucco
New Construction No
Construction Status Resale
Schools
Elementary Schools Mount Bethel
Middle Schools Dickerson
High Schools Walton
Others
HOA Fee Include Trash, Swim/Tennis
Senior Community no
Restrictions false
Tax ID 01027400050
Special Listing Condition None
Read Less Info
Want to know what your home might be worth? Contact us for a FREE valuation!

Our team is ready to help you sell your home for the highest possible price ASAP

Bought with Anne Tamm, LLC.


