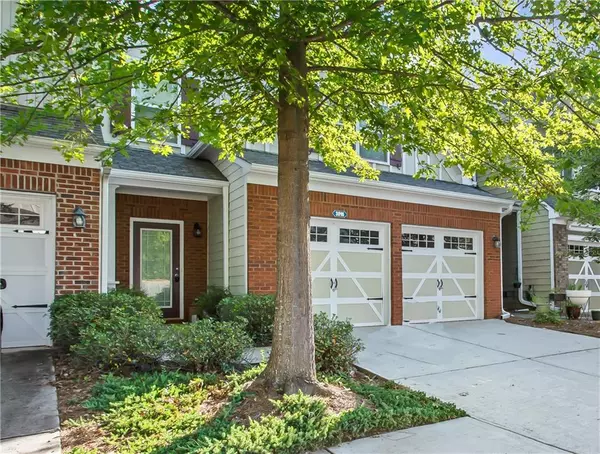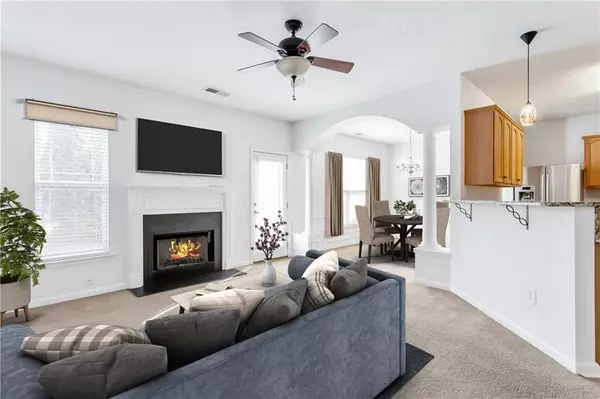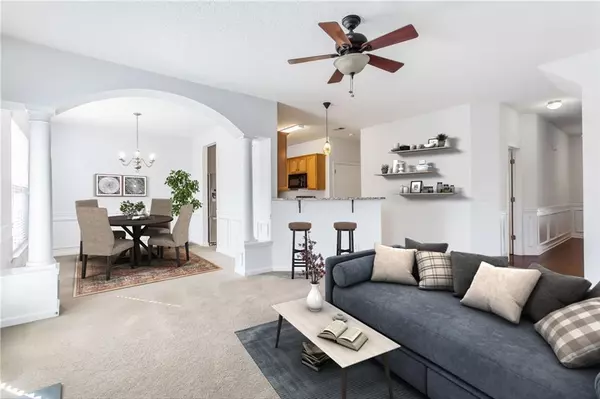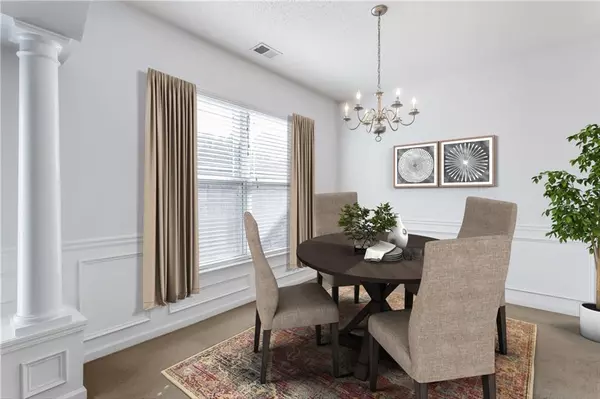$216,000
$215,000
0.5%For more information regarding the value of a property, please contact us for a free consultation.
3 Beds
2.5 Baths
1,859 SqFt
SOLD DATE : 08/21/2020
Key Details
Sold Price $216,000
Property Type Townhouse
Sub Type Townhouse
Listing Status Sold
Purchase Type For Sale
Square Footage 1,859 sqft
Price per Sqft $116
Subdivision Blue Springs Station
MLS Listing ID 6755680
Sold Date 08/21/20
Style Townhouse, Traditional
Bedrooms 3
Full Baths 2
Half Baths 1
Construction Status Resale
HOA Fees $180
HOA Y/N Yes
Originating Board FMLS API
Year Built 2006
Annual Tax Amount $2,300
Tax Year 2019
Lot Size 2,178 Sqft
Acres 0.05
Property Description
Beautiful, smartly designed, and turnkey--all that's missing is your personal touch! You will love entertaining friends and family with the bright and open-concept floorplan, featuring gorgeous archways, columns, and all fresh paint throughout. Fill the home with delicious aromas from your magnificent kitchen, offering stainless steel appliances, granite counter tops, and breakfast bar. The spacious owner's suite boasts double vanity, walk-in closet, garden tub, and the privacy you deserve! The walkout patio features a partial privacy fence, great space for grilling or simply relaxing outdoors. With HOA yard maintenance included, you can spend less time doing chores and more time doing the things you love! Situated in a prime central location, enjoy close proximity to shopping, restaurants, parks, golf courses, and the charming downtown area. Don't miss out on the amazing opportunity and schedule your showing today!
Location
State GA
County Cobb
Area 75 - Cobb-West
Lake Name None
Rooms
Bedroom Description Other
Other Rooms None
Basement None
Dining Room Separate Dining Room
Interior
Interior Features Double Vanity, Entrance Foyer, Tray Ceiling(s), Walk-In Closet(s)
Heating Central, Electric
Cooling Ceiling Fan(s), Central Air, Heat Pump
Flooring Carpet, Hardwood, Vinyl
Fireplaces Number 1
Fireplaces Type Family Room
Window Features None
Appliance Dishwasher, Disposal, Dryer, Electric Oven, Electric Range, Microwave, Refrigerator, Washer
Laundry In Kitchen, Main Level
Exterior
Exterior Feature None
Parking Features Attached, Driveway, Garage, Garage Door Opener, Garage Faces Front, Kitchen Level, Level Driveway
Garage Spaces 2.0
Fence Privacy, Wood
Pool None
Community Features Homeowners Assoc, Playground, Sidewalks, Street Lights
Utilities Available Cable Available, Electricity Available, Sewer Available, Underground Utilities, Water Available
View Other
Roof Type Composition, Shingle
Street Surface Paved
Accessibility None
Handicap Access None
Porch Covered, Front Porch, Patio
Total Parking Spaces 2
Building
Lot Description Level
Story Two
Sewer Public Sewer
Water Public
Architectural Style Townhouse, Traditional
Level or Stories Two
Structure Type Brick Front, Cement Siding, Frame
New Construction No
Construction Status Resale
Schools
Elementary Schools Big Shanty/Kennesaw
Middle Schools Awtrey
High Schools North Cobb
Others
HOA Fee Include Maintenance Grounds
Senior Community no
Restrictions false
Tax ID 20010403310
Ownership Fee Simple
Financing no
Special Listing Condition None
Read Less Info
Want to know what your home might be worth? Contact us for a FREE valuation!

Our team is ready to help you sell your home for the highest possible price ASAP

Bought with Compass







