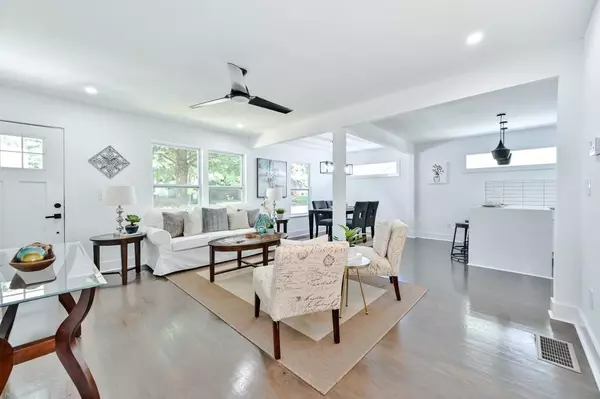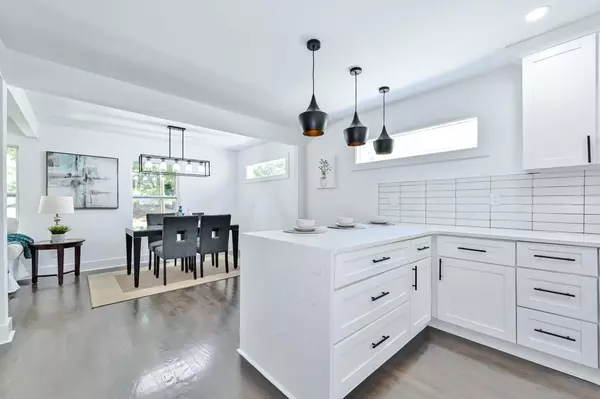$350,000
$350,000
For more information regarding the value of a property, please contact us for a free consultation.
3 Beds
2.5 Baths
1,908 SqFt
SOLD DATE : 11/04/2020
Key Details
Sold Price $350,000
Property Type Single Family Home
Sub Type Single Family Residence
Listing Status Sold
Purchase Type For Sale
Square Footage 1,908 sqft
Price per Sqft $183
Subdivision Sylvan Hills
MLS Listing ID 6758537
Sold Date 11/04/20
Style Bungalow
Bedrooms 3
Full Baths 2
Half Baths 1
Construction Status Updated/Remodeled
HOA Y/N No
Originating Board FMLS API
Year Built 1958
Annual Tax Amount $1,835
Tax Year 2019
Lot Size 0.750 Acres
Acres 0.75
Property Description
This Gorgeous and well thought out renovation with a full unfinished basement and easy to clean hardwood flooring throughout the entire home is a true gem in Sylvan Hills. This home features a fabulous open floor plan and all new systems, roof, windows, fixtures, doors, gutters, plumbing, electric, and a brand new deck and backyard. The amazing designer styled kitchen has quartz counters, chic backsplash, shaker cabinets, built in pantry and a huge breakfast bar. Enjoy coffee in the separate office and grab a book to enjoy in the loft upstairs. The master bedroom on the main has a walk-in closet and an exquisite master bathroom with a walk in shower with 2 shower heads, double vanity, plus designer finishes. Fantastic neighborhood near Lee+White Development, local bars, shops, restaurants, parks, and entertainment. Great Location to Access the ever expanding West Side and the Belt Line! Welcome Home!!!
Location
State GA
County Fulton
Area 31 - Fulton South
Lake Name None
Rooms
Bedroom Description Master on Main, Other
Other Rooms None
Basement Daylight, Driveway Access, Exterior Entry, Full, Unfinished
Main Level Bedrooms 1
Dining Room Open Concept
Interior
Interior Features Bookcases, Other
Heating Central, Natural Gas
Cooling Ceiling Fan(s), Central Air, Other
Flooring Ceramic Tile, Hardwood
Fireplaces Type None
Window Features None
Appliance Dishwasher, Disposal, Electric Water Heater, Refrigerator, Gas Cooktop, Gas Oven
Laundry Other, Upper Level
Exterior
Exterior Feature Private Yard, Private Front Entry, Private Rear Entry
Parking Features Driveway, Level Driveway, Parking Pad, On Street
Fence None
Pool None
Community Features None
Utilities Available None
Waterfront Description None
View City, Other
Roof Type Shingle
Street Surface None
Accessibility None
Handicap Access None
Porch None
Building
Lot Description Back Yard, Level, Private, Front Yard
Story Three Or More
Sewer Public Sewer
Water Public
Architectural Style Bungalow
Level or Stories Three Or More
Structure Type Other
New Construction No
Construction Status Updated/Remodeled
Schools
Elementary Schools Perkerson
Middle Schools Bear Creek - Fulton
High Schools Carver - Fulton
Others
Senior Community no
Restrictions false
Tax ID 14 012100061197
Special Listing Condition None
Read Less Info
Want to know what your home might be worth? Contact us for a FREE valuation!

Our team is ready to help you sell your home for the highest possible price ASAP

Bought with Virtual Properties Realty. Biz







