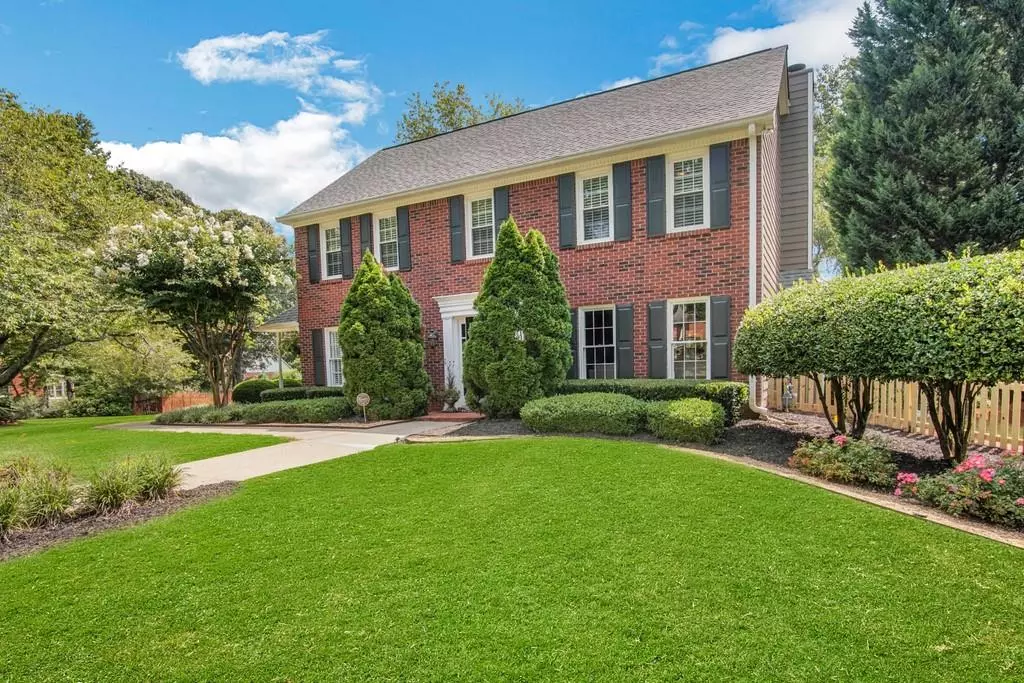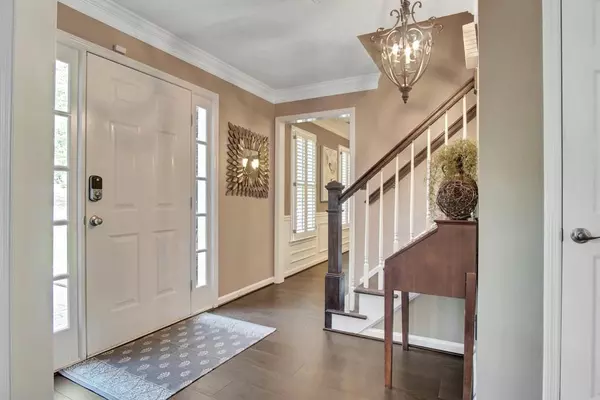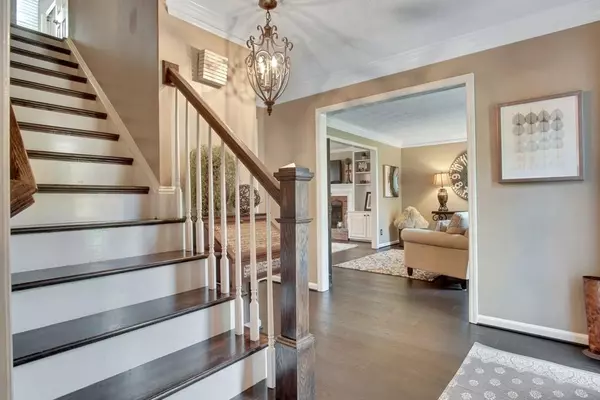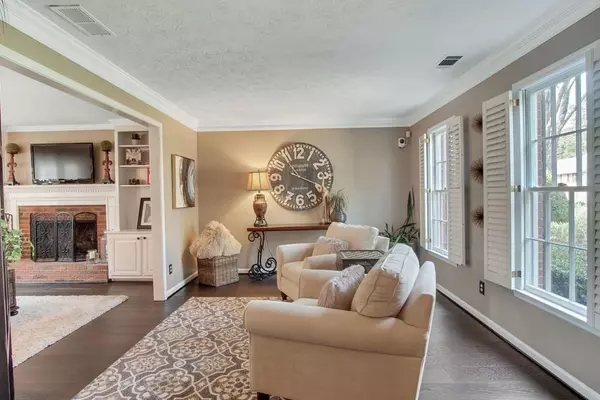$375,000
$374,900
For more information regarding the value of a property, please contact us for a free consultation.
4 Beds
2.5 Baths
2,503 SqFt
SOLD DATE : 09/15/2020
Key Details
Sold Price $375,000
Property Type Single Family Home
Sub Type Single Family Residence
Listing Status Sold
Purchase Type For Sale
Square Footage 2,503 sqft
Price per Sqft $149
Subdivision North Chestnut Grove
MLS Listing ID 6764964
Sold Date 09/15/20
Style Traditional
Bedrooms 4
Full Baths 2
Half Baths 1
Construction Status Resale
HOA Y/N No
Originating Board FMLS API
Year Built 1985
Annual Tax Amount $3,136
Tax Year 2019
Lot Size 0.364 Acres
Acres 0.3643
Property Description
Are you ready? This is exactly what you have been waiting for! Nestled on a large corner lot, this home is the perfect place to live, work and play. Maximize the day and bask in the rest of summer as you enjoy one of the four sections of seating outside on your spacious deck and the large yard. Inside you have plenty of space to give your fellow occupants some room - share a meal in the eat in kitchen or formal dining, watch a movie in the family room or read a book in the spacious nook located right next to it. Make your speciality summer or coffee drinks in the bar area between the kitchen and living room and keep everyone engaged with the open flow of the home. With hardwoods throughout the main floor, cleanup is a breeze. With award winning schools, a cul-de-sac location and too many features throughout to name, you will appreciate how this home will make your everyday special. Schedule your tour today and claim this home before someone else does!
Location
State GA
County Cobb
Area 81 - Cobb-East
Lake Name None
Rooms
Bedroom Description Oversized Master
Other Rooms None
Basement None
Dining Room Separate Dining Room
Interior
Interior Features Entrance Foyer 2 Story, Bookcases, Tray Ceiling(s), Wet Bar, Walk-In Closet(s)
Heating Electric, Zoned
Cooling Central Air
Flooring Carpet, Hardwood
Fireplaces Number 1
Fireplaces Type Family Room, Factory Built, Living Room
Window Features Plantation Shutters
Appliance Dishwasher, Gas Range, Gas Water Heater
Laundry Laundry Room, Main Level
Exterior
Exterior Feature Private Yard
Parking Features Garage
Garage Spaces 2.0
Fence Back Yard, Fenced, Wood
Pool None
Community Features Pool
Utilities Available Cable Available, Electricity Available, Natural Gas Available, Phone Available, Sewer Available, Water Available
Waterfront Description None
View Other
Roof Type Shingle
Street Surface None
Accessibility None
Handicap Access None
Porch Deck, Side Porch
Total Parking Spaces 2
Building
Lot Description Back Yard, Corner Lot, Landscaped, Private, Front Yard
Story Two
Sewer Public Sewer
Water Public
Architectural Style Traditional
Level or Stories Two
Structure Type Brick Front
New Construction No
Construction Status Resale
Schools
Elementary Schools Addison
Middle Schools Simpson
High Schools Sprayberry
Others
Senior Community no
Restrictions false
Tax ID 16041300230
Special Listing Condition None
Read Less Info
Want to know what your home might be worth? Contact us for a FREE valuation!

Our team is ready to help you sell your home for the highest possible price ASAP

Bought with Ansley Atlanta Real Estate, LLC
GET MORE INFORMATION








