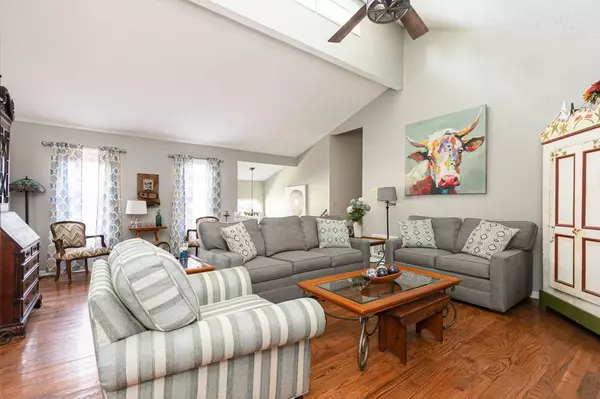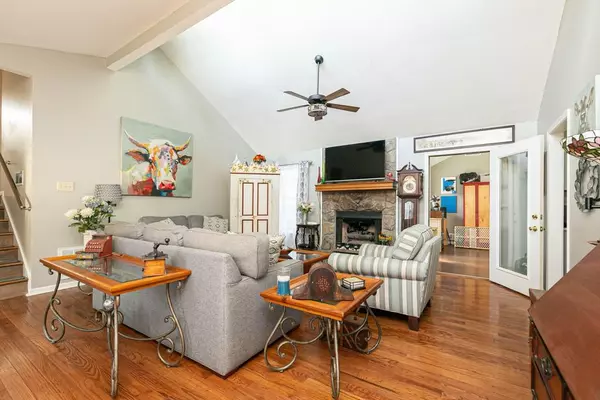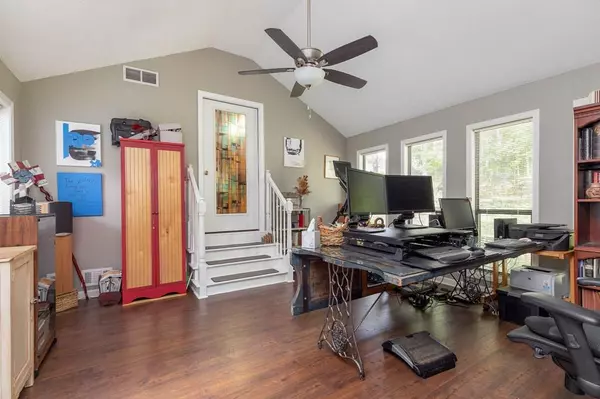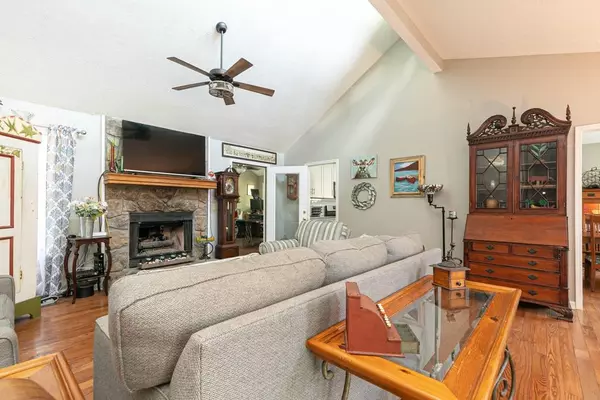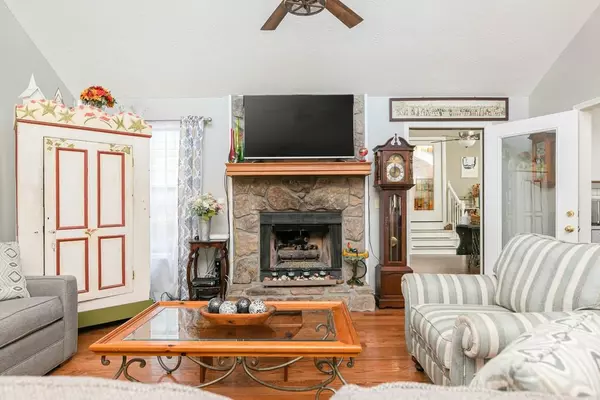$375,000
$389,990
3.8%For more information regarding the value of a property, please contact us for a free consultation.
4 Beds
4 Baths
3,938 SqFt
SOLD DATE : 09/25/2020
Key Details
Sold Price $375,000
Property Type Single Family Home
Sub Type Single Family Residence
Listing Status Sold
Purchase Type For Sale
Square Footage 3,938 sqft
Price per Sqft $95
Subdivision Powell Station
MLS Listing ID 6754045
Sold Date 09/25/20
Style Contemporary/Modern
Bedrooms 4
Full Baths 4
Construction Status Resale
HOA Y/N No
Originating Board FMLS API
Year Built 1987
Annual Tax Amount $1,095
Tax Year 2019
Lot Size 0.680 Acres
Acres 0.68
Property Description
Amazing split level home on a large, lot with mature landscaping. Plenty of parking along the side of the property with drive around back to a private apartment with independent garage, utilities, open living/dining room, full kitchen with peninsula that overlooks the open space, bedroom and bath with tiled walk in shower. The -main home is updated w/ all new appliances in main floor kitchen & over $57k in upgrades from 2017-2020. Warm hardwoods on the main level. Vaulted family rm flooded w/natural light. Bright, new kitchen with white cabinetry, subway tile backsplash, under cabinet lighting, stainless steel appliances, granite countertops & large tile floors. Large master on main with ensuite that features amazing stepless shower with beautiful neutral tile and accent tile on shower pan and insert. Plenty of cabinetry and counter space on the dual vanity provides storage. Large office with an abundance of windows on main. The lower level is a large, multi-purpose space with 3 piece bath, unfinished storage area, and walk out to the fenced backyard and a patio that connects to the upstairs deck. This lovely home has space and privacy for all, and is convenient to public transport and is just 3 miles to Marietta Square.
Location
State GA
County Cobb
Area 81 - Cobb-East
Lake Name None
Rooms
Bedroom Description In-Law Floorplan, Master on Main
Other Rooms Guest House, Second Residence
Basement Daylight, Exterior Entry, Finished Bath, Finished, Full, Interior Entry
Main Level Bedrooms 1
Dining Room Open Concept
Interior
Interior Features High Ceilings 10 ft Main, High Ceilings 9 ft Main, Cathedral Ceiling(s), Double Vanity, High Speed Internet, Entrance Foyer, Beamed Ceilings, His and Hers Closets, Other, Walk-In Closet(s)
Heating Central, Forced Air, Natural Gas, Zoned
Cooling Ceiling Fan(s), Central Air, Zoned
Flooring Ceramic Tile, Concrete, Hardwood
Fireplaces Number 1
Fireplaces Type Gas Log, Gas Starter, Living Room
Window Features Skylight(s), Insulated Windows
Appliance Dishwasher, ENERGY STAR Qualified Appliances, Refrigerator, Gas Range, Gas Water Heater, Gas Oven, Microwave
Laundry In Hall, Main Level, Upper Level
Exterior
Exterior Feature Garden, Private Yard, Private Front Entry, Private Rear Entry, Storage
Parking Features Attached, Drive Under Main Level, Driveway, Garage, Garage Faces Front, Parking Pad, Garage Faces Side
Garage Spaces 3.0
Fence Back Yard, Fenced, Front Yard, Wood
Pool None
Community Features Other, Park, Restaurant, Sidewalks, Street Lights, Near Schools, Near Shopping
Utilities Available Cable Available, Electricity Available, Natural Gas Available, Phone Available, Sewer Available, Underground Utilities, Water Available
Waterfront Description None
View Other
Roof Type Shingle
Street Surface Asphalt, Paved
Accessibility Accessible Bedroom, Accessible Doors, Accessible Entrance, Accessible Full Bath, Grip-Accessible Features, Accessible Kitchen, Accessible Electrical and Environmental Controls, Accessible Hallway(s)
Handicap Access Accessible Bedroom, Accessible Doors, Accessible Entrance, Accessible Full Bath, Grip-Accessible Features, Accessible Kitchen, Accessible Electrical and Environmental Controls, Accessible Hallway(s)
Porch Deck, Front Porch, Patio
Total Parking Spaces 5
Building
Lot Description Back Yard, Cul-De-Sac, Landscaped, Private, Sloped, Front Yard
Story Multi/Split
Sewer Public Sewer
Water Public
Architectural Style Contemporary/Modern
Level or Stories Multi/Split
Structure Type Cedar, Frame
New Construction No
Construction Status Resale
Schools
Elementary Schools Kincaid
Middle Schools Daniell
High Schools Sprayberry
Others
Senior Community no
Restrictions false
Tax ID 16066100410
Special Listing Condition None
Read Less Info
Want to know what your home might be worth? Contact us for a FREE valuation!

Our team is ready to help you sell your home for the highest possible price ASAP

Bought with Atlanta Communities



