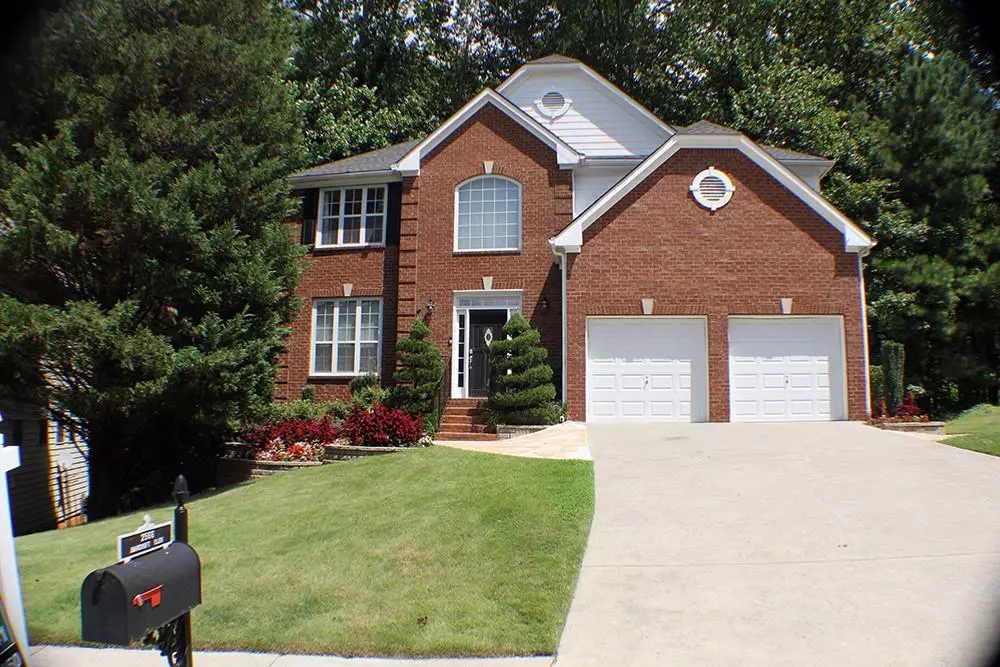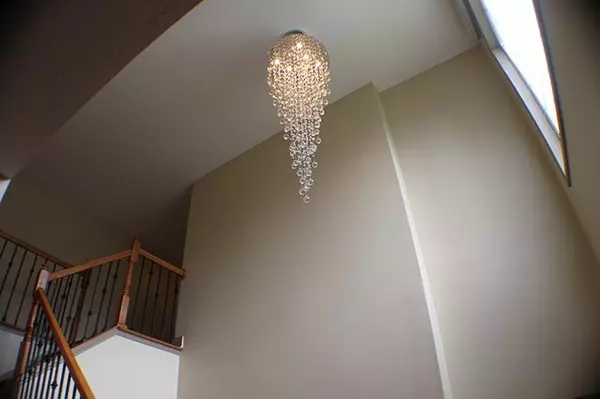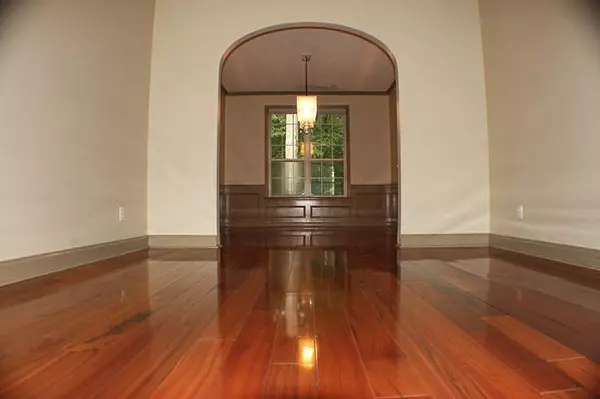$375,000
$399,900
6.2%For more information regarding the value of a property, please contact us for a free consultation.
5 Beds
3.5 Baths
2,479 SqFt
SOLD DATE : 12/01/2020
Key Details
Sold Price $375,000
Property Type Single Family Home
Sub Type Single Family Residence
Listing Status Sold
Purchase Type For Sale
Square Footage 2,479 sqft
Price per Sqft $151
Subdivision Legacy Park
MLS Listing ID 6773304
Sold Date 12/01/20
Style Traditional
Bedrooms 5
Full Baths 3
Half Baths 1
Construction Status Resale
HOA Fees $665
HOA Y/N Yes
Originating Board FMLS API
Year Built 1999
Annual Tax Amount $3,028
Tax Year 2019
Lot Size 10,236 Sqft
Acres 0.235
Property Description
Thoughtfully renovated home located in most desirable Kennesaw subdivision. Defined by top quality, high end materials this beautiful front sided brick home features upgrades galore. Renovated kitchen offers Premium Cabinets, Brazilian Quartz Countertops and Island overlooking Separate family room w/upgraded Glass Fireplace and automatic controls. Formal Living and Separate Dinning room, Brazilian Koa Hardwoods, custom paint and motorized window shades throughout for convenience and added sophistication. Owners suite features walk in closet w/ sitting area and built-ins, upgraded shower with glass doors, water jets, double vanity featuring high end designer bowl sinks and granite bathroom countertops. Additional highlights include tastefully finished basement with bath and multiple living areas. All bathrooms have bowl sinks, granite and marble countertops. Outdoor living boasts impressive custom made FIVE level deck enhanced with flagstone walkways terminating in octagon pattern, built in above ground fire pit perfect for relaxation and unlimited entertaining.
Private wooded backyard located in culdesac features professional landscape and automatic sprinkler system. Extra storage with racks, new 40 gallons water heater and much more.
Location
State GA
County Cobb
Area 75 - Cobb-West
Lake Name None
Rooms
Bedroom Description None
Other Rooms None
Basement Daylight, Exterior Entry, Finished, Finished Bath, Full
Dining Room Great Room
Interior
Interior Features Double Vanity, High Ceilings 9 ft Lower, High Ceilings 9 ft Main
Heating Natural Gas
Cooling Ceiling Fan(s), Central Air
Flooring Ceramic Tile, Hardwood
Fireplaces Number 1
Fireplaces Type Circulating, Factory Built, Glass Doors, Living Room
Window Features None
Appliance Dishwasher, Disposal, Gas Oven, Gas Range, Gas Water Heater, Microwave
Laundry Laundry Room, Upper Level
Exterior
Exterior Feature Garden, Private Yard
Parking Features Garage, Garage Door Opener
Garage Spaces 2.0
Fence None
Pool None
Community Features Clubhouse, Homeowners Assoc, Park, Playground, Pool, Street Lights, Tennis Court(s)
Utilities Available Electricity Available, Sewer Available, Water Available
View City
Roof Type Shingle
Street Surface Asphalt
Accessibility None
Handicap Access None
Porch Deck
Total Parking Spaces 2
Building
Lot Description Back Yard, Cul-De-Sac, Landscaped
Story Two
Sewer Public Sewer
Water Public
Architectural Style Traditional
Level or Stories Two
Structure Type Brick Front, Cement Siding
New Construction No
Construction Status Resale
Schools
Elementary Schools Big Shanty/Kennesaw
Middle Schools Awtrey
High Schools North Cobb
Others
Senior Community no
Restrictions false
Tax ID 20008802460
Special Listing Condition None
Read Less Info
Want to know what your home might be worth? Contact us for a FREE valuation!

Our team is ready to help you sell your home for the highest possible price ASAP

Bought with Keller Williams Realty Atl Perimeter







