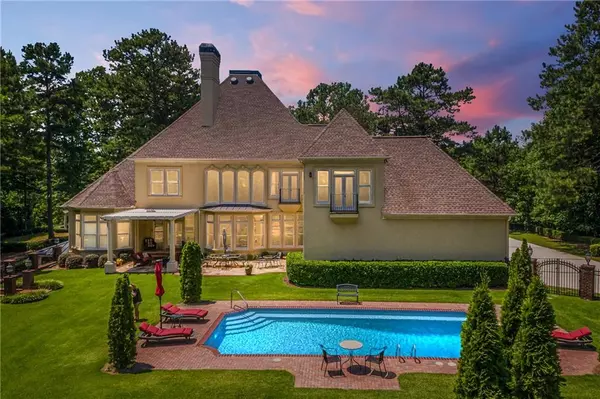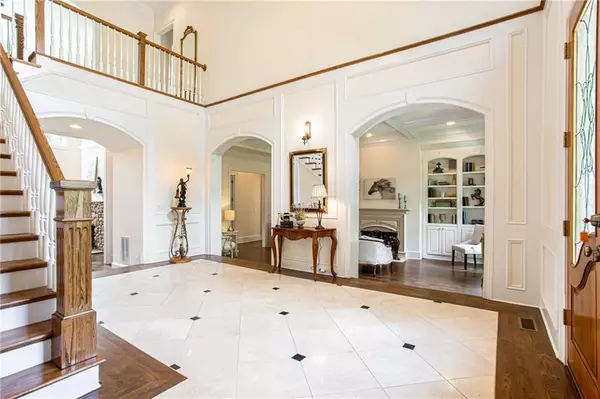$1,275,000
$1,329,000
4.1%For more information regarding the value of a property, please contact us for a free consultation.
6 Beds
5.5 Baths
8,303 SqFt
SOLD DATE : 10/30/2020
Key Details
Sold Price $1,275,000
Property Type Single Family Home
Sub Type Single Family Residence
Listing Status Sold
Purchase Type For Sale
Square Footage 8,303 sqft
Price per Sqft $153
Subdivision Allmond Tree Farms
MLS Listing ID 6760771
Sold Date 10/30/20
Style European, French Provincial, Mediterranean
Bedrooms 6
Full Baths 5
Half Baths 1
Construction Status Resale
HOA Fees $500
HOA Y/N Yes
Originating Board FMLS API
Year Built 1998
Annual Tax Amount $6,964
Tax Year 2019
Lot Size 2.290 Acres
Acres 2.29
Property Description
A sense of wonder combined with a warm, romantic aura greets you as you enter the gates of this inviting French Provincial estate. Elements of country farmhouse and wandering, peaceful grounds with unparalleled privacy. A true sanctuary in every sense! Original owners have taken exquisite care with over $200K in landscaping/hardscaping. Gazebos for evenings-wind down and relax. Fire pits, covered patios, gardens, flowering trees and walkways to enjoy during every season. Inviting lighted saltwater pool w/fountain and diving board. Private tennis/sports court. 2 story foyer entry flanked by formal living and expansive dining room. Library walks out to Tennessee stone/brick covered/louvered patio. Covered patio spaces on all sides of home. Owner's suite on main floor w/spa-like bath, soaking tub, expansive closet/dressing area. Guest suite/private office on main level w/full bath. Mud room entryway to 2 car garage. 3rd garage w/covered rocking chair porch/side entrance. Main floor laundry rm, large pantry/butler's pantry. Amazing kitchen is truly the heart of this home! Huge island w/bar seating and open dining area. Natural light and airy feel make an impressive/enjoyable place to cook, mingle and entertain! 2 story great room w/stone fireplace, floor to ceiling bay windows that overlook pool/outdoor living spaces. Back staircase leads to addl 4 beds/private office. All bedrooms have direct access to full bath. Addl bonus room/game room w/Juliet balcony. Fully finished, daylight basement w/home theatre, home gym, expansive rec room leading to additional outdoor living space. Finished terrace level could be in-law, teen or nanny suite as it offers plenty of space for living area, bedroom and has a full bath.
Location
State GA
County Cherokee
Area 113 - Cherokee County
Lake Name None
Rooms
Bedroom Description In-Law Floorplan, Master on Main
Other Rooms Gazebo, Pergola
Basement Daylight, Exterior Entry, Finished, Finished Bath, Full, Interior Entry
Main Level Bedrooms 2
Dining Room Seats 12+, Separate Dining Room
Interior
Interior Features Bookcases, Cathedral Ceiling(s), Coffered Ceiling(s), Double Vanity, Entrance Foyer 2 Story, High Ceilings 9 ft Main, High Speed Internet, Low Flow Plumbing Fixtures, Tray Ceiling(s), Walk-In Closet(s)
Heating Central, Forced Air, Natural Gas, Zoned
Cooling Ceiling Fan(s), Central Air, Zoned
Flooring Carpet, Ceramic Tile, Hardwood
Fireplaces Number 2
Fireplaces Type Gas Log, Gas Starter, Great Room, Living Room
Window Features Insulated Windows
Appliance Dishwasher, Disposal, Double Oven, Dryer, Gas Cooktop, Gas Oven, Gas Range, Gas Water Heater, Microwave, Refrigerator, Self Cleaning Oven, Washer
Laundry In Hall, Laundry Room, Main Level, Mud Room
Exterior
Exterior Feature Balcony, Private Front Entry, Private Rear Entry, Private Yard, Tennis Court(s)
Parking Features Attached, Garage, Garage Door Opener, Garage Faces Side, Kitchen Level
Garage Spaces 3.0
Fence Privacy
Pool Gunite, In Ground
Community Features Homeowners Assoc, Lake, Near Shopping, Near Trails/Greenway, Stable(s), Street Lights
Utilities Available Cable Available, Electricity Available, Natural Gas Available, Phone Available, Sewer Available, Underground Utilities, Water Available
Waterfront Description None
View Rural, Other
Roof Type Ridge Vents, Shingle
Street Surface Asphalt
Accessibility None
Handicap Access None
Porch Covered, Enclosed, Patio, Screened
Total Parking Spaces 3
Private Pool true
Building
Lot Description Back Yard, Front Yard, Landscaped, Private, Sloped, Wooded
Story Three Or More
Sewer Public Sewer
Water Public
Architectural Style European, French Provincial, Mediterranean
Level or Stories Three Or More
Structure Type Cement Siding, Stucco
New Construction No
Construction Status Resale
Schools
Elementary Schools Macedonia
Middle Schools Creekland - Cherokee
High Schools Creekview
Others
Senior Community no
Restrictions false
Tax ID 02N10 129
Special Listing Condition None
Read Less Info
Want to know what your home might be worth? Contact us for a FREE valuation!

Our team is ready to help you sell your home for the highest possible price ASAP

Bought with Solid Source Realty, Inc.







