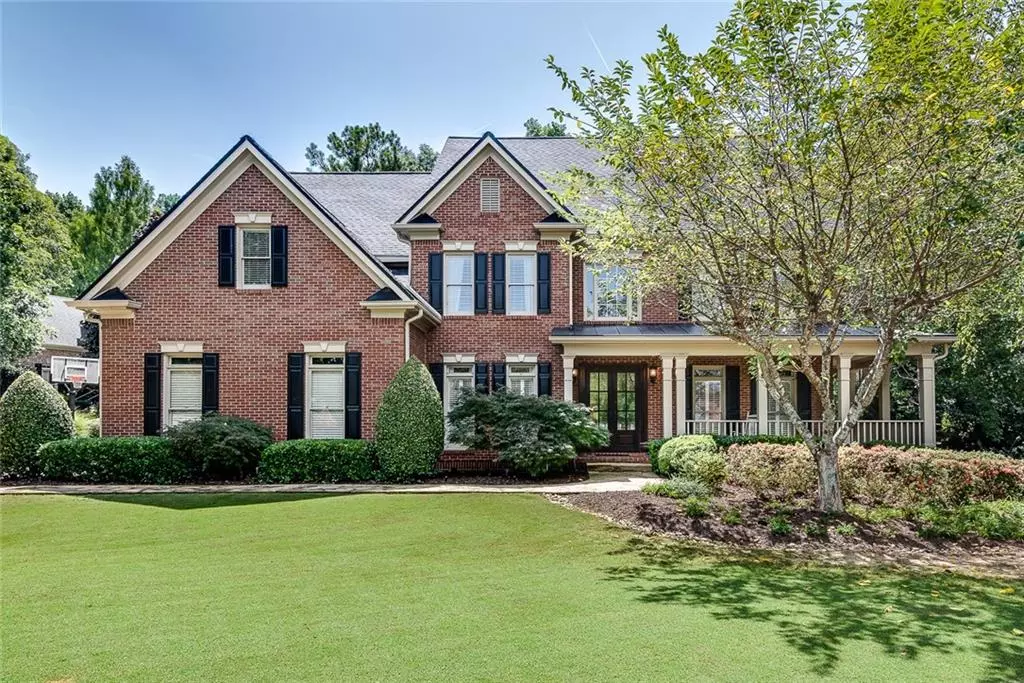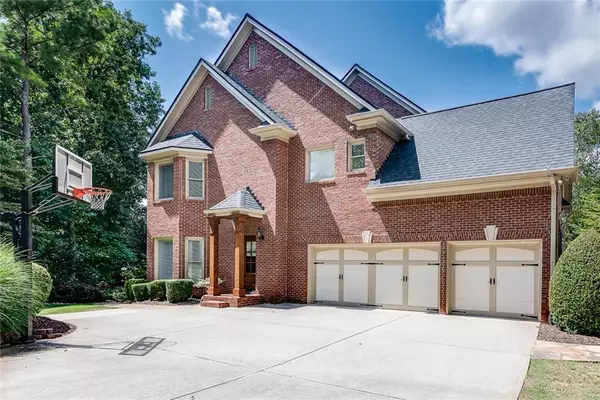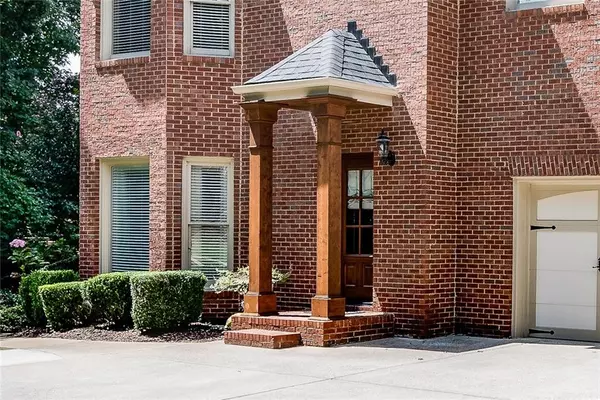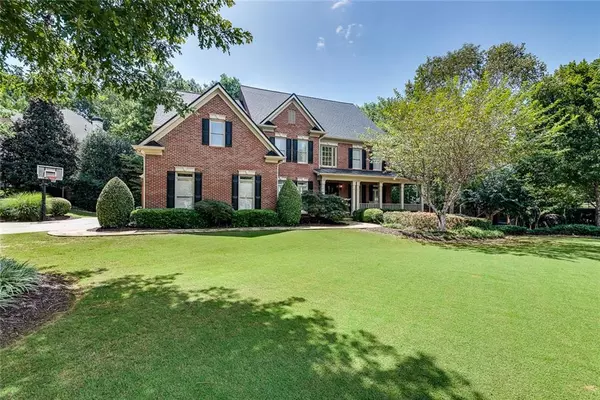$802,000
$798,500
0.4%For more information regarding the value of a property, please contact us for a free consultation.
6 Beds
5.5 Baths
6,363 SqFt
SOLD DATE : 10/19/2020
Key Details
Sold Price $802,000
Property Type Single Family Home
Sub Type Single Family Residence
Listing Status Sold
Purchase Type For Sale
Square Footage 6,363 sqft
Price per Sqft $126
Subdivision Glen Abbey
MLS Listing ID 6777219
Sold Date 10/19/20
Style Traditional
Bedrooms 6
Full Baths 5
Half Baths 1
Construction Status Resale
HOA Y/N Yes
Year Built 2001
Lot Size 0.420 Acres
Acres 0.42
Property Description
STUNNING Executive Home in prestigious GLEN ABBEY! PRISTINE HOME loaded with UPGRADES on an appealing CORNER LOT! Lots of square footage. WRAPAROUND FRONT PORCH overlooks gorgeous yard! Exquisite ARCHITECTURAL DETAILS, TRIM and CUSTOM FINISHES throughout. Gleaming HARDWOOD FLOORS, SHIPLAP accent walls, plantation shutters, and designer lighting adorn this home. CHEF'S KITCHEN remodeled with beautiful white cabinets, stone countertops, WOLF gas range, SUBZERO refrigerator, custom cabinets. COFFEE BAR in breakfast nook. KEEPING ROOM with fireplace adjoins kitchen. Fireside 2-STORY GREAT ROOM, oversized DINING ROOM, plus LARGE STUDY and GUEST SUITE on Main! WET BAR off great room and dining room. SERENE and SPACIOUS owner's suite has TWO SITTING AREAS, cozy fireplace, CUSTOM CLOSET and LUXURIOUS BATH. Custom LAUNDRY with BUILT-IN LOCKERS in mudroom. Beautifully FINISHED TERRACE LEVEL with BAR and seating area, recreation room, MEDIA ROOM, bedroom, full bath, work bench and plenty of storage! Walk out to private, PARK-LIKE BACKYARD with stone patio. PERFECT & PRIVATE ENTERTAINING SPACE! New HVAC, newer roof, custom outdoor lighting. Enjoy RESORT-STYLE AMENITIES in this HIGHLY SOUGHT-AFTER neighborhood! TOP SCHOOLS! Close to AVALON, GA400, and DOWNTOWN ALPHARETTA.
Location
State GA
County Fulton
Area 14 - Fulton North
Lake Name None
Rooms
Bedroom Description Oversized Master
Other Rooms None
Basement Daylight, Exterior Entry, Finished, Finished Bath, Full
Main Level Bedrooms 1
Dining Room Seats 12+, Separate Dining Room
Interior
Interior Features Bookcases, Entrance Foyer, High Ceilings 9 ft Lower, High Ceilings 9 ft Main, High Ceilings 9 ft Upper, Tray Ceiling(s), Wet Bar
Heating Central, Forced Air, Natural Gas
Cooling Ceiling Fan(s), Central Air, Zoned
Flooring Carpet, Hardwood
Fireplaces Number 3
Fireplaces Type Gas Log, Gas Starter, Great Room, Keeping Room, Master Bedroom
Window Features Insulated Windows, Plantation Shutters
Appliance Dishwasher, Disposal, Electric Oven, Gas Cooktop, Gas Water Heater, Microwave, Range Hood
Laundry Laundry Room, Main Level
Exterior
Exterior Feature Private Front Entry, Private Rear Entry, Private Yard, Storage
Parking Features Attached, Driveway, Garage, Garage Door Opener, Garage Faces Side, Level Driveway
Garage Spaces 3.0
Fence None
Pool None
Community Features Clubhouse, Homeowners Assoc, Lake, Near Schools, Near Shopping, Near Trails/Greenway, Playground, Pool, Sidewalks, Street Lights, Tennis Court(s)
Utilities Available Cable Available, Electricity Available, Natural Gas Available, Phone Available, Sewer Available, Underground Utilities, Water Available
Waterfront Description None
View City
Roof Type Shingle
Street Surface Asphalt
Accessibility None
Handicap Access None
Porch Deck, Front Porch, Patio, Wrap Around
Total Parking Spaces 6
Building
Lot Description Back Yard, Corner Lot, Front Yard, Landscaped, Level, Private
Story Two
Sewer Public Sewer
Water Public
Architectural Style Traditional
Level or Stories Two
Structure Type Brick 4 Sides
New Construction No
Construction Status Resale
Schools
Elementary Schools New Prospect
Middle Schools Webb Bridge
High Schools Alpharetta
Others
Senior Community no
Restrictions true
Tax ID 11 015000422498
Special Listing Condition None
Read Less Info
Want to know what your home might be worth? Contact us for a FREE valuation!

Our team is ready to help you sell your home for the highest possible price ASAP

Bought with Keller Williams Realty Atl North







