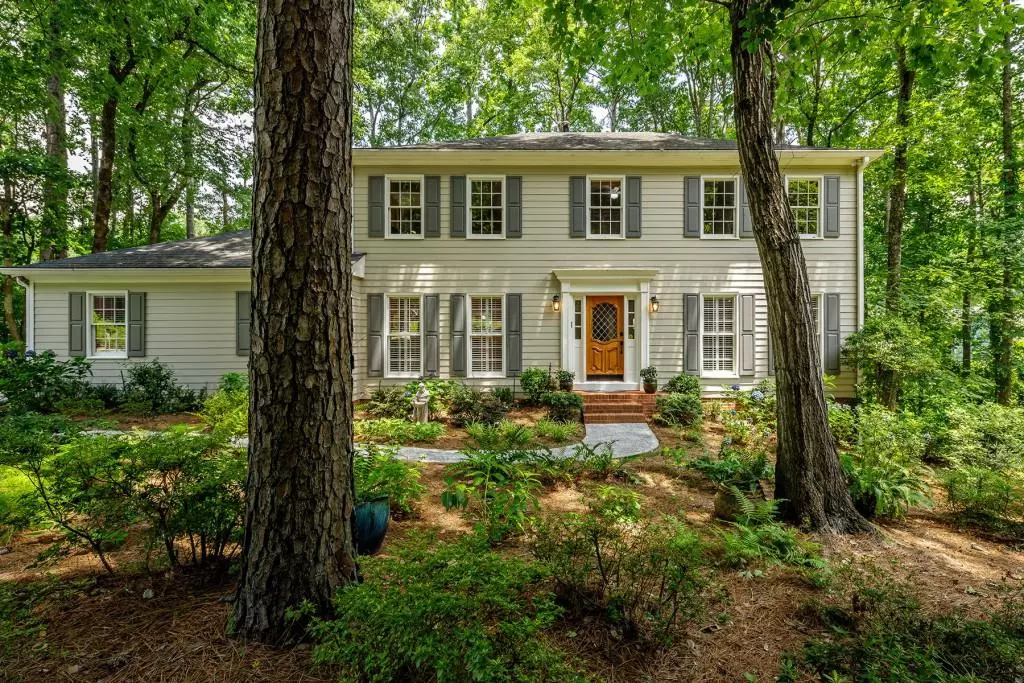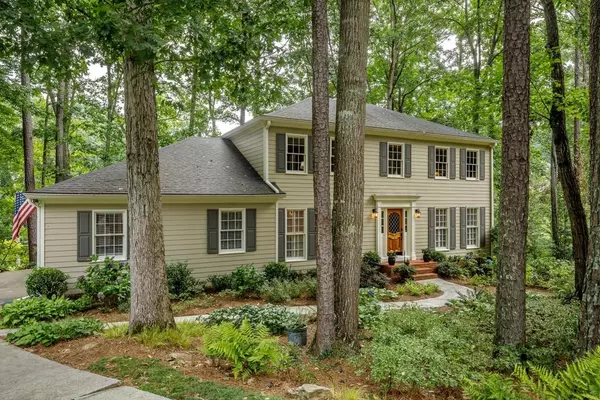$515,000
$530,000
2.8%For more information regarding the value of a property, please contact us for a free consultation.
5 Beds
3.5 Baths
3,210 SqFt
SOLD DATE : 12/03/2020
Key Details
Sold Price $515,000
Property Type Single Family Home
Sub Type Single Family Residence
Listing Status Sold
Purchase Type For Sale
Square Footage 3,210 sqft
Price per Sqft $160
Subdivision Princeton Lakes
MLS Listing ID 6757379
Sold Date 12/03/20
Style Traditional
Bedrooms 5
Full Baths 3
Half Baths 1
Construction Status Resale
HOA Fees $790
HOA Y/N Yes
Originating Board FMLS API
Year Built 1977
Annual Tax Amount $1,187
Tax Year 2019
Lot Size 0.331 Acres
Acres 0.331
Property Description
Are you in the market for a tranquil place to live amongst lush landscaping, private yard in a cul-de-sac that is close enough to walk to trails, parks, swim, tennis, shops and restaurants? If so, you have found it here! Don't miss this opportunity to live in Princeton Lakes! A coveted community nestled around a lake with trails and fun social events. This open & airy layout is fabulous for entertaining or family relaxing! The gourmet remodeled kitchen has incredible finishes, copious storage space, newer appliances and access to the private yard! Entertaining will be so easy when you see the enormous deck complete with a gas fireplace & tiki torches built in for night time ambiance! Freshly painted main level! Upstairs you will find a luxurious master suite & three additional bedrooms. Don't miss the finished basement with a large game room, office and full bathroom. This amazing home has everything the discerning buyer desires. In addition to top rated schools, the elementary school is within walking distance! Interstates 75, 285 and 400 are all a short drive away and an easy commute to anywhere in the city. Don't delay see this one before it is too late!
Location
State GA
County Cobb
Area 83 - Cobb - East
Lake Name None
Rooms
Bedroom Description Other
Other Rooms Shed(s)
Basement Daylight, Exterior Entry, Finished, Finished Bath, Full, Interior Entry
Dining Room Separate Dining Room
Interior
Interior Features Disappearing Attic Stairs, Entrance Foyer, High Speed Internet, His and Hers Closets, Walk-In Closet(s)
Heating Central, Forced Air
Cooling Ceiling Fan(s), Central Air
Flooring Carpet, Ceramic Tile, Hardwood
Fireplaces Number 3
Fireplaces Type Basement, Family Room, Gas Log, Outside
Window Features Insulated Windows, Shutters
Appliance Dishwasher, Disposal, Gas Range, Gas Water Heater, Microwave, Refrigerator
Laundry Laundry Room, Main Level
Exterior
Exterior Feature Private Front Entry, Private Rear Entry, Private Yard, Rear Stairs
Parking Features Attached, Garage, Garage Door Opener, Garage Faces Side, Kitchen Level, Level Driveway
Garage Spaces 2.0
Fence None
Pool None
Community Features Clubhouse, Community Dock, Homeowners Assoc, Lake, Park, Playground, Pool, Restaurant, Swim Team, Tennis Court(s)
Utilities Available Cable Available, Electricity Available, Natural Gas Available, Phone Available, Sewer Available, Underground Utilities, Water Available
Waterfront Description None
View Other
Roof Type Composition
Street Surface Asphalt
Accessibility None
Handicap Access None
Porch Covered, Enclosed, Glass Enclosed, Rear Porch
Total Parking Spaces 2
Building
Lot Description Back Yard, Cul-De-Sac, Front Yard, Landscaped, Level, Private
Story Two
Sewer Public Sewer
Water Public
Architectural Style Traditional
Level or Stories Two
Structure Type Frame
New Construction No
Construction Status Resale
Schools
Elementary Schools Mount Bethel
Middle Schools Dickerson
High Schools Walton
Others
HOA Fee Include Insurance, Maintenance Grounds, Swim/Tennis
Senior Community no
Restrictions false
Tax ID 01009000020
Ownership Fee Simple
Financing no
Special Listing Condition None
Read Less Info
Want to know what your home might be worth? Contact us for a FREE valuation!

Our team is ready to help you sell your home for the highest possible price ASAP

Bought with Coldwell Banker Realty
GET MORE INFORMATION








