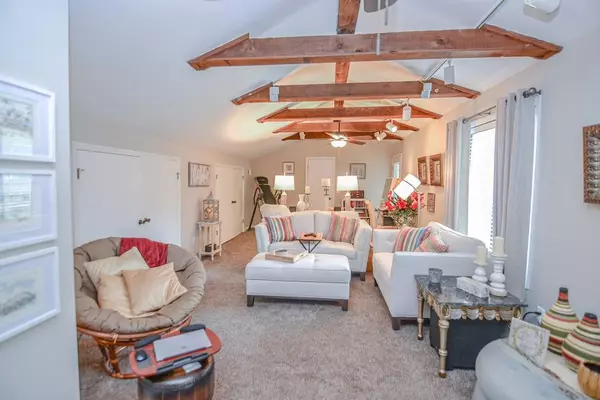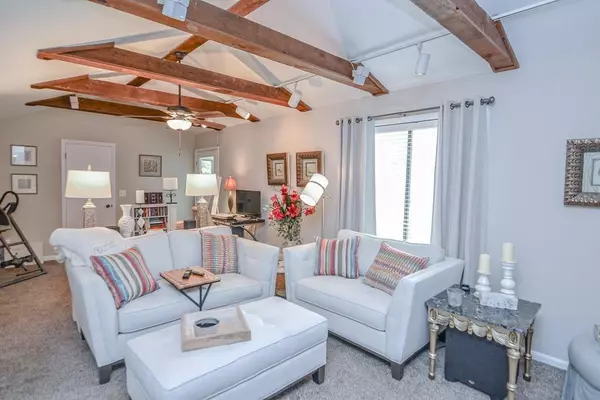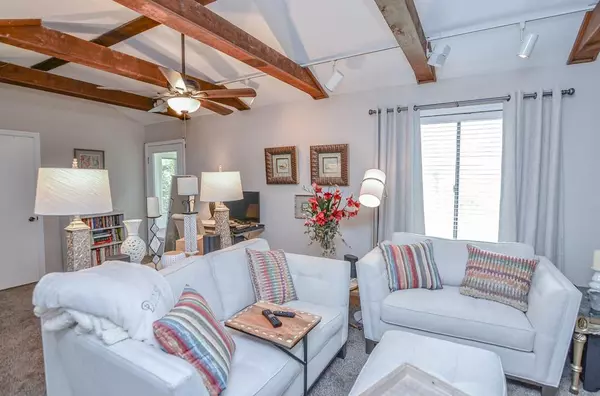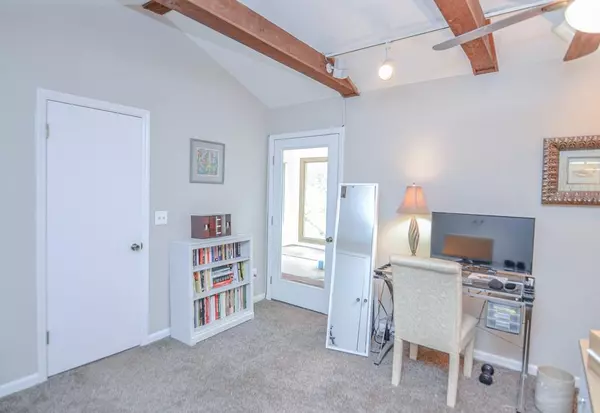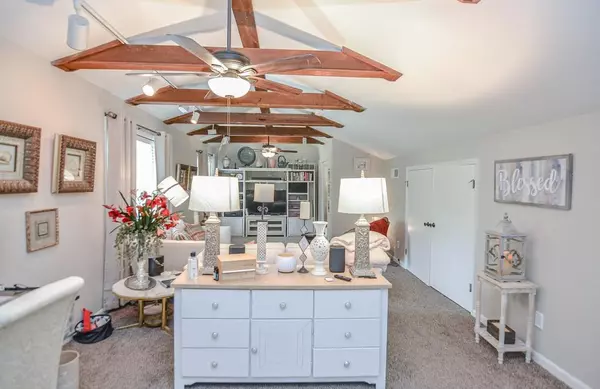$340,000
$340,000
For more information regarding the value of a property, please contact us for a free consultation.
4 Beds
3.5 Baths
2,878 SqFt
SOLD DATE : 10/16/2020
Key Details
Sold Price $340,000
Property Type Single Family Home
Sub Type Single Family Residence
Listing Status Sold
Purchase Type For Sale
Square Footage 2,878 sqft
Price per Sqft $118
Subdivision Oak Creek Estates
MLS Listing ID 6779972
Sold Date 10/16/20
Style Contemporary/Modern
Bedrooms 4
Full Baths 3
Half Baths 1
Construction Status Resale
HOA Y/N No
Originating Board FMLS API
Year Built 1978
Annual Tax Amount $2,746
Tax Year 2019
Lot Size 10,018 Sqft
Acres 0.23
Property Description
Perfect home in a perfect location! This gorgeous East Cobb home with 4 bedroom 3.5 bath won't last. The floor plan optimizes all space to make this the ideal home for any type of family. Beautiful entrance way leads around to a spacious double door master on main with walk in closet and bath. Additional master suite on the higher level with a double vanity full bath. Sectioned off with a door, this room boast a private in floor hot tub surrounded by windows off one corner of the room. A reading nook is right outside the room with ample light. Two nicely sized bedrooms share a hall bath while one of these rooms could easily be converted to an office or playroom. On the lower level the living room with fireplace and formal dining room with a wet bar are the perfect size for entertaining. Through the back you you find a lovely kitchen with upgraded appliances and 2 large sliding doors to the spacious back deck. Sod Yard, Smart Garage door, HOA maintenance of main entrances;optional HOA Swim & Tennis
Location
State GA
County Cobb
Area 81 - Cobb-East
Lake Name None
Rooms
Bedroom Description Master on Main, Oversized Master, Sitting Room
Other Rooms Garage(s), Workshop
Basement None
Main Level Bedrooms 1
Dining Room None
Interior
Interior Features High Ceilings 10 ft Lower, High Ceilings 10 ft Upper, Bookcases, Double Vanity, Disappearing Attic Stairs, Entrance Foyer, Beamed Ceilings, His and Hers Closets, Wet Bar, Walk-In Closet(s)
Heating Central
Cooling Central Air
Flooring None
Fireplaces Number 1
Fireplaces Type None
Window Features None
Appliance Dishwasher, Dryer, Disposal, Electric Water Heater, Electric Oven, Microwave, Washer
Laundry Lower Level, In Kitchen, Laundry Chute, Main Level
Exterior
Exterior Feature Private Yard, Storage
Parking Features Garage Door Opener, Garage, Garage Faces Front
Garage Spaces 2.0
Fence Back Yard
Pool None
Community Features Pool, Tennis Court(s)
Utilities Available None
Waterfront Description None
View City
Roof Type Shingle
Street Surface None
Accessibility None
Handicap Access None
Porch Covered, Deck, Enclosed, Front Porch, Glass Enclosed, Rear Porch
Total Parking Spaces 2
Building
Lot Description Back Yard, Level, Landscaped, Wooded, Front Yard
Story Multi/Split
Sewer Public Sewer
Water Public
Architectural Style Contemporary/Modern
Level or Stories Multi/Split
Structure Type Cedar
New Construction No
Construction Status Resale
Schools
Elementary Schools Addison
Middle Schools Daniell
High Schools Sprayberry
Others
HOA Fee Include Maintenance Grounds, Swim/Tennis
Senior Community no
Restrictions false
Tax ID 16044900040
Special Listing Condition None
Read Less Info
Want to know what your home might be worth? Contact us for a FREE valuation!

Our team is ready to help you sell your home for the highest possible price ASAP

Bought with Keller Williams Rlty Consultants



