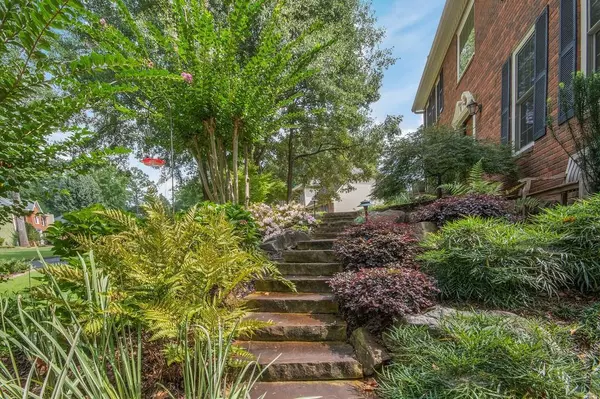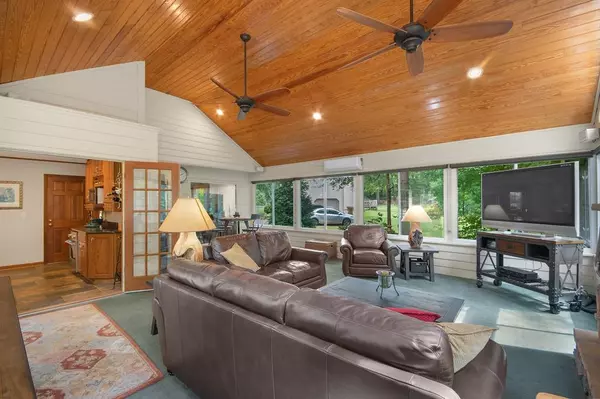$430,000
$415,000
3.6%For more information regarding the value of a property, please contact us for a free consultation.
5 Beds
2.5 Baths
2,817 SqFt
SOLD DATE : 11/17/2020
Key Details
Sold Price $430,000
Property Type Single Family Home
Sub Type Single Family Residence
Listing Status Sold
Purchase Type For Sale
Square Footage 2,817 sqft
Price per Sqft $152
Subdivision Oak Creek Estates
MLS Listing ID 6778726
Sold Date 11/17/20
Style Traditional
Bedrooms 5
Full Baths 2
Half Baths 1
Construction Status Resale
HOA Y/N No
Originating Board FMLS API
Year Built 1986
Annual Tax Amount $844
Tax Year 2019
Lot Size 0.380 Acres
Acres 0.38
Property Description
An absolute stunner! This 5 bedroom, 2.5 bath home is a must see and has been impeccably upgraded and maintained. First time on the market in 35 years, this home shows as if it was just built yesterday. Just about everything has been recently upgraded and updated. Newer Pella windows and doors, HVAC systems (4 yrs old), roof (2 yrs old), hot water tank, copper plumbing, insulated garage doors, tiled flooring, and extensive hardscaping and landscaping in both the front and fully-fenced back yard. Upgraded kitchen w/ SS Viking appliances, 2nd oven, granite counters, and added cabinet storage. Retreat to the huge heated/cooled 4 Season Room that has a 13' vaulted pine ceiling, fireplace w/ stone hearth and mantle, and an abundance of natural light overlooking the private oasis in your back yard. Relax on the maintenance-free synthetic wood deck while you watch nature dance amongst the hardwoods. As it gets cold outside, there's nothing better than sitting next to the outdoor fire pit while listening to the frogs play in the adjacent water feature. Or, slip on your bathing suit and dip into the hot tub tucked away in the trees. Ready to play? Bring the family out to your private bocce ball court. This back yard is an entertainer's dream! When you're ready to work/work out, the finished basement is ready for your gym or office equipment. At the end of a long day, unwind in the master bedroom with updated bath that includes a walk-in super shower, granite counters, glass sinks, custom closet and storage cabinets. Sleep tight at night knowing that the Ring Security System with lights & cameras are keeping watch. The upgrades throughout this home are endless and do not disappoint.
Location
State GA
County Cobb
Area 81 - Cobb-East
Lake Name None
Rooms
Bedroom Description Oversized Master, Split Bedroom Plan
Other Rooms None
Basement Finished, Partial
Dining Room None
Interior
Interior Features Cathedral Ceiling(s), Double Vanity, Entrance Foyer, Other, Walk-In Closet(s)
Heating Electric, Forced Air
Cooling Central Air, Whole House Fan, Zoned
Flooring None
Fireplaces Number 2
Fireplaces Type Family Room, Gas Log, Gas Starter, Great Room, Living Room
Window Features Insulated Windows
Appliance Double Oven, Dishwasher, Disposal, Gas Water Heater, Gas Cooktop, Microwave, Range Hood
Laundry Upper Level
Exterior
Exterior Feature Private Yard
Parking Features Attached, Garage Door Opener, Drive Under Main Level, Driveway, Garage, Garage Faces Side, Storage
Garage Spaces 2.0
Fence Back Yard, Wood
Pool None
Community Features Pool, Tennis Court(s)
Utilities Available None
Waterfront Description None
View City
Roof Type Shingle
Street Surface None
Accessibility None
Handicap Access None
Porch Covered, Deck, Enclosed, Glass Enclosed, Patio, Screened
Total Parking Spaces 2
Building
Lot Description Back Yard, Cul-De-Sac, Level, Landscaped, Front Yard
Story Two
Sewer Public Sewer
Water Public
Architectural Style Traditional
Level or Stories Two
Structure Type Brick Front, Cement Siding
New Construction No
Construction Status Resale
Schools
Elementary Schools Addison
Middle Schools Daniell
High Schools Sprayberry
Others
Senior Community no
Restrictions false
Tax ID 16044800600
Special Listing Condition None
Read Less Info
Want to know what your home might be worth? Contact us for a FREE valuation!

Our team is ready to help you sell your home for the highest possible price ASAP

Bought with Realty On Main







