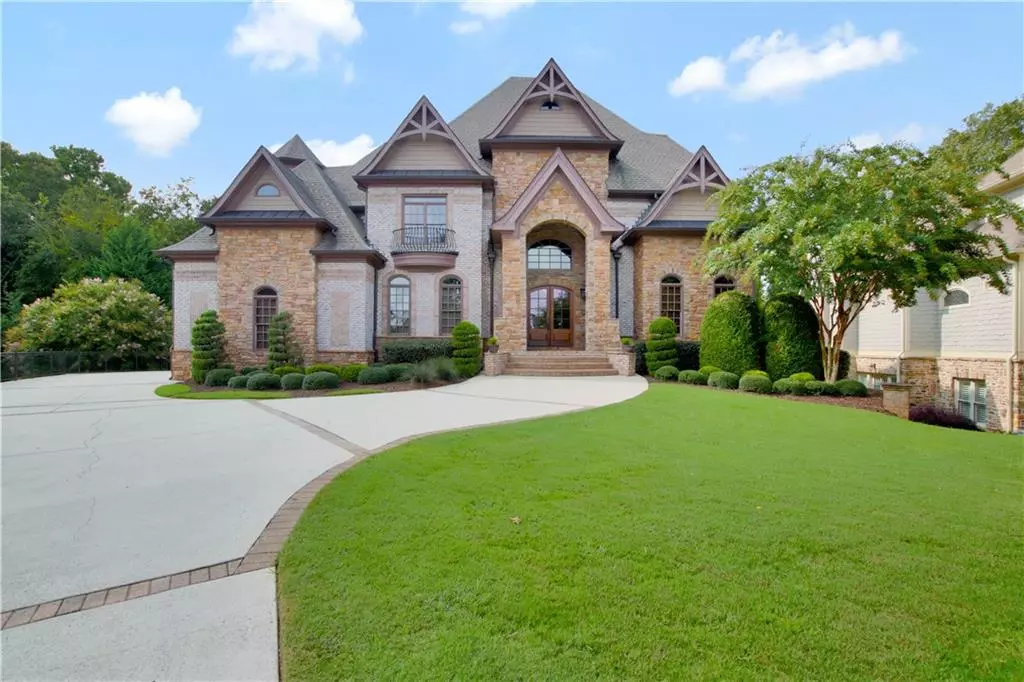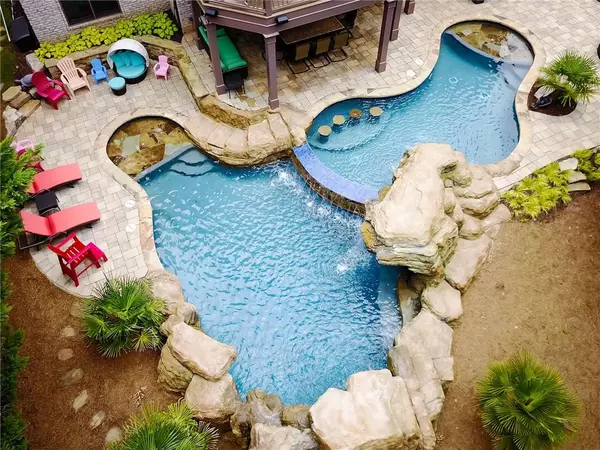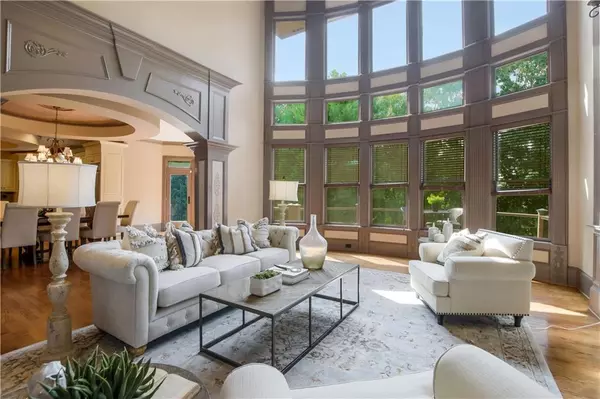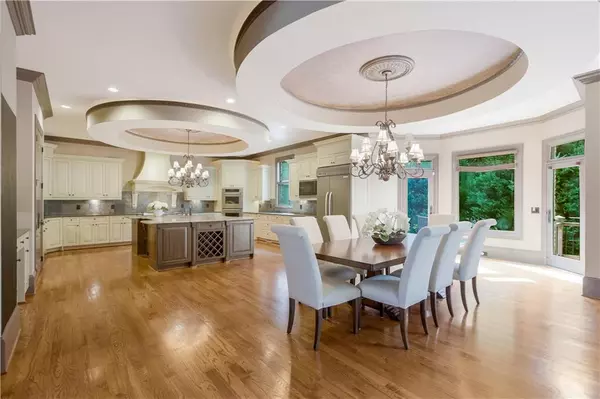$1,400,000
$1,495,000
6.4%For more information regarding the value of a property, please contact us for a free consultation.
7 Beds
6.5 Baths
9,700 SqFt
SOLD DATE : 02/02/2021
Key Details
Sold Price $1,400,000
Property Type Single Family Home
Sub Type Single Family Residence
Listing Status Sold
Purchase Type For Sale
Square Footage 9,700 sqft
Price per Sqft $144
Subdivision Ashmore Hall
MLS Listing ID 6772151
Sold Date 02/02/21
Style Traditional
Bedrooms 7
Full Baths 6
Half Baths 1
Construction Status Resale
HOA Y/N No
Originating Board FMLS API
Year Built 2006
Annual Tax Amount $10,032
Tax Year 2019
Lot Size 0.470 Acres
Acres 0.47
Property Description
In a world where we now live, work and play at home, imagine living in a 9000+ sf home that features 7 bdms, 6 1/2 bathrooms, 4 fireplaces and a true resort style backyard featuring TWO award-winning full-size pools.*Backyard oasis also includes various rock formations which range from 2 - 7 ft above the water, in-pool bar seats to watch TV with sound speakers around the perimeter of pool.*Multi-pitched stone & brick exterior. *20' ceiling in foyer & great room with a spectacular floating, grand staircase as the focal point. *Expansive gourmet kitchen featuring 2 round architectural rotundas and all professional appliances. *Library featuring a coffered wood ceiling and fireplace*Formal dining room that seats 12+.*Upstairs master suite features 800+ sf of living space including sitting area, fireplace, & lighted trey ceilings.*Step-up jetted tub, shower with 6 shower heads, & custom closets.*3 additional ensuite bedrooms on 2nd floor.*Terrace level features 3000+ sf of finished space including 2 bdms and full bath, theater room, secondary kitchen with upgraded appliances, a wine cooler, and oversized bar. Family room features fireplace and additional rec area. *Serviced by award-winning schools. *Within walking distance to multiple restaurants, the library, aquatic center, and groceries.
Location
State GA
County Cobb
Area 82 - Cobb-East
Lake Name None
Rooms
Bedroom Description In-Law Floorplan
Other Rooms None
Basement Bath/Stubbed, Daylight, Exterior Entry, Finished, Full, Interior Entry
Main Level Bedrooms 1
Dining Room Seats 12+, Separate Dining Room
Interior
Interior Features Bookcases, Double Vanity, Entrance Foyer 2 Story, High Ceilings 9 ft Upper, High Ceilings 10 ft Main, High Speed Internet, His and Hers Closets, Tray Ceiling(s), Walk-In Closet(s)
Heating Forced Air, Natural Gas, Zoned
Cooling Ceiling Fan(s), Central Air, Zoned
Flooring Hardwood
Fireplaces Number 4
Fireplaces Type Factory Built, Family Room, Gas Starter, Keeping Room
Window Features Insulated Windows
Appliance Dishwasher, Disposal, Double Oven, Gas Range, Microwave, Self Cleaning Oven, Other
Laundry Laundry Room
Exterior
Exterior Feature Private Yard, Rear Stairs
Parking Features Garage
Garage Spaces 3.0
Fence Back Yard
Pool In Ground
Community Features None
Utilities Available Cable Available, Underground Utilities
Waterfront Description None
View Other
Roof Type Composition
Street Surface Paved
Accessibility None
Handicap Access None
Porch Deck, Rear Porch
Total Parking Spaces 3
Private Pool false
Building
Lot Description Back Yard, Front Yard, Landscaped
Story Three Or More
Sewer Public Sewer
Water Public
Architectural Style Traditional
Level or Stories Three Or More
Structure Type Brick Front, Stone
New Construction No
Construction Status Resale
Schools
Elementary Schools Mountain View - Cobb
Middle Schools Hightower Trail
High Schools Pope
Others
Senior Community no
Restrictions false
Tax ID 16045800810
Financing no
Special Listing Condition None
Read Less Info
Want to know what your home might be worth? Contact us for a FREE valuation!

Our team is ready to help you sell your home for the highest possible price ASAP

Bought with Compass







