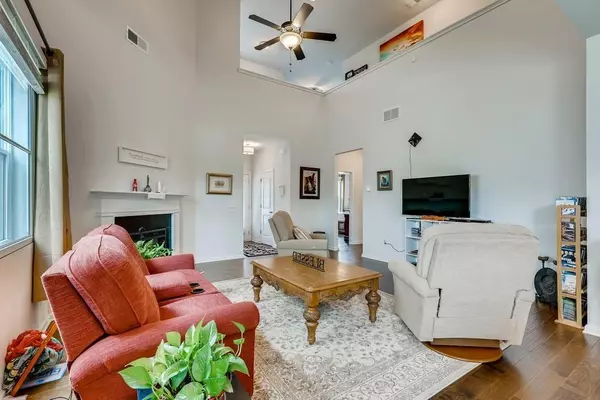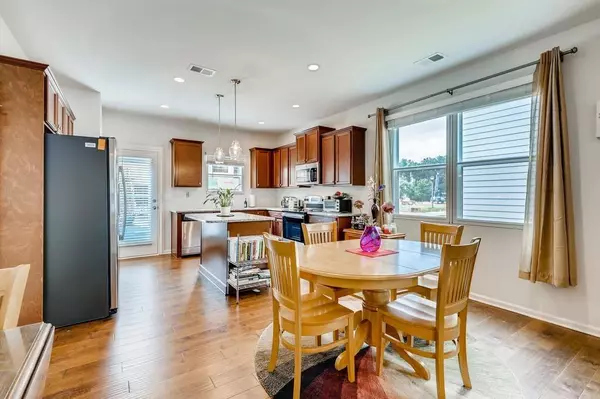$315,000
$324,900
3.0%For more information regarding the value of a property, please contact us for a free consultation.
4 Beds
2.5 Baths
2,253 SqFt
SOLD DATE : 11/02/2020
Key Details
Sold Price $315,000
Property Type Single Family Home
Sub Type Single Family Residence
Listing Status Sold
Purchase Type For Sale
Square Footage 2,253 sqft
Price per Sqft $139
Subdivision Princeton Village
MLS Listing ID 6784169
Sold Date 11/02/20
Style Craftsman
Bedrooms 4
Full Baths 2
Half Baths 1
Construction Status Resale
HOA Fees $275
HOA Y/N Yes
Originating Board FMLS API
Year Built 2019
Annual Tax Amount $325
Tax Year 2019
Lot Size 6,098 Sqft
Acres 0.14
Property Description
Mesmerizing curb appeal describes the entry of this home located In Historic College Park! The Master Bedroom is on the Main Level. Owner has upgraded this home to the nines! Two-story high ceilings, hardwood floors on main level, stainless steel appliances and custom cabinets and countertops, SMART home technology, Honeywell touchscreen thermostat, upgraded light fixtures. This is open concept floor plan gives you view from the front door to the back door with ease. Master bedroom features custom-designed closet system with laundry room close by. Master bathroom en suite features a separate shower, garden/soaker tub and double vanity. U-shaped stairwell makes for a more efficient step to the 2nd floor that features a versatile loft area with Hardwood flooring, 3 roomy bedrooms, which each have a full walk-in closet. Princeton Village holds the lowest prices for a homes of this caliber in all of Historic College Park. Don't miss this opportunity.
Location
State GA
County Fulton
Area 31 - Fulton South
Lake Name None
Rooms
Bedroom Description Master on Main
Other Rooms None
Basement None
Main Level Bedrooms 1
Dining Room None
Interior
Interior Features Entrance Foyer, High Ceilings 9 ft Main, Low Flow Plumbing Fixtures, Smart Home, Walk-In Closet(s)
Heating Central, Electric
Cooling Central Air
Flooring Hardwood
Fireplaces Number 1
Fireplaces Type Great Room
Window Features None
Appliance Dishwasher, Disposal, Dryer, ENERGY STAR Qualified Appliances, Microwave, Refrigerator, Washer
Laundry Main Level
Exterior
Exterior Feature None
Parking Features Attached, Garage
Garage Spaces 2.0
Fence None
Pool None
Community Features None
Utilities Available None
Waterfront Description None
View City
Roof Type Composition
Street Surface Paved
Accessibility None
Handicap Access None
Porch None
Total Parking Spaces 2
Building
Lot Description Level
Story Two
Sewer Public Sewer
Water Public
Architectural Style Craftsman
Level or Stories Two
Structure Type Cement Siding, Frame
New Construction No
Construction Status Resale
Schools
Elementary Schools Parkside
Middle Schools Paul D. West
High Schools Tri-Cities
Others
Senior Community no
Restrictions false
Tax ID 14 016000140647
Special Listing Condition None
Read Less Info
Want to know what your home might be worth? Contact us for a FREE valuation!

Our team is ready to help you sell your home for the highest possible price ASAP

Bought with Harry Norman Realtors







