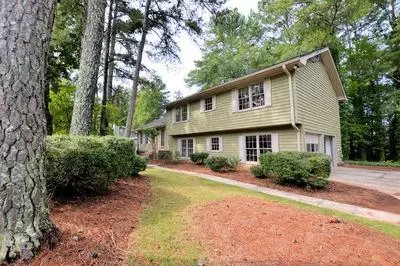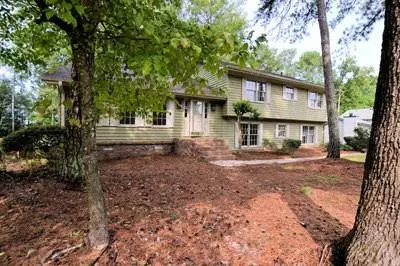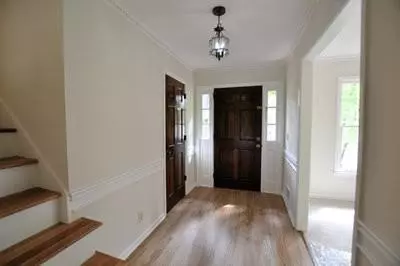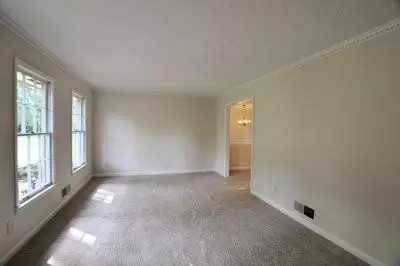$280,000
$285,000
1.8%For more information regarding the value of a property, please contact us for a free consultation.
4 Beds
2.5 Baths
1,936 SqFt
SOLD DATE : 11/19/2020
Key Details
Sold Price $280,000
Property Type Single Family Home
Sub Type Single Family Residence
Listing Status Sold
Purchase Type For Sale
Square Footage 1,936 sqft
Price per Sqft $144
Subdivision Northwind Meadows
MLS Listing ID 6783787
Sold Date 11/19/20
Style Traditional
Bedrooms 4
Full Baths 2
Half Baths 1
Construction Status Resale
HOA Y/N No
Originating Board FMLS API
Year Built 1974
Annual Tax Amount $2,560
Tax Year 2019
Lot Size 10,001 Sqft
Acres 0.2296
Property Description
Renovated 4-bedroom, 2.5 bath Split Level in sought after school district. This jewel features 5 yr Architectural roof, 5 yr HVAC. The interior of the home offers formal living room, formal dining room accented with chair molding and great view to back yard. Kitchen features white cabinetry, new electric stove top and electric oven and new Quartz counters. Fresh interior paint throughout home, new LPV hardwoods in foyer, kitchen, and sunken family area with new carpet in remaining areas. Breakfast area overlooks sunken family room accented with rich bead board ceiling and dental molding trim giving this lovely room a lot of character! Fireplace featured on back wall of family room and the powder room is just off the side. The upper level of home offers generous size secondary bedrooms, remodeled guest bath, spacious owners suite with large walk-in closet and remodeled bath area. Solid 6 panel wood doors natural finish. New vapor barrier installed in crawl space, electrical updates, vinyl soffits and facia, aluminum gutters and the cedar siding has also been sealed and painted. The rear deck is freshly painted and has a great sitting area off the side. Great place for an outdoor firepit! When I say, “Move In Ready”, I mean “MOVE IN READY”! Do not miss this great opportunity to be in quiet community with great schools and short distance to shopping, entertainment, and great dining.
Location
State GA
County Cobb
Area 81 - Cobb-East
Lake Name None
Rooms
Bedroom Description Oversized Master, Sitting Room
Other Rooms None
Basement Crawl Space
Dining Room Separate Dining Room
Interior
Interior Features Cathedral Ceiling(s), Entrance Foyer, High Ceilings 9 ft Main, High Ceilings 9 ft Upper, High Speed Internet, Walk-In Closet(s)
Heating Central, Forced Air
Cooling Ceiling Fan(s), Central Air
Flooring Carpet, Ceramic Tile, Hardwood
Fireplaces Number 1
Fireplaces Type Family Room
Window Features None
Appliance Dishwasher, Electric Cooktop, Electric Oven, Gas Water Heater, Range Hood
Laundry In Garage
Exterior
Exterior Feature None
Parking Features Attached, Garage, Level Driveway
Garage Spaces 2.0
Fence None
Pool None
Community Features None
Utilities Available Cable Available, Electricity Available, Natural Gas Available, Phone Available, Sewer Available, Water Available
Waterfront Description None
View Rural
Roof Type Shingle
Street Surface Asphalt
Accessibility None
Handicap Access None
Porch Deck
Total Parking Spaces 2
Building
Lot Description Back Yard, Level, Wooded
Story Multi/Split
Sewer Public Sewer
Water Public
Architectural Style Traditional
Level or Stories Multi/Split
Structure Type Brick Front, Cedar
New Construction No
Construction Status Resale
Schools
Elementary Schools Murdock
Middle Schools Mccleskey
High Schools Kell
Others
Senior Community no
Restrictions false
Tax ID 16023100260
Ownership Fee Simple
Financing yes
Special Listing Condition None
Read Less Info
Want to know what your home might be worth? Contact us for a FREE valuation!

Our team is ready to help you sell your home for the highest possible price ASAP

Bought with Atlanta Fine Homes Sotheby's International







