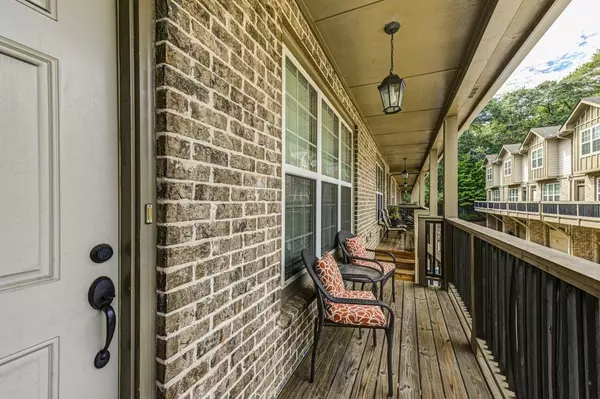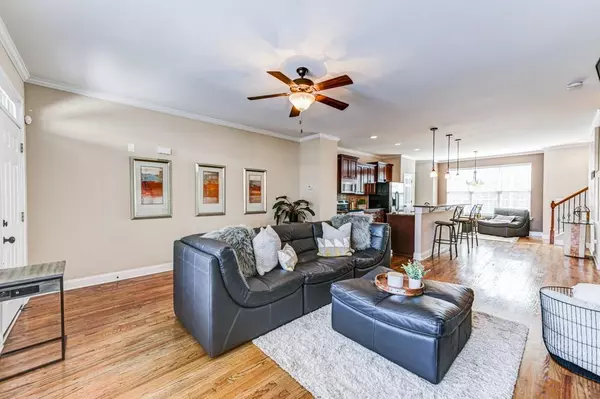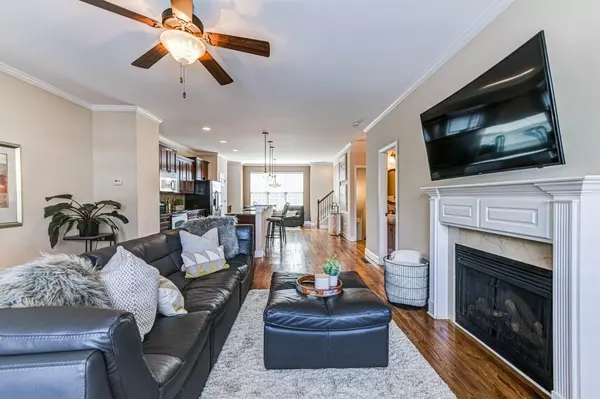$324,900
$319,900
1.6%For more information regarding the value of a property, please contact us for a free consultation.
2 Beds
2.5 Baths
1,524 SqFt
SOLD DATE : 11/18/2020
Key Details
Sold Price $324,900
Property Type Townhouse
Sub Type Townhouse
Listing Status Sold
Purchase Type For Sale
Square Footage 1,524 sqft
Price per Sqft $213
Subdivision Vannoy Park
MLS Listing ID 6786059
Sold Date 11/18/20
Style Townhouse, Traditional
Bedrooms 2
Full Baths 2
Half Baths 1
Construction Status Resale
HOA Fees $150
HOA Y/N Yes
Originating Board FMLS API
Year Built 2009
Annual Tax Amount $2,085
Tax Year 2019
Lot Size 884 Sqft
Acres 0.0203
Property Description
Gorgeous Gated Townhome in Prime Edgewood location! This stunner greets you with an open floorplan, gleaming hardwoods on main level, built-ins & tons of natural light. Sizeable living room boasts a FP & the beautiful kitchen features ample cabinetry & counterspace w/bar seating. Layout + addtional built-in bar make this home ideal for entertaining! Large owner's suite is aimed to please with its trey ceiling, walk-in closet & spa-like bathroom w/double vanity & oversized separate tub & shower. Spacious secondary bedroom with private bath. New carpet & neutral colors! Bonus room is ideal for an office, craft room or simply an additional flex/entertainment space. Conveniently located to Edgewood Shopping District, Madison Yards, the Southeast Beltline entrance, local Walker Park & major highways. LOW HOAs.
Location
State GA
County Dekalb
Area 24 - Atlanta North
Lake Name None
Rooms
Bedroom Description Split Bedroom Plan
Other Rooms None
Basement Finished
Dining Room Open Concept
Interior
Interior Features High Ceilings 9 ft Main, High Ceilings 9 ft Upper, Bookcases, Double Vanity, Low Flow Plumbing Fixtures, Other, Tray Ceiling(s), Walk-In Closet(s)
Heating Central, Electric
Cooling Ceiling Fan(s), Central Air
Flooring Carpet, Hardwood
Fireplaces Number 1
Fireplaces Type Decorative, Family Room, Factory Built, Great Room, Living Room
Window Features None
Appliance Dishwasher, Electric Range, Electric Water Heater, Refrigerator, Microwave
Laundry In Hall, Upper Level
Exterior
Exterior Feature Awning(s), Private Front Entry, Balcony
Parking Features Attached, Garage Door Opener, Covered, Deeded, Drive Under Main Level, Garage, Garage Faces Front
Garage Spaces 2.0
Fence None
Pool None
Community Features Near Beltline, Gated, Homeowners Assoc, Near Trails/Greenway, Park, Playground, Near Marta, Near Schools, Near Shopping
Utilities Available Cable Available, Electricity Available, Sewer Available, Underground Utilities, Water Available
Waterfront Description None
View City
Roof Type Composition
Street Surface None
Accessibility None
Handicap Access None
Porch Covered, Front Porch
Total Parking Spaces 2
Building
Lot Description Level, Zero Lot Line
Story Three Or More
Sewer Public Sewer
Water Public
Architectural Style Townhouse, Traditional
Level or Stories Three Or More
Structure Type Brick Front
New Construction No
Construction Status Resale
Schools
Elementary Schools Toomer
Middle Schools King
High Schools Maynard H. Jackson, Jr.
Others
HOA Fee Include Reserve Fund, Security
Senior Community no
Restrictions true
Tax ID 15 177 04 112
Ownership Fee Simple
Financing yes
Special Listing Condition None
Read Less Info
Want to know what your home might be worth? Contact us for a FREE valuation!

Our team is ready to help you sell your home for the highest possible price ASAP

Bought with Compass







