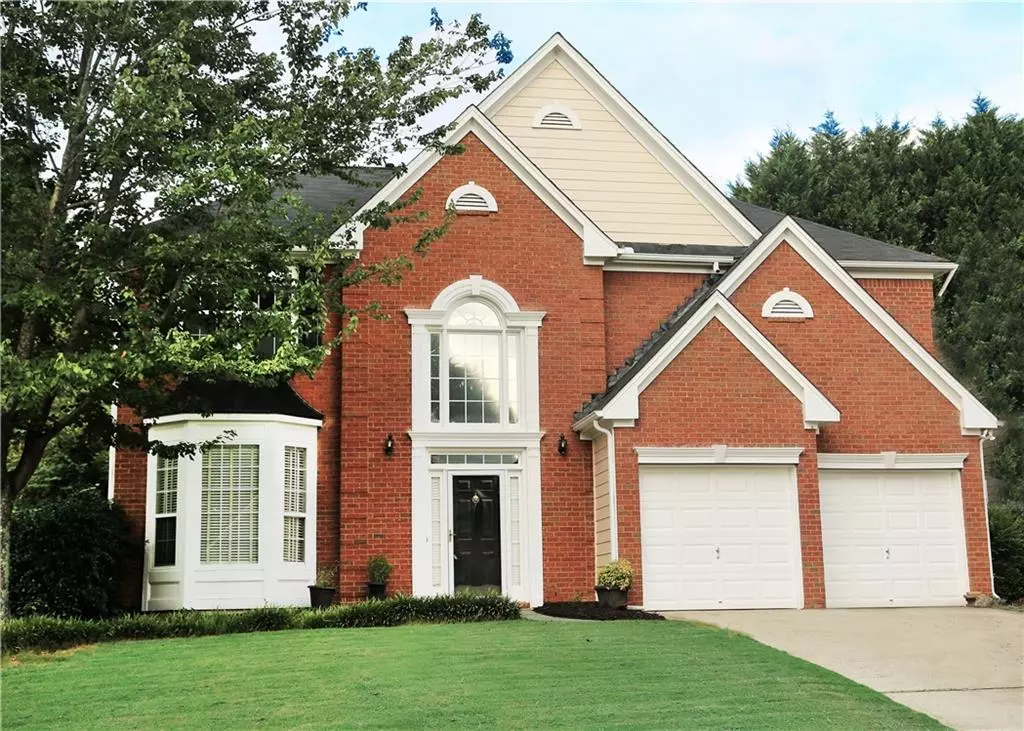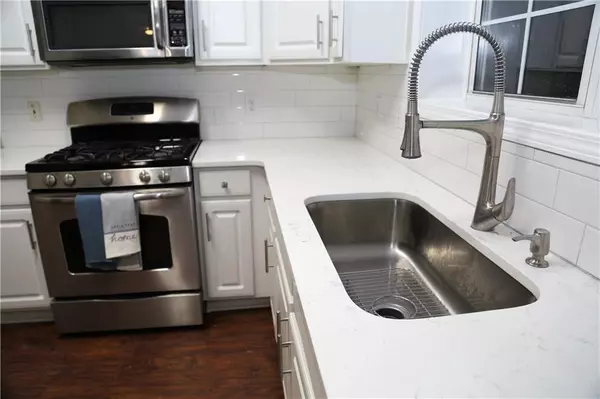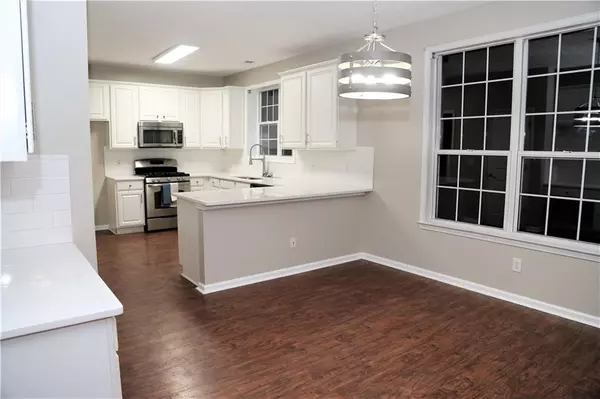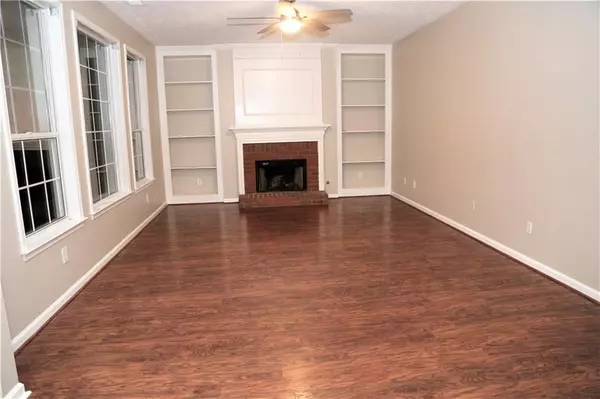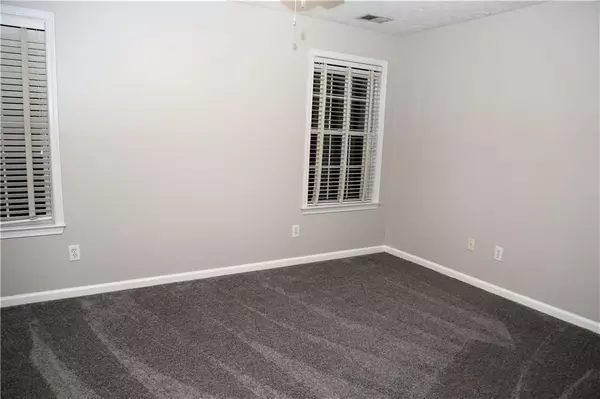$329,900
$329,900
For more information regarding the value of a property, please contact us for a free consultation.
4 Beds
2.5 Baths
2,684 SqFt
SOLD DATE : 11/10/2020
Key Details
Sold Price $329,900
Property Type Single Family Home
Sub Type Single Family Residence
Listing Status Sold
Purchase Type For Sale
Square Footage 2,684 sqft
Price per Sqft $122
Subdivision Legacy Park
MLS Listing ID 6786865
Sold Date 11/10/20
Style Traditional
Bedrooms 4
Full Baths 2
Half Baths 1
Construction Status Updated/Remodeled
HOA Fees $665
HOA Y/N Yes
Originating Board FMLS API
Year Built 1999
Annual Tax Amount $2,369
Tax Year 2019
Lot Size 6,146 Sqft
Acres 0.1411
Property Description
BEAUTIFUL 4 BEDROOM BRICK BEAUTY*JUST RENOVATED!*Gorgeous Kitchen-Quartz Counter w/Subway Tile Backsplash, Hardwood Flooring, New Sink, New Fixtures, Pantry*Glamorous Spa-Like Master Bath-Tiled Double Shower with Sliding Door, New Fixtures, Dual Vanity, Soaking Tub, Tile Floor*Huge Walk-in Closet*Super Spacious Bedrooms-ALL of them! with LOTS of Closet Space*New Flooring Throughout*Cozy Family Room with Hardwood Flooring, Brick Fireplace flanked by Built-in Shelving, Wall of Windows*Chateau Door to Private, Fenced Backyard*Newly Painted* Livingroom/Bonus Room with Bay Window*Archway to Formal Dining Room*Eat-in Kitchen with View to Family Room*Newer Roof*4 Doors Down from 1 of 4 Neighborhood Pools on Culdesac Street*Unbeatable amenities-Olympic Sized Swimming Pool, Multiple Lit Tennis Courts, Basketball Court, Baseball Diamond, Volleyball Court, Soccer Field,18 Hole Disc Golf, Amphitheatre, Nature Trails, Regularly Scheduled Social Events which promote close-knit community*Less than 3 miles from Hwy 75*Near Restaurants, Shopping*Walking Distance to School*Washer and Dryer included!*MOVE IN READY!!
Location
State GA
County Cobb
Area 75 - Cobb-West
Lake Name None
Rooms
Bedroom Description Other
Other Rooms None
Basement None
Dining Room Open Concept, Separate Dining Room
Interior
Interior Features Bookcases, Cathedral Ceiling(s), Double Vanity, Entrance Foyer, Entrance Foyer 2 Story, High Ceilings 9 ft Main, High Speed Internet, Tray Ceiling(s), Walk-In Closet(s)
Heating Central, Forced Air
Cooling Ceiling Fan(s), Central Air
Flooring Carpet, Hardwood
Fireplaces Number 1
Fireplaces Type Factory Built, Family Room, Gas Log, Gas Starter, Great Room
Window Features Insulated Windows, Shutters
Appliance Dishwasher, Disposal, Dryer, Gas Range, Gas Water Heater, Microwave, Washer
Laundry Laundry Room, Main Level
Exterior
Exterior Feature Private Front Entry, Private Rear Entry, Private Yard
Parking Features Attached, Garage, Garage Door Opener, Kitchen Level, Level Driveway
Garage Spaces 2.0
Fence Back Yard, Fenced, Privacy, Wood
Pool None
Community Features Clubhouse, Homeowners Assoc, Lake, Near Shopping, Playground, Pool, Restaurant, Sidewalks, Street Lights, Swim Team, Tennis Court(s)
Utilities Available Cable Available, Electricity Available, Natural Gas Available, Phone Available, Sewer Available, Underground Utilities, Water Available
View Other
Roof Type Composition
Street Surface Asphalt
Accessibility None
Handicap Access None
Porch None
Total Parking Spaces 2
Building
Lot Description Back Yard, Front Yard, Landscaped, Level, Private
Story Two
Sewer Public Sewer
Water Public
Architectural Style Traditional
Level or Stories Two
Structure Type Brick Front
New Construction No
Construction Status Updated/Remodeled
Schools
Elementary Schools Big Shanty/Kennesaw
Middle Schools Awtrey
High Schools North Cobb
Others
HOA Fee Include Swim/Tennis
Senior Community no
Restrictions false
Tax ID 20008803330
Special Listing Condition None
Read Less Info
Want to know what your home might be worth? Contact us for a FREE valuation!

Our team is ready to help you sell your home for the highest possible price ASAP

Bought with Mark Spain Real Estate


