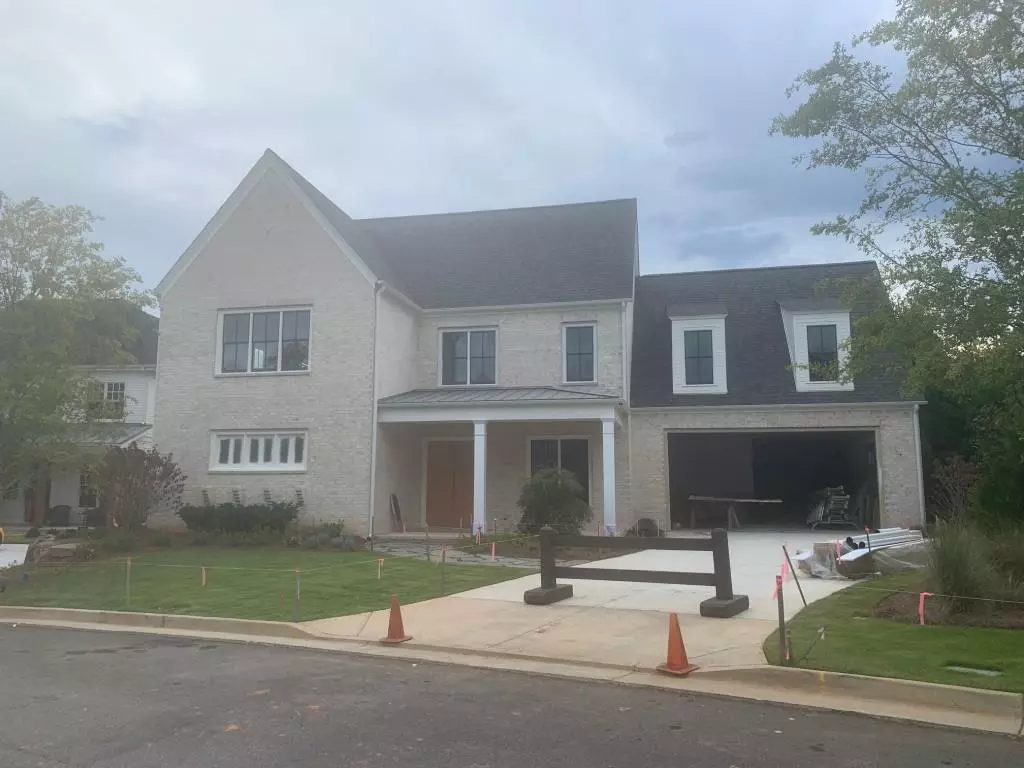$1,101,506
$1,101,506
For more information regarding the value of a property, please contact us for a free consultation.
6 Beds
5.5 Baths
SOLD DATE : 11/05/2020
Key Details
Sold Price $1,101,506
Property Type Single Family Home
Sub Type Single Family Residence
Listing Status Sold
Purchase Type For Sale
Subdivision The Oaks At Mill Pond
MLS Listing ID 6785735
Sold Date 11/05/20
Style Traditional
Bedrooms 6
Full Baths 5
Half Baths 1
Construction Status Under Construction
HOA Fees $350
HOA Y/N Yes
Originating Board FMLS API
Year Built 2020
Tax Year 2019
Property Description
Custom built brick beauty featuring a front porch and rear patio offers 2 spacious master suites, one on the main level and one on the second level, plus a main level guest room. The soaring 2-story vaulted family room showcases a panoramic sliding glass door that leads to the patio, offering breathtaking views of the inviting outdoor living space. A stunning gourmet kitchen with gorgeous quartz countertops, tiled backsplash, stainless appliances, & walk-in pantry opens to the fireside family room. The main level owner's suite boasts a lavish bath with an oversized, beautifully tiled, stepless shower and dual vanities.Fine appointments are found throughout this spacious home in one of East Cobb's premiere new home communities. The Oaks at Mill Pond is a unique, luxury home neighborhood w/gorgeous streetscapes featuring tree-lined sidewalks w/specialty night lighting, stately 100-year-old oak tree & mature magnolias accentuated by lush landscaping & community parks. The Wheel House is the neighborhood's centerpiece. Crafted of stone, wooden beams & a rustic tin roof, it provides a cozy vignette for neighbors to gather for a relaxing evening by its massive stone fireplace. Lawn maintenance included in HOA.
Location
State GA
County Cobb
Area 81 - Cobb-East
Lake Name None
Rooms
Bedroom Description Master on Main, Other
Other Rooms None
Basement None
Main Level Bedrooms 2
Dining Room Seats 12+
Interior
Interior Features Beamed Ceilings, Double Vanity, Entrance Foyer, High Ceilings 10 ft Main, High Speed Internet, Walk-In Closet(s), Wet Bar, Other
Heating Forced Air, Natural Gas, Zoned
Cooling Ceiling Fan(s), Zoned
Flooring Carpet, Ceramic Tile, Hardwood
Fireplaces Number 1
Fireplaces Type Family Room, Gas Starter
Window Features None
Appliance Dishwasher, Disposal, Gas Range, Microwave, Self Cleaning Oven, Tankless Water Heater
Laundry Main Level, Upper Level
Exterior
Exterior Feature Private Front Entry, Private Yard, Other
Parking Features Attached, Garage, Garage Faces Front, Kitchen Level, Level Driveway
Garage Spaces 3.0
Fence Back Yard, Fenced, Privacy, Wood
Pool None
Community Features Homeowners Assoc, Park
Utilities Available Cable Available, Electricity Available, Natural Gas Available, Phone Available, Sewer Available, Underground Utilities, Water Available
Waterfront Description None
View Other
Roof Type Composition
Street Surface Paved
Accessibility None
Handicap Access None
Porch Covered, Front Porch, Patio
Total Parking Spaces 3
Building
Lot Description Back Yard, Front Yard, Landscaped, Level, Private
Story Two
Sewer Public Sewer
Water Public
Architectural Style Traditional
Level or Stories Two
Structure Type Brick 4 Sides
New Construction No
Construction Status Under Construction
Schools
Elementary Schools Rocky Mount
Middle Schools Simpson
High Schools Lassiter
Others
HOA Fee Include Insurance, Maintenance Grounds
Senior Community no
Restrictions false
Tax ID 16026500520
Ownership Fee Simple
Financing no
Special Listing Condition None
Read Less Info
Want to know what your home might be worth? Contact us for a FREE valuation!

Our team is ready to help you sell your home for the highest possible price ASAP

Bought with Engel & Volkers Atlanta


