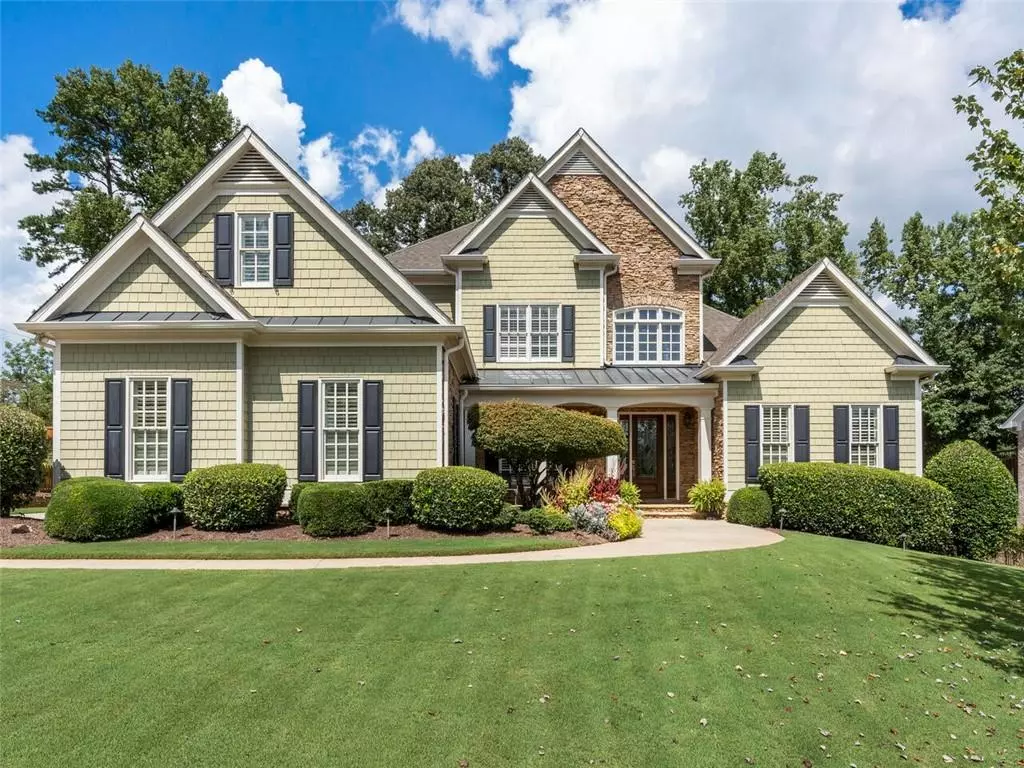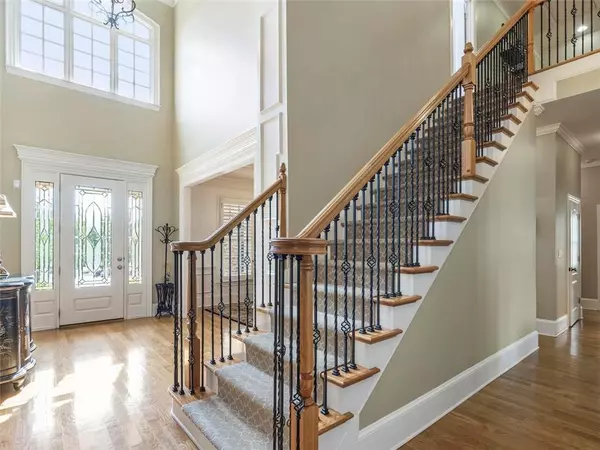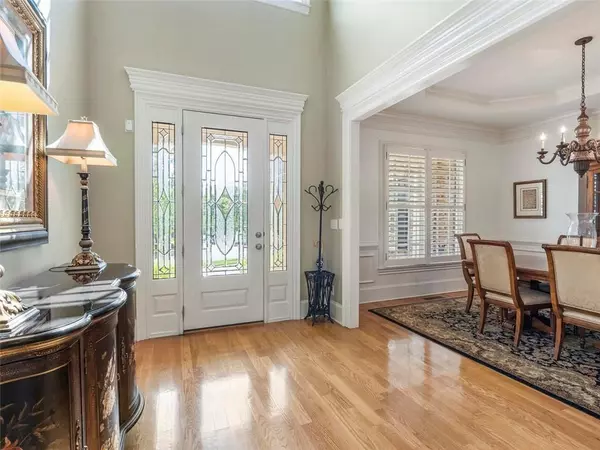$750,000
$765,000
2.0%For more information regarding the value of a property, please contact us for a free consultation.
6 Beds
4 Baths
4,921 SqFt
SOLD DATE : 11/23/2020
Key Details
Sold Price $750,000
Property Type Single Family Home
Sub Type Single Family Residence
Listing Status Sold
Purchase Type For Sale
Square Footage 4,921 sqft
Price per Sqft $152
Subdivision Highlands At Wesley Chapel
MLS Listing ID 6782220
Sold Date 11/23/20
Style Craftsman, Traditional
Bedrooms 6
Full Baths 4
Construction Status Resale
HOA Fees $630
HOA Y/N No
Originating Board FMLS API
Year Built 2004
Annual Tax Amount $7,964
Tax Year 2019
Lot Size 0.350 Acres
Acres 0.35
Property Description
Oh my! Two bedrooms on the main level! Fabulous open & airy floorplan w/ tons of natural light, first floor opens to delightful outdoor living space with year-round, covered, rear entertaining space. Spacious Home features bespoke trim throughout the primary suite on main with fireside sitting room, dining room, Spacious great room, secondary bedroom and full bath on main, large kitchen w/lovely view of the fireside keeping room is the entertainer's delight w/stainless appliances, abundant cabinets and sunny breakfast area. Great primary bedroom on main with fireplace, built in storage, large private bath features double granite counter vanities, oversized tiled shower, deep soaking tub and huge walk in closet! Upstairs is full of amazing surprises! Plantation Shutters allow for sunlight to fill the home or easily close for privacy. 3 car attached side entry garage allows easy access. Tons of space! The terrace has been framed for future finished entertaining space, bedroom, full bath. Access to the amazing fenced backyard with beautiful hardscapes and landscaping from the rear deck or the terrace level. The lot gives privacy and beautiful trees in the backyard. Want a pool? There is one in the community and space to add one in the backyard. Watch the horses grazing in the pastures and oh so close to Mabry Park! Convenient location, close to I-75, I-575, shopping, dining, medical.
This EarthCraft built home is part of a green building certification program. This program offers smart building solutions and specific guidelines to maximize a building's performance, efficiency, and comfort while also reducing the building's overall impact on your environment.
Location
State GA
County Cobb
Area 82 - Cobb-East
Lake Name None
Rooms
Bedroom Description Master on Main, Oversized Master, Sitting Room
Other Rooms None
Basement Bath/Stubbed, Daylight, Exterior Entry
Main Level Bedrooms 2
Dining Room Separate Dining Room
Interior
Interior Features Bookcases, Cathedral Ceiling(s), Coffered Ceiling(s), Disappearing Attic Stairs, Double Vanity, Entrance Foyer, High Ceilings 9 ft Upper, High Ceilings 10 ft Main, High Ceilings 10 ft Lower, High Speed Internet, His and Hers Closets, Walk-In Closet(s)
Heating Central, Forced Air, Heat Pump, Natural Gas
Cooling Attic Fan, Ceiling Fan(s), Central Air, Humidity Control, Zoned
Flooring Carpet, Ceramic Tile, Hardwood
Fireplaces Number 4
Fireplaces Type Gas Log, Gas Starter, Keeping Room, Living Room, Master Bedroom
Window Features Insulated Windows, Plantation Shutters
Appliance Dishwasher, Disposal, Double Oven, Gas Cooktop, Gas Water Heater, Microwave, Self Cleaning Oven
Laundry In Hall, Main Level
Exterior
Exterior Feature Garden, Gas Grill
Parking Features Driveway, Garage, Garage Faces Side, Kitchen Level, Level Driveway
Garage Spaces 3.0
Fence Back Yard, Fenced, Privacy, Vinyl
Pool None
Community Features Homeowners Assoc, Near Schools, Near Shopping, Near Trails/Greenway, Park, Pool, Sidewalks, Swim Team
Utilities Available Cable Available, Electricity Available, Natural Gas Available, Phone Available, Sewer Available, Water Available
Waterfront Description None
View Rural, Other
Roof Type Ridge Vents, Shingle
Street Surface Asphalt
Accessibility Accessible Full Bath
Handicap Access Accessible Full Bath
Porch Covered, Deck, Front Porch, Patio
Total Parking Spaces 3
Building
Lot Description Back Yard, Front Yard, Landscaped, Level, Pasture
Story Two
Sewer Public Sewer
Water Public
Architectural Style Craftsman, Traditional
Level or Stories Two
Structure Type Cement Siding, Stone
New Construction No
Construction Status Resale
Schools
Elementary Schools Garrison Mill
Middle Schools Mabry
High Schools Lassiter
Others
HOA Fee Include Maintenance Grounds, Reserve Fund, Swim/Tennis
Senior Community no
Restrictions true
Tax ID 16018400080
Ownership Fee Simple
Financing no
Special Listing Condition None
Read Less Info
Want to know what your home might be worth? Contact us for a FREE valuation!

Our team is ready to help you sell your home for the highest possible price ASAP

Bought with Keller Williams Realty Atl Perimeter







