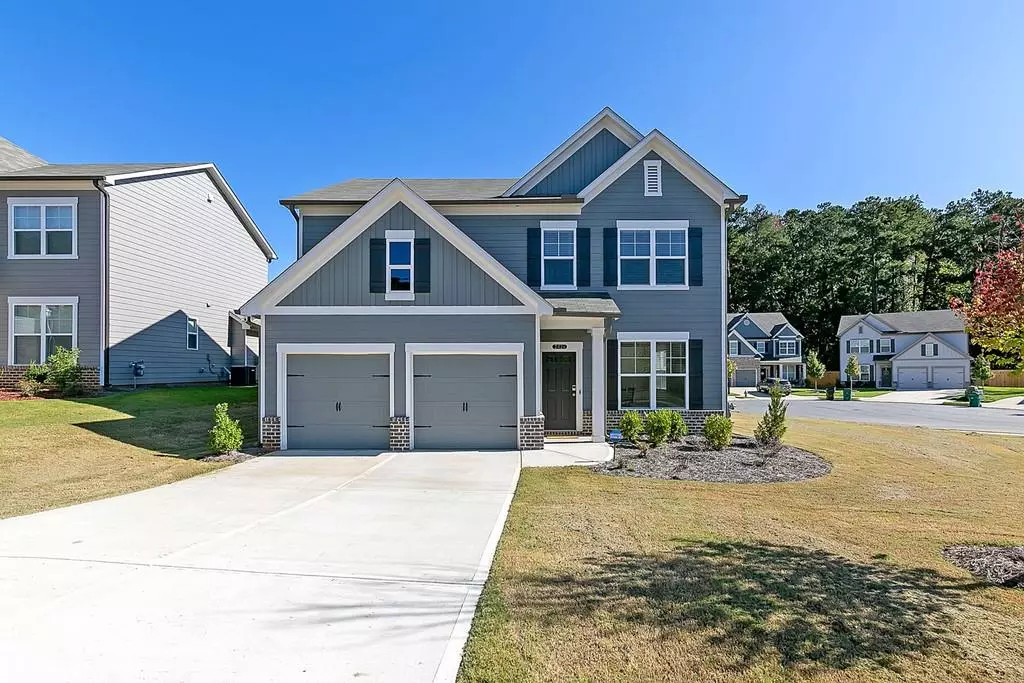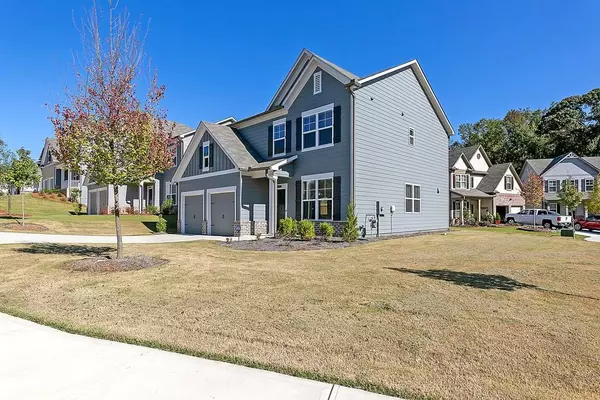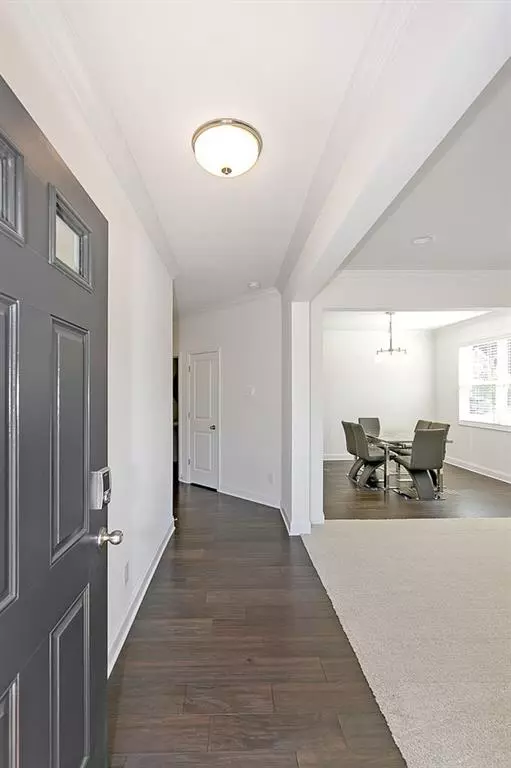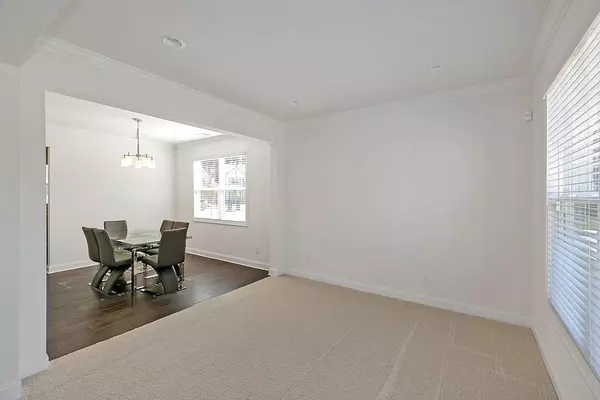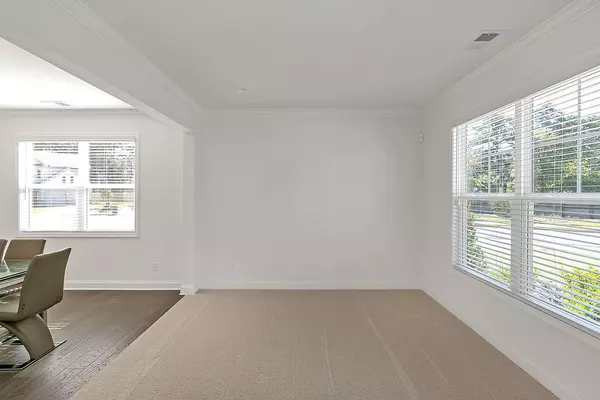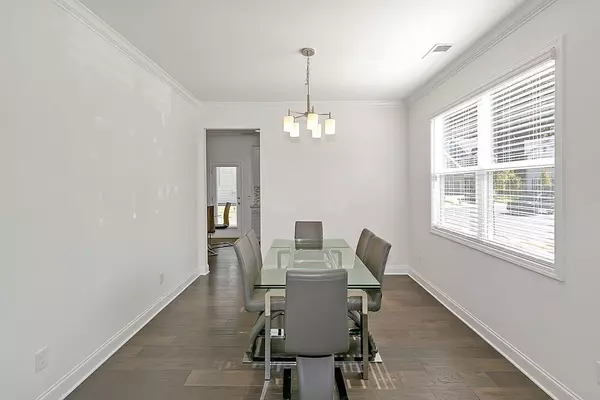$325,000
$339,900
4.4%For more information regarding the value of a property, please contact us for a free consultation.
4 Beds
2.5 Baths
2,129 SqFt
SOLD DATE : 12/30/2020
Key Details
Sold Price $325,000
Property Type Single Family Home
Sub Type Single Family Residence
Listing Status Sold
Purchase Type For Sale
Square Footage 2,129 sqft
Price per Sqft $152
Subdivision Milford Point
MLS Listing ID 6796966
Sold Date 12/30/20
Style Traditional
Bedrooms 4
Full Baths 2
Half Baths 1
Construction Status Resale
HOA Fees $600
HOA Y/N Yes
Originating Board FMLS API
Year Built 2019
Annual Tax Amount $3,614
Tax Year 2020
Lot Size 8,276 Sqft
Acres 0.19
Property Description
MUST SEE; LARGE CORNER LOT; OVER $30K IN UPGRADES!!!; Newer home built by Beazer Homes, corner lot, elegantly appointed with numerous upgrades that makes it a cut above the rest - no detail overlooked. Upgrades and features include; Samsung Tuscan stainless steel, SMART appliance package and Quartz countertops; Under Cabinet Lighting in the Kitchen. Tiling and Granite countertops; under-mount rectangle sinks in all bathrooms; tiled laundry room. Upgraded cabinets with soft close drawers; Faux wood blinds and Stylish rocker switches throughout. This home has separate formal Dining and Living rooms. Enjoy the open concept Family room / Kitchen; Marble fireplace surround; built in Polk Audio surround sound system; all bedrooms upstairs. 6.5 inch Cherokee Ridge hardwood plank flooring on the first floor (Kitchen/Breakfast, Dining room, Family room & Powder room). Gas line to patio for grilling. WiFi app controllable garage door openers. Grand master suite w/crown molding; large walk in closet; exquisitely tiled bath, featuring Frameless shower enclosure /w magnetic rain shower and separate tub; separate linen closet. Home secured with Ring Security System w/ Video Doorbell and 2 motion sensing Floodlight Cameras. ENEGY STAR certified for cost savings, and comfort. Transferable limited 1-2year/10-year warranty. Beautifully landscaped common areas. Close proximity to shops & restaurants; Smyrna Market Village; SunTrust Park/The Battery; Easy access to the East/West Connector, I75/I285. Please be sure to watch the virtual tour video!!!
Location
State GA
County Cobb
Area 73 - Cobb-West
Lake Name None
Rooms
Bedroom Description Oversized Master
Other Rooms None
Basement None
Dining Room Other
Interior
Interior Features High Ceilings 9 ft Main, Double Vanity, High Speed Internet, Entrance Foyer, Other, Tray Ceiling(s), Walk-In Closet(s)
Heating Central, Electric, Forced Air, Zoned
Cooling Zoned
Flooring Carpet, Ceramic Tile, Hardwood
Fireplaces Number 1
Fireplaces Type Factory Built, Gas Log, Great Room
Window Features Insulated Windows
Appliance Dishwasher, Disposal, Electric Water Heater, ENERGY STAR Qualified Appliances, Refrigerator, Gas Range, Microwave, Self Cleaning Oven
Laundry Upper Level
Exterior
Exterior Feature Other
Parking Features Attached, Garage Door Opener, Garage, Garage Faces Front, Kitchen Level, Level Driveway
Garage Spaces 2.0
Fence None
Pool None
Community Features Homeowners Assoc, Street Lights
Utilities Available Cable Available, Electricity Available, Natural Gas Available, Phone Available, Sewer Available, Underground Utilities, Water Available
Waterfront Description None
View City
Roof Type Shingle
Street Surface None
Accessibility Accessible Bedroom, Accessible Doors, Accessible Entrance
Handicap Access Accessible Bedroom, Accessible Doors, Accessible Entrance
Porch Rear Porch
Total Parking Spaces 2
Building
Lot Description Back Yard, Corner Lot, Cul-De-Sac, Level, Landscaped, Front Yard
Story Two
Sewer Public Sewer
Water Public
Architectural Style Traditional
Level or Stories Two
Structure Type Brick Front
New Construction No
Construction Status Resale
Schools
Elementary Schools Hollydale
Middle Schools Smitha
High Schools Osborne
Others
HOA Fee Include Maintenance Grounds
Senior Community no
Restrictions true
Tax ID 19054900830
Special Listing Condition None
Read Less Info
Want to know what your home might be worth? Contact us for a FREE valuation!

Our team is ready to help you sell your home for the highest possible price ASAP

Bought with Keller Williams Realty Cityside


