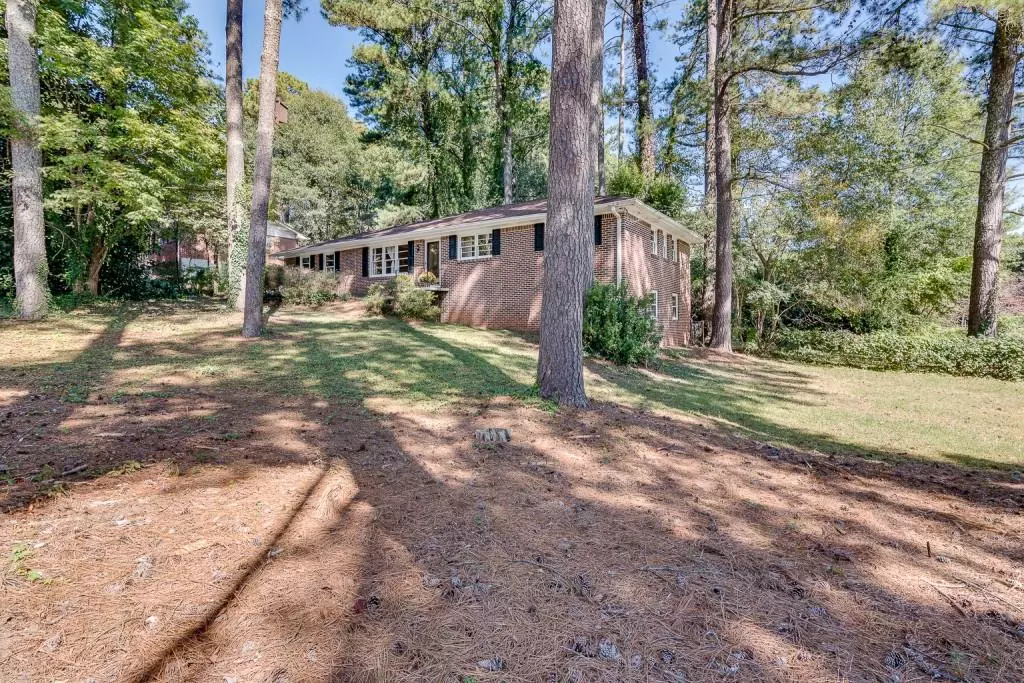$300,000
$310,000
3.2%For more information regarding the value of a property, please contact us for a free consultation.
3 Beds
2.5 Baths
2,236 SqFt
SOLD DATE : 12/29/2020
Key Details
Sold Price $300,000
Property Type Single Family Home
Sub Type Single Family Residence
Listing Status Sold
Purchase Type For Sale
Square Footage 2,236 sqft
Price per Sqft $134
Subdivision Valley Brook
MLS Listing ID 6796430
Sold Date 12/29/20
Style Ranch
Bedrooms 3
Full Baths 2
Half Baths 1
Construction Status Resale
HOA Y/N No
Originating Board FMLS API
Year Built 1959
Annual Tax Amount $5,068
Tax Year 2020
Lot Size 0.600 Acres
Acres 0.6
Property Description
From morning coffee on the back deck to entertaining family and friends over dinner, you'll find this home offers you the very best of real living. This 1959 solid-brick ranch home features a huge Living Room, an urban farmhouse inspired Kitchen, oversized Owner's Suite,three additional large Bedrooms, and 2.5 Baths. Downstairs you'll find a separate Apartment which makes the perfect In-Law Suite, Home Office, or hobby space. Located on over a half of an acre, this residence is surrounded by nature while being super convenient to 78 & Hwy 29. Minutes to some of the city's best shopping, dining, and entertainments - including the Emory Shuttle, DeKalb Farmer's Market, Decatur, Tucker, and Stone Mountain Park! No appointment necessary -and ready to move right in.
Location
State GA
County Dekalb
Area 52 - Dekalb-West
Lake Name None
Rooms
Bedroom Description Master on Main, Oversized Master
Other Rooms None
Basement Bath/Stubbed, Daylight, Finished, Finished Bath, Full, Interior Entry
Main Level Bedrooms 2
Dining Room None
Interior
Interior Features Disappearing Attic Stairs, High Speed Internet
Heating Natural Gas
Cooling Ceiling Fan(s), Central Air, Whole House Fan
Flooring Carpet, Ceramic Tile, Hardwood
Fireplaces Type None
Window Features None
Appliance Dishwasher, Gas Range, Gas Water Heater, Refrigerator
Laundry In Basement
Exterior
Exterior Feature Private Yard
Parking Features Carport, Garage, Garage Door Opener, Garage Faces Side
Garage Spaces 1.0
Fence Back Yard, Chain Link
Pool None
Community Features Near Shopping, Public Transportation
Utilities Available Cable Available, Electricity Available, Natural Gas Available, Sewer Available, Water Available
Waterfront Description None
View Other
Roof Type Shingle
Street Surface Asphalt
Accessibility None
Handicap Access None
Porch Deck, Patio
Total Parking Spaces 2
Building
Lot Description Back Yard, Corner Lot, Creek On Lot, Wooded
Story One
Sewer Public Sewer
Water Public
Architectural Style Ranch
Level or Stories One
Structure Type Brick 4 Sides
New Construction No
Construction Status Resale
Schools
Elementary Schools Mclendon
Middle Schools Druid Hills
High Schools Druid Hills
Others
Senior Community no
Restrictions false
Tax ID 18 100 08 016
Ownership Fee Simple
Financing no
Special Listing Condition None
Read Less Info
Want to know what your home might be worth? Contact us for a FREE valuation!

Our team is ready to help you sell your home for the highest possible price ASAP

Bought with Real Living Capital City







