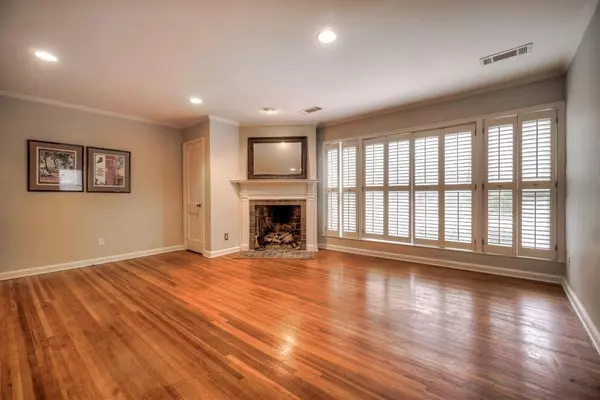$370,000
$375,000
1.3%For more information regarding the value of a property, please contact us for a free consultation.
3 Beds
2 Baths
2,024 SqFt
SOLD DATE : 12/28/2020
Key Details
Sold Price $370,000
Property Type Single Family Home
Sub Type Single Family Residence
Listing Status Sold
Purchase Type For Sale
Square Footage 2,024 sqft
Price per Sqft $182
Subdivision Springdale Heights
MLS Listing ID 6802846
Sold Date 12/28/20
Style Ranch
Bedrooms 3
Full Baths 2
Construction Status Resale
HOA Y/N No
Originating Board FMLS API
Year Built 1948
Annual Tax Amount $4,009
Tax Year 2020
Lot Size 8,712 Sqft
Acres 0.2
Property Description
Perfect location on Woodhaven Drive cul-de-sac in popular Springdale Heights. This super cute and spacious home is in move-in condition. Gleaming hardwood floors throughout. Oversized master bedroom, and two guest bedrooms. Private fenced-in backyard with a garage sized shed. Brand-new roof. Just around the corner from Whole Foods 365 Market, Sprouts Market and all the conveniences of North Decatur. Some other great things about living in this neighborhood: there is a neighborhood watch, an annual school/food drive, and there are quarterly neighborhood events like “cocktails on the curb”, outdoor movie nights, and other fun get-togethers.
Location
State GA
County Dekalb
Area 52 - Dekalb-West
Lake Name None
Rooms
Bedroom Description Master on Main, Oversized Master
Other Rooms Shed(s)
Basement Crawl Space
Main Level Bedrooms 3
Dining Room Separate Dining Room
Interior
Interior Features High Speed Internet, Entrance Foyer
Heating Forced Air
Cooling Central Air
Flooring Hardwood
Fireplaces Number 1
Fireplaces Type Gas Log, Gas Starter, Living Room
Window Features None
Appliance Dishwasher, Refrigerator, Gas Cooktop
Laundry In Hall, Laundry Room
Exterior
Exterior Feature Garden, Private Yard, Storage
Parking Features Driveway, Kitchen Level, Level Driveway
Fence None
Pool None
Community Features Public Transportation, Near Trails/Greenway, Sidewalks, Near Marta, Near Schools, Near Shopping
Utilities Available None
Waterfront Description None
View Other
Roof Type Composition
Street Surface None
Accessibility None
Handicap Access None
Porch None
Total Parking Spaces 2
Building
Lot Description Back Yard, Cul-De-Sac, Level, Landscaped, Private, Front Yard
Story One
Sewer Public Sewer
Water Public
Architectural Style Ranch
Level or Stories One
Structure Type Brick 4 Sides
New Construction No
Construction Status Resale
Schools
Elementary Schools Fernbank
Middle Schools Druid Hills
High Schools Druid Hills
Others
Senior Community no
Restrictions false
Tax ID 18 049 10 017
Financing no
Special Listing Condition None
Read Less Info
Want to know what your home might be worth? Contact us for a FREE valuation!

Our team is ready to help you sell your home for the highest possible price ASAP

Bought with Keller Williams Realty Intown ATL







