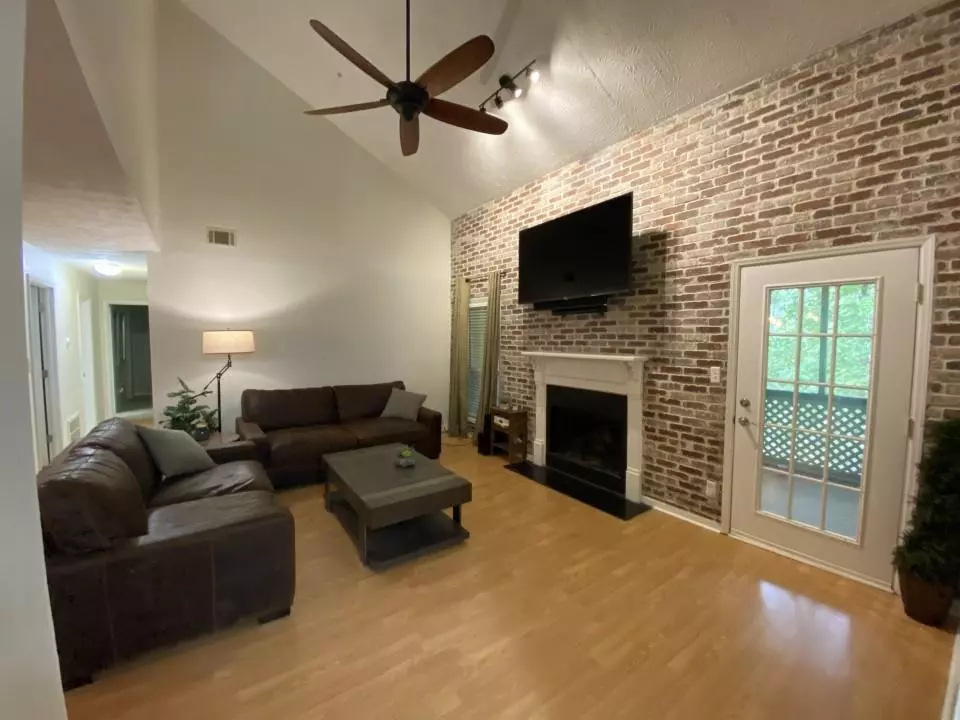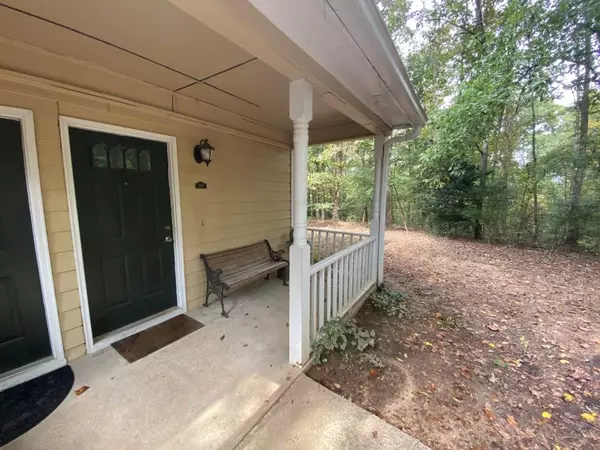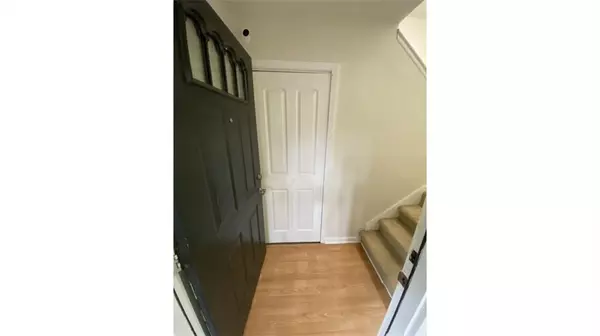$235,445
$237,500
0.9%For more information regarding the value of a property, please contact us for a free consultation.
3 Beds
2 Baths
1,587 SqFt
SOLD DATE : 01/29/2021
Key Details
Sold Price $235,445
Property Type Condo
Sub Type Condominium
Listing Status Sold
Purchase Type For Sale
Square Footage 1,587 sqft
Price per Sqft $148
Subdivision Willows By The River
MLS Listing ID 6802076
Sold Date 01/29/21
Style Mid-Rise (up to 5 stories)
Bedrooms 3
Full Baths 2
Construction Status Resale
HOA Fees $380
HOA Y/N Yes
Originating Board FMLS API
Year Built 1986
Annual Tax Amount $2,423
Tax Year 2019
Lot Size 871 Sqft
Acres 0.02
Property Description
Award winning Sope Creek, Dickerson & Walton HS districts. Corner condo unit at the Willows. 3 bedrooms and 2 bath. Upgrades include: soaring lofted ceilings, rustic 'real' brick veneer accent wall, updated all fixtures and lighting, remodeled master bathroom including new walk-in shower, updated kitchen, closets that have custom built shelving, extra storage under staircase . Upstairs you will find another suite with bath and walk-in closet with bathroom. New New HVAC updated 2016. Community offers swimming pool, fitness center and professionally maintained outdoor space with dog stations. Community connects to miles of Mountain bike trails along with road biking access on Columns Drive. Attractions: Chattahoochee River, Cochran schools and Sope Creek nature trails, minutes from I-285, GA-400, I-75, dining. HOA dues include: all water use, trash, gym, pool, landscaping, and more. The Willows Condo's are NOT FHA approved
Location
State GA
County Cobb
Area 83 - Cobb - East
Lake Name None
Rooms
Bedroom Description Split Bedroom Plan
Other Rooms None
Basement None
Main Level Bedrooms 3
Dining Room None
Interior
Interior Features Entrance Foyer, High Ceilings 9 ft Main, High Speed Internet, Walk-In Closet(s)
Heating Central
Cooling Ceiling Fan(s)
Flooring Carpet
Fireplaces Number 1
Fireplaces Type Family Room, Gas Log, Gas Starter
Window Features Insulated Windows
Appliance Dishwasher, Disposal, Microwave, Refrigerator
Laundry Laundry Room, Main Level
Exterior
Exterior Feature Balcony
Parking Features Parking Lot
Fence None
Pool None
Community Features Homeowners Assoc, Park, Pool, Tennis Court(s)
Utilities Available Cable Available, Electricity Available, Natural Gas Available, Other
View City
Roof Type Composition
Street Surface None
Accessibility None
Handicap Access None
Porch Covered, Deck, Enclosed, Screened
Total Parking Spaces 2
Building
Lot Description Landscaped
Story Multi/Split
Sewer Public Sewer
Water Other
Architectural Style Mid-Rise (up to 5 stories)
Level or Stories Multi/Split
Structure Type Cement Siding
New Construction No
Construction Status Resale
Schools
Elementary Schools Sope Creek
Middle Schools Dickerson
High Schools Walton
Others
HOA Fee Include Insurance, Maintenance Structure
Senior Community no
Restrictions false
Tax ID 17108100460
Ownership Fee Simple
Financing no
Special Listing Condition None
Read Less Info
Want to know what your home might be worth? Contact us for a FREE valuation!

Our team is ready to help you sell your home for the highest possible price ASAP

Bought with Keller Williams Rlty, First Atlanta







