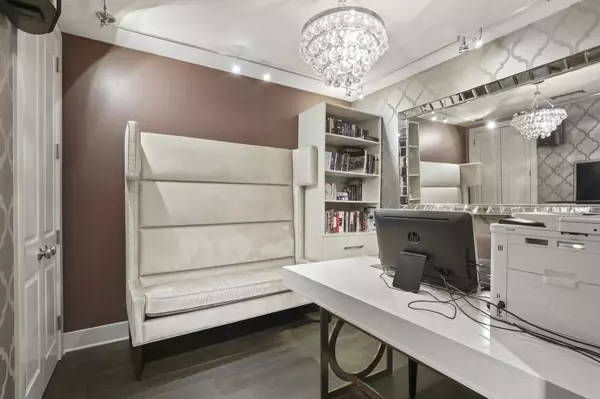$1,250,000
$1,449,000
13.7%For more information regarding the value of a property, please contact us for a free consultation.
2 Beds
2.5 Baths
2,297 SqFt
SOLD DATE : 04/29/2021
Key Details
Sold Price $1,250,000
Property Type Condo
Sub Type Condominium
Listing Status Sold
Purchase Type For Sale
Square Footage 2,297 sqft
Price per Sqft $544
Subdivision Ritz Carlton Residences
MLS Listing ID 6802419
Sold Date 04/29/21
Style Contemporary/Modern
Bedrooms 2
Full Baths 2
Half Baths 1
Construction Status Resale
HOA Fees $1,711
HOA Y/N Yes
Originating Board FMLS API
Year Built 2010
Annual Tax Amount $18,370
Tax Year 2019
Lot Size 2,221 Sqft
Acres 0.051
Property Description
Pristine and spacious unit on the Southeast corner of the 21st floor with beautiful views of Stone Mountain and downtown Buckhead! This must-see unit has upgrades throughout to include Crestron Smart Home system that will control all the lights and window shades; custom lighting; and built-ins. This 2 bedroom unit comes with a home office that is perfect for working from home! The master suite has a spa-like bath with Carrara marble, huge walk-in shower, large tub and double vanities. The master overlooks Stone Mountain to the east and has access to the balcony. The secondary bedroom is huge and includes a Carrara marble ensuite bathroom and gorgeous exposure to the East. The living area is perfect for entertaining and bathed in natural light with floor to ceiling windows that have open city views. The kitchen has amazing Viking appliances, two wine coolers and custom designed cabinetry. The unit comes with 2 parking spaces and 3 storage units! The amenity rich Ritz-Carlton Residences include 24-hour Valet Parking for Residents/Guests + Concierge, Porter/Carry-Up Service, Year Round Heated Saline Pool/Spa, Fitness Center, Engineering Services, Club Room with Bar, Screening Room, Community Dining Room, 2 Catering Kitchens, 2 Guest Suites, Outdoor Dining, and 2 Restaurants and a Deli. Luxurious shopping at Phipps and Lenox is just blocks away.
Location
State GA
County Fulton
Area 21 - Atlanta North
Lake Name None
Rooms
Bedroom Description Master on Main
Other Rooms None
Basement None
Main Level Bedrooms 2
Dining Room Open Concept
Interior
Interior Features Bookcases, Double Vanity, Entrance Foyer, High Ceilings 10 ft Main, High Speed Internet, Smart Home, Walk-In Closet(s), Other
Heating Central, Electric
Cooling Ceiling Fan(s), Central Air
Flooring Hardwood
Fireplaces Type None
Window Features Insulated Windows
Appliance Dishwasher, Gas Cooktop, Gas Oven, Refrigerator
Laundry In Hall, Main Level
Exterior
Exterior Feature Balcony
Parking Features Assigned, Garage, Valet
Garage Spaces 2.0
Fence None
Pool None
Community Features Business Center, Catering Kitchen, Concierge, Dog Park, Fitness Center, Gated, Guest Suite, Meeting Room, Near Marta, Near Shopping, Pool
Utilities Available Cable Available, Electricity Available, Phone Available
Waterfront Description None
View City
Roof Type Composition
Street Surface None
Accessibility Accessible Bedroom, Accessible Doors, Accessible Entrance, Accessible Hallway(s), Accessible Kitchen, Accessible Kitchen Appliances
Handicap Access Accessible Bedroom, Accessible Doors, Accessible Entrance, Accessible Hallway(s), Accessible Kitchen, Accessible Kitchen Appliances
Porch None
Total Parking Spaces 2
Building
Lot Description Other
Story One
Sewer Public Sewer
Water Public
Architectural Style Contemporary/Modern
Level or Stories One
Structure Type Other
New Construction No
Construction Status Resale
Schools
Elementary Schools Smith
Middle Schools Sutton
High Schools North Atlanta
Others
HOA Fee Include Door person, Insurance, Maintenance Structure, Maintenance Grounds, Reserve Fund, Security, Trash
Senior Community no
Restrictions true
Tax ID 17 0044 LL3015
Ownership Condominium
Financing no
Special Listing Condition None
Read Less Info
Want to know what your home might be worth? Contact us for a FREE valuation!

Our team is ready to help you sell your home for the highest possible price ASAP

Bought with EXP Realty, LLC.
GET MORE INFORMATION








