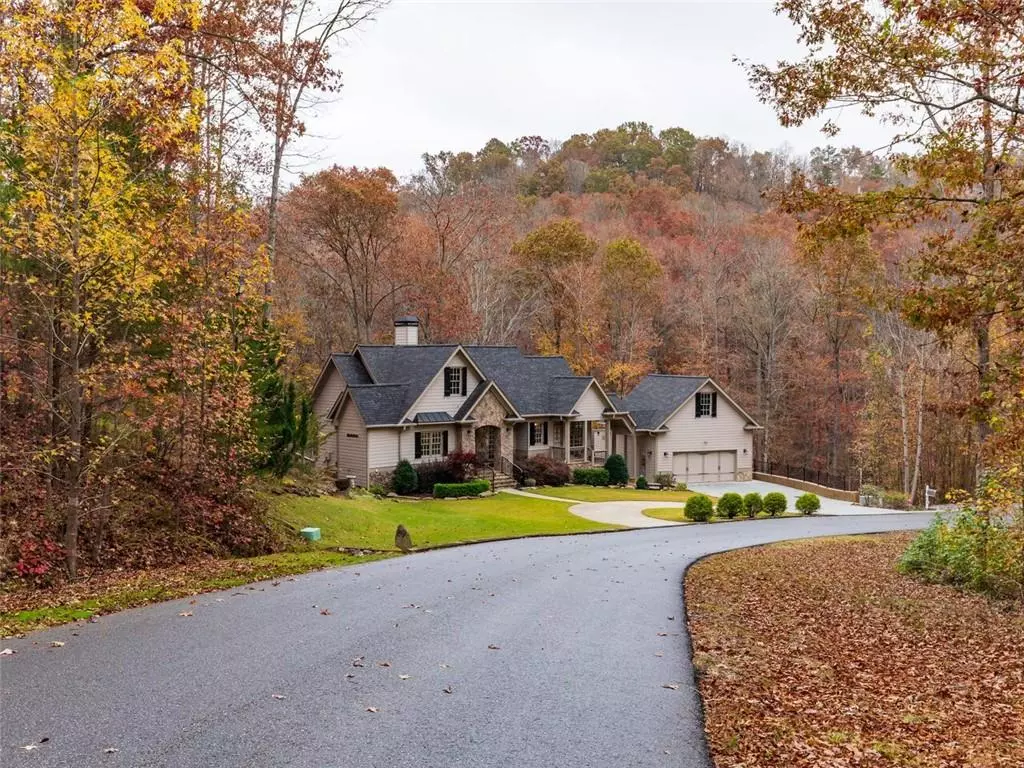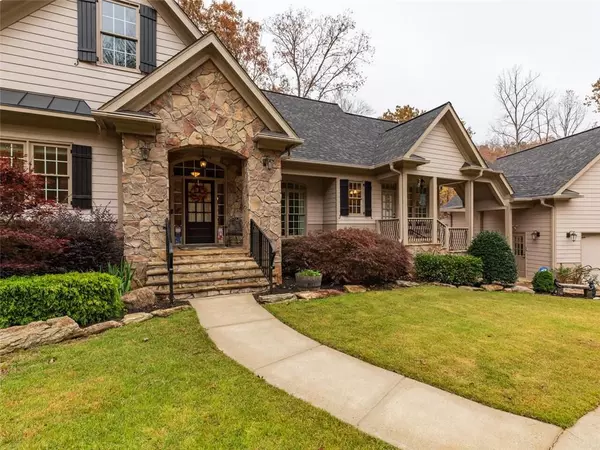$559,000
$559,000
For more information regarding the value of a property, please contact us for a free consultation.
3 Beds
2.5 Baths
2,861 SqFt
SOLD DATE : 12/11/2020
Key Details
Sold Price $559,000
Property Type Single Family Home
Sub Type Single Family Residence
Listing Status Sold
Purchase Type For Sale
Square Footage 2,861 sqft
Price per Sqft $195
Subdivision Crystal Springs
MLS Listing ID 6807334
Sold Date 12/11/20
Style Craftsman
Bedrooms 3
Full Baths 2
Half Baths 1
Construction Status Resale
HOA Y/N No
Originating Board FMLS API
Year Built 2006
Annual Tax Amount $1,366
Tax Year 2019
Lot Size 7.860 Acres
Acres 7.86
Property Description
Stunning one of a kind custom craftsman home, on 7.86 acres, master on the MAIN, only minutes from Ga 400 and Dahlonega. 3 bedrooms, 2 1/2 baths, 2 car garage, finished terrace level, with updated kitchen and extra features galore! Wait till you see what's behind the detached garage (huge workshop!), below the garage (more shop and storage!), and the storage loft above the garage. Gorgeous 7.84 acres, with mature hardwoods, with year-round flowing creek in back yard and through property (369ft of creek). Plenty of room to park your camper or build a pool. Front landscaping is manicured just right. Firepit out back. Updated kitchen cabinets with granite tops and stainless steel appliances. Cook with gas in this gourmet kitchen! Whole house water filter system. Quiet cul-de-sac road. Watch the deer and turkey roam all over this property from both porches and deck. They come right up to the house. Nature lovers dream home. Great home for outdoor entertaining and relaxing, Close to everything.the new NE Georgia Hospital being built at the end of Ga 400 opens in 2022, close to the Dawsonville Outlet Malls, Lake Lanier, easy access to Atlanta via 400. And, of course very close to Historic Dahlonega Square, the Univ of N Ga, and all Dahlonega has to offer including dining, shopping, all the festivals, gold mine tours, hiking, the Appalachian Trail, trout fishing, kayaking & wine tasting at all the famous local vineyards in this Hallmark Movie setting town.
Location
State GA
County Lumpkin
Area 278 - Lumpkin County
Lake Name None
Rooms
Bedroom Description Master on Main, Oversized Master
Other Rooms RV/Boat Storage, Shed(s), Workshop, Other
Basement Bath/Stubbed, Daylight, Exterior Entry, Finished, Finished Bath, Interior Entry
Main Level Bedrooms 1
Dining Room Open Concept, Seats 12+
Interior
Interior Features Bookcases, Cathedral Ceiling(s), Central Vacuum, Disappearing Attic Stairs, Double Vanity, Entrance Foyer, High Ceilings 9 ft Main, His and Hers Closets, Walk-In Closet(s)
Heating Central, Forced Air, Propane, Zoned
Cooling Ceiling Fan(s), Central Air, Zoned
Flooring Carpet, Ceramic Tile, Hardwood
Fireplaces Number 1
Fireplaces Type Blower Fan, Family Room, Glass Doors, Living Room, Masonry
Window Features Insulated Windows
Appliance Dishwasher, Double Oven, Electric Oven, Gas Cooktop, Gas Range, Gas Water Heater, Microwave, Refrigerator, Self Cleaning Oven
Laundry Laundry Room, Main Level
Exterior
Exterior Feature Gas Grill, Private Front Entry, Private Rear Entry, Private Yard, Storage
Parking Features Garage, Garage Faces Front, Level Driveway, RV Access/Parking, Storage
Garage Spaces 2.0
Fence None
Pool None
Community Features Street Lights
Utilities Available Electricity Available, Phone Available, Underground Utilities
Waterfront Description Creek
View Other
Roof Type Composition
Street Surface Asphalt, Paved
Accessibility Accessible Approach with Ramp
Handicap Access Accessible Approach with Ramp
Porch Covered, Deck, Front Porch, Patio, Rear Porch, Side Porch, Wrap Around
Total Parking Spaces 2
Building
Lot Description Back Yard, Cul-De-Sac, Mountain Frontage, Private, Sloped, Wooded
Story One
Sewer Septic Tank
Water Well
Architectural Style Craftsman
Level or Stories One
Structure Type Cement Siding, Frame, Stone
New Construction No
Construction Status Resale
Schools
Elementary Schools Blackburn
Middle Schools Lumpkin County
High Schools Lumpkin County
Others
Senior Community no
Restrictions false
Tax ID 084 192
Ownership Fee Simple
Financing no
Special Listing Condition None
Read Less Info
Want to know what your home might be worth? Contact us for a FREE valuation!

Our team is ready to help you sell your home for the highest possible price ASAP

Bought with Maximum One Premier Realtors







