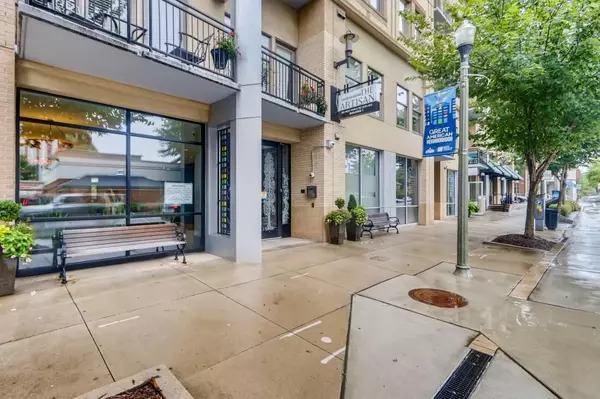$269,650
$269,650
For more information regarding the value of a property, please contact us for a free consultation.
1 Bed
1 Bath
720 SqFt
SOLD DATE : 01/05/2021
Key Details
Sold Price $269,650
Property Type Condo
Sub Type Condominium
Listing Status Sold
Purchase Type For Sale
Square Footage 720 sqft
Price per Sqft $374
Subdivision The Artisan
MLS Listing ID 6808385
Sold Date 01/05/21
Style Mid-Rise (up to 5 stories)
Bedrooms 1
Full Baths 1
Construction Status Resale
HOA Fees $266
HOA Y/N Yes
Originating Board FMLS API
Year Built 2006
Annual Tax Amount $951
Tax Year 2019
Lot Size 879 Sqft
Acres 0.0202
Property Description
Upon entry you will be greeted by soaring ceilings, beautiful hardwoord floors, and sunlight that is invited in by the large windows and balcony door that fills the entire space. The kitchen is equipped with granite countertops, stainless steel appliances, and overlooks the family room. The generously-portioned bedroom features large windows and trey ceilings. The master custom closet provides ample space for a clothes lovers dream! This gorgeous unit is complimented by its view of the lush courtyard. The Artisan, located in the heart of Decatur boasts amenities galore that include a rooftop pool with a fireplace and grill, a clubhouse with a kitchen, a fitness room, a clubroom/library. The city of Decatur is home to many quaint restaurants, coffee shops and bars all within walking distcance from The Artisan. Decatur was named one of the South's Tastiest Towns" in 2012. In 2016, the New York Times called it "Atlanta's gastronomic equivalent of Berkeley or Brooklyn".
Location
State GA
County Dekalb
Area 52 - Dekalb-West
Lake Name None
Rooms
Bedroom Description Master on Main, Oversized Master
Other Rooms None
Basement None
Main Level Bedrooms 1
Dining Room Great Room
Interior
Interior Features High Ceilings 10 ft Main, Walk-In Closet(s)
Heating Electric, Heat Pump
Cooling Ceiling Fan(s), Central Air
Flooring Carpet, Ceramic Tile, Hardwood
Fireplaces Type None
Window Features Insulated Windows
Appliance Dishwasher, Disposal, Dryer, Gas Range, Microwave, Refrigerator, Washer
Laundry In Hall
Exterior
Exterior Feature Balcony
Parking Features Assigned
Fence None
Pool In Ground
Community Features Business Center, Clubhouse, Fitness Center, Homeowners Assoc, Near Marta, Near Schools, Near Shopping, Pool, Public Transportation, Sidewalks, Street Lights
Utilities Available Cable Available, Electricity Available, Natural Gas Available, Phone Available, Sewer Available, Water Available
Waterfront Description None
View Other
Roof Type Composition
Street Surface Asphalt
Accessibility Accessible Doors, Accessible Elevator Installed, Accessible Entrance
Handicap Access Accessible Doors, Accessible Elevator Installed, Accessible Entrance
Porch Covered
Total Parking Spaces 1
Private Pool false
Building
Lot Description Other
Story One
Sewer Public Sewer
Water Public
Architectural Style Mid-Rise (up to 5 stories)
Level or Stories One
Structure Type Stucco
New Construction No
Construction Status Resale
Schools
Elementary Schools Clairemont
Middle Schools Renfroe
High Schools Decatur
Others
HOA Fee Include Gas, Maintenance Structure, Maintenance Grounds, Pest Control, Receptionist, Reserve Fund, Termite, Trash, Water
Senior Community no
Restrictions true
Tax ID 15 246 09 016
Ownership Condominium
Financing no
Special Listing Condition None
Read Less Info
Want to know what your home might be worth? Contact us for a FREE valuation!

Our team is ready to help you sell your home for the highest possible price ASAP

Bought with Coldwell Banker Realty







