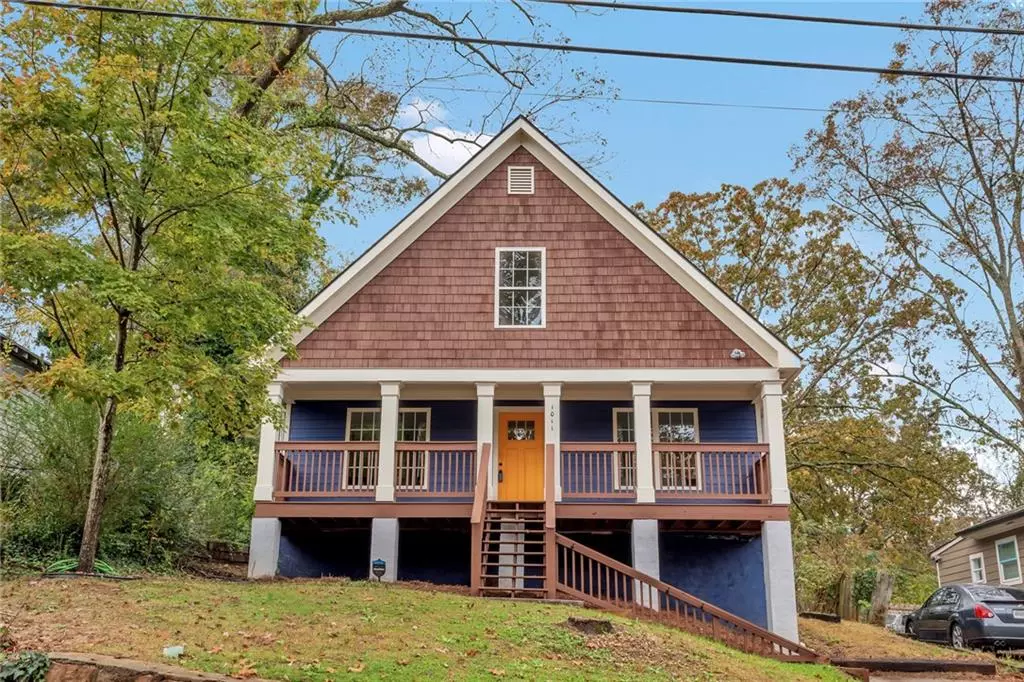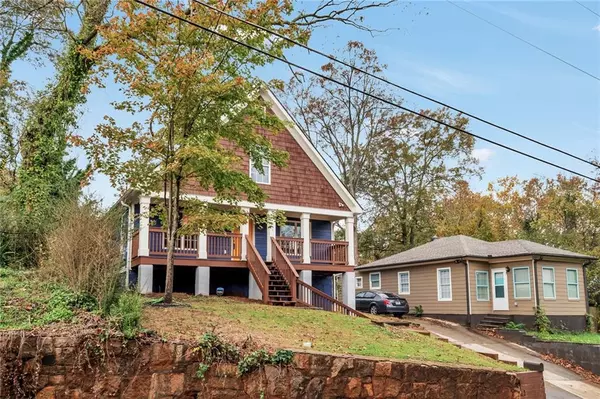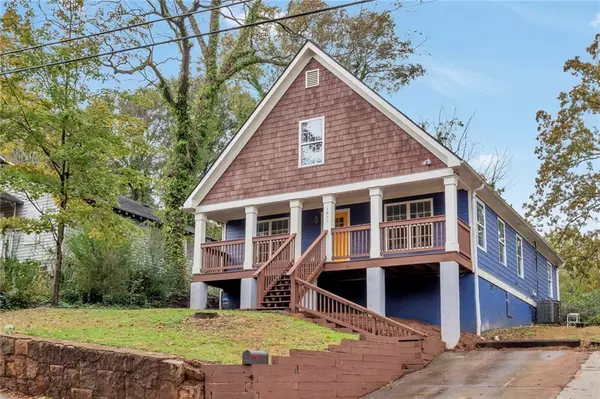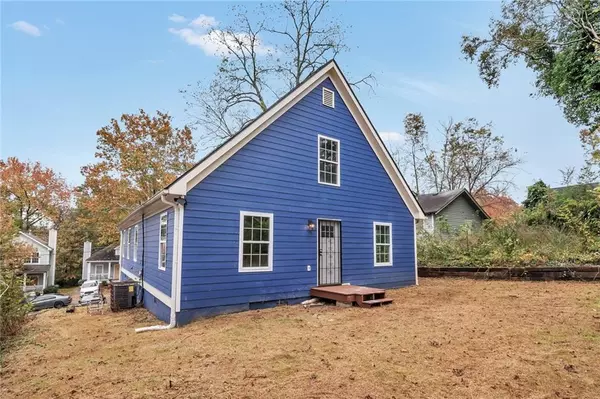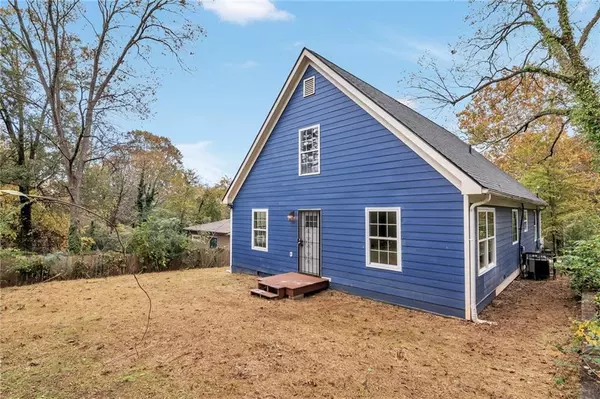$398,900
$399,900
0.3%For more information regarding the value of a property, please contact us for a free consultation.
4 Beds
3 Baths
3,330 SqFt
SOLD DATE : 01/22/2021
Key Details
Sold Price $398,900
Property Type Single Family Home
Sub Type Single Family Residence
Listing Status Sold
Purchase Type For Sale
Square Footage 3,330 sqft
Price per Sqft $119
Subdivision Pittsburgh
MLS Listing ID 6787660
Sold Date 01/22/21
Style Craftsman
Bedrooms 4
Full Baths 3
Construction Status Updated/Remodeled
HOA Y/N No
Originating Board FMLS API
Year Built 2006
Annual Tax Amount $3,469
Tax Year 2019
Lot Size 4,791 Sqft
Acres 0.11
Property Description
Beautiful inside and out! Built in 2006, this large craftsman with covered rocking chair front porch received a full renovation -down to the studs completed in November of 2020. This great home sits up high on the lot and has perfect curb appeal! It features all new floors, windows, electrical and HVAC. Newer roof, impactful designer kitchen with large island with tiled backsplash to the ceiling. The master bedroom, on main level ,has an amazing and luxurious spa-like ensuite with dual rain shower heads and designer finishes. This is an absolute stunner! Additional bedroom and bathroom on main with 2 additional large rooms upstairs with high ceilings and a 3rd full bathroom.
Private parking for multiple cars, level, private backyard and more in this wonderful location just a few blocks from Pittsburgh Yards, the Beltline, West End breweries, restaurants, Mercedes Benz stadium, MARTA and I-75. Would make a perfect Airbnb or executive home.
Location
State GA
County Fulton
Area 31 - Fulton South
Lake Name None
Rooms
Bedroom Description Master on Main
Other Rooms None
Basement Crawl Space
Main Level Bedrooms 2
Dining Room Separate Dining Room
Interior
Interior Features Double Vanity, Entrance Foyer, Low Flow Plumbing Fixtures, Walk-In Closet(s)
Heating Central, Electric
Cooling Central Air
Flooring Carpet, Ceramic Tile, Other
Fireplaces Type None
Window Features None
Appliance Dishwasher, Electric Range, Electric Water Heater, Microwave
Laundry In Hall
Exterior
Exterior Feature None
Parking Features Parking Pad
Fence None
Pool None
Community Features Near Beltline, Near Marta, Near Shopping, Near Trails/Greenway, Public Transportation, Restaurant
Utilities Available Electricity Available, Sewer Available, Water Available
Waterfront Description None
View City
Roof Type Composition
Street Surface Asphalt
Accessibility None
Handicap Access None
Porch Covered, Front Porch
Building
Lot Description Back Yard, Front Yard, Level
Story Two
Sewer Public Sewer
Water Public
Architectural Style Craftsman
Level or Stories Two
Structure Type Cement Siding
New Construction No
Construction Status Updated/Remodeled
Schools
Elementary Schools Gideons
Middle Schools Fulton - Other
High Schools Carver - Fulton
Others
Senior Community no
Restrictions false
Tax ID 14 008700050226
Ownership Fee Simple
Financing no
Special Listing Condition None
Read Less Info
Want to know what your home might be worth? Contact us for a FREE valuation!

Our team is ready to help you sell your home for the highest possible price ASAP

Bought with PalmerHouse Properties
GET MORE INFORMATION



